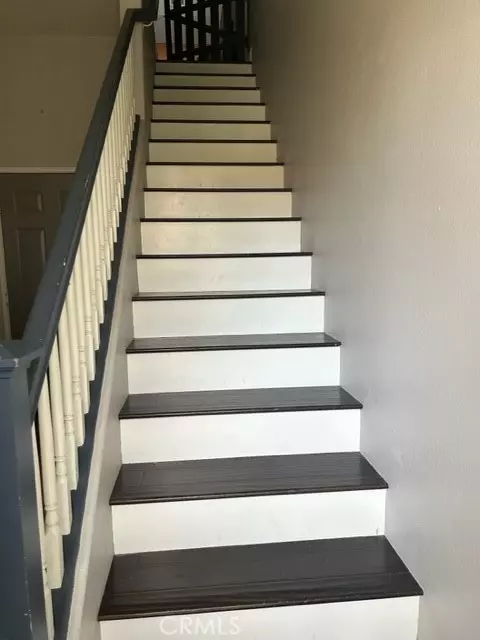$703,000
$689,000
2.0%For more information regarding the value of a property, please contact us for a free consultation.
2 Beds
3 Baths
1,449 SqFt
SOLD DATE : 05/22/2023
Key Details
Sold Price $703,000
Property Type Townhouse
Sub Type Townhome
Listing Status Sold
Purchase Type For Sale
Square Footage 1,449 sqft
Price per Sqft $485
MLS Listing ID OC23009849
Sold Date 05/22/23
Style Townhome
Bedrooms 2
Full Baths 2
Half Baths 1
Construction Status Turnkey
HOA Fees $319/mo
HOA Y/N Yes
Year Built 2005
Lot Size 1,473 Sqft
Acres 0.0338
Property Description
WELCOME HOME TO Sutter's MILL. A beautiful Townhome located with many upgrades. Right across the street from Park, Association Pool and walking distance from the water & Skate Park & basketball courts. This Highly up graded townhome features 2 bedrooms plus One big Loft, 3 bathrooms. Full size Loft that can be converted into an office or bedroom & both has a view of the gorgeous park. Large Master Bedroom with walking closet(Both bedrooms & Master suites have hills Views).designer paint-warn neutral colors. Kitchen have a full backsplash, Granite countertops with a center Island. Cabinets throughout. High Speed internet is included in Association dues. Glass Door leading out to a covered balcony on the second level. Attached 2 car garage. Must SEE!
WELCOME HOME TO Sutter's MILL. A beautiful Townhome located with many upgrades. Right across the street from Park, Association Pool and walking distance from the water & Skate Park & basketball courts. This Highly up graded townhome features 2 bedrooms plus One big Loft, 3 bathrooms. Full size Loft that can be converted into an office or bedroom & both has a view of the gorgeous park. Large Master Bedroom with walking closet(Both bedrooms & Master suites have hills Views).designer paint-warn neutral colors. Kitchen have a full backsplash, Granite countertops with a center Island. Cabinets throughout. High Speed internet is included in Association dues. Glass Door leading out to a covered balcony on the second level. Attached 2 car garage. Must SEE!
Location
State CA
County Orange
Area Oc - Ladera Ranch (92694)
Interior
Interior Features Balcony
Cooling Central Forced Air
Flooring Carpet, Stone
Fireplaces Type FP in Living Room
Equipment Dishwasher, Disposal, Microwave, Gas Oven, Gas Range
Appliance Dishwasher, Disposal, Microwave, Gas Oven, Gas Range
Laundry Closet Full Sized
Exterior
Exterior Feature Stucco, Wood
Garage Spaces 2.0
Pool Community/Common, Association
View Mountains/Hills
Roof Type Composition,Shingle
Total Parking Spaces 2
Building
Lot Description Sidewalks
Lot Size Range 1-3999 SF
Sewer Sewer Paid
Water Public
Architectural Style Contemporary
Level or Stories 3 Story
Construction Status Turnkey
Others
Monthly Total Fees $758
Acceptable Financing Cash, Conventional
Listing Terms Cash, Conventional
Special Listing Condition Standard
Read Less Info
Want to know what your home might be worth? Contact us for a FREE valuation!

Our team is ready to help you sell your home for the highest possible price ASAP

Bought with Andres Morales • Bonaventure Realtors








