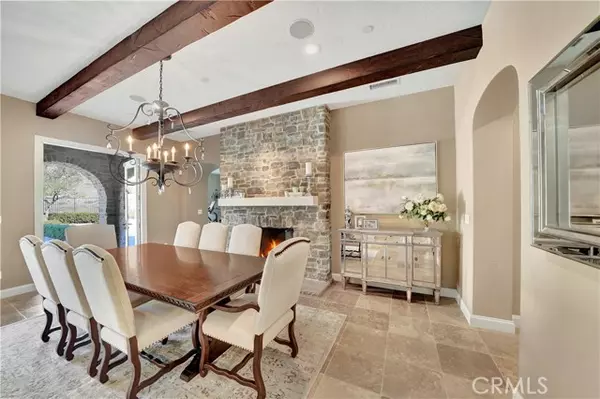$3,200,000
$3,325,000
3.8%For more information regarding the value of a property, please contact us for a free consultation.
5 Beds
5 Baths
4,353 SqFt
SOLD DATE : 05/22/2023
Key Details
Sold Price $3,200,000
Property Type Single Family Home
Sub Type Detached
Listing Status Sold
Purchase Type For Sale
Square Footage 4,353 sqft
Price per Sqft $735
MLS Listing ID NP23022524
Sold Date 05/22/23
Style Detached
Bedrooms 5
Full Baths 4
Half Baths 1
Construction Status Turnkey
HOA Fees $538/mo
HOA Y/N Yes
Year Built 2007
Lot Size 0.370 Acres
Acres 0.3698
Property Description
Back on the market and freshly painted throughout. A private and inviting courtyard with water feature leads you to 3 Anapamu in the prestigious guard-gated community of Covenant Hills. This home boasts 4,353 square feet of living space and is situated on an incredible, extra large 16K+ SF lot and offers 5 bedrooms, 4.5 baths with one ensuite bedroom on the main level and an additional 4 bedrooms on the second level. Multiple living and dining areas make this home a haven for everyday living and any special occasion. The kitchen has all stainless steel Thermador appliances and two new Bosch dishwashers. The open and airy floor plan is ideal for the desired indoor/outdoor California living. Once outside, you are welcomed to a built-in barbecue which looks out over a beautiful pool and spa, putting green and basketball court. This is a luxurious family playground. This home is walking distance to community parks, community pools, scenic hiking trails, sports courts, the local elementary school and much more. You are also just minutes to world class shopping, dining and beaches.
Back on the market and freshly painted throughout. A private and inviting courtyard with water feature leads you to 3 Anapamu in the prestigious guard-gated community of Covenant Hills. This home boasts 4,353 square feet of living space and is situated on an incredible, extra large 16K+ SF lot and offers 5 bedrooms, 4.5 baths with one ensuite bedroom on the main level and an additional 4 bedrooms on the second level. Multiple living and dining areas make this home a haven for everyday living and any special occasion. The kitchen has all stainless steel Thermador appliances and two new Bosch dishwashers. The open and airy floor plan is ideal for the desired indoor/outdoor California living. Once outside, you are welcomed to a built-in barbecue which looks out over a beautiful pool and spa, putting green and basketball court. This is a luxurious family playground. This home is walking distance to community parks, community pools, scenic hiking trails, sports courts, the local elementary school and much more. You are also just minutes to world class shopping, dining and beaches.
Location
State CA
County Orange
Area Oc - Ladera Ranch (92694)
Interior
Interior Features Pantry, Recessed Lighting
Cooling Central Forced Air, Whole House Fan
Flooring Carpet, Stone
Fireplaces Type FP in Dining Room, FP in Family Room
Equipment Microwave, Refrigerator, Water Softener, 6 Burner Stove
Appliance Microwave, Refrigerator, Water Softener, 6 Burner Stove
Laundry Laundry Room
Exterior
Garage Garage
Garage Spaces 3.0
Pool Below Ground, Private
View Mountains/Hills
Total Parking Spaces 3
Building
Lot Description Curbs, Sidewalks, Landscaped
Sewer Public Sewer
Water Public
Level or Stories 2 Story
Construction Status Turnkey
Others
Monthly Total Fees $1, 091
Acceptable Financing Cash, Cash To New Loan
Listing Terms Cash, Cash To New Loan
Special Listing Condition Standard
Read Less Info
Want to know what your home might be worth? Contact us for a FREE valuation!

Our team is ready to help you sell your home for the highest possible price ASAP

Bought with Sherri Van Wagenen • Ready Properties








