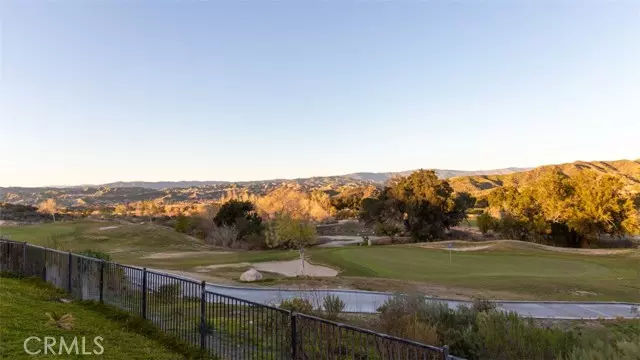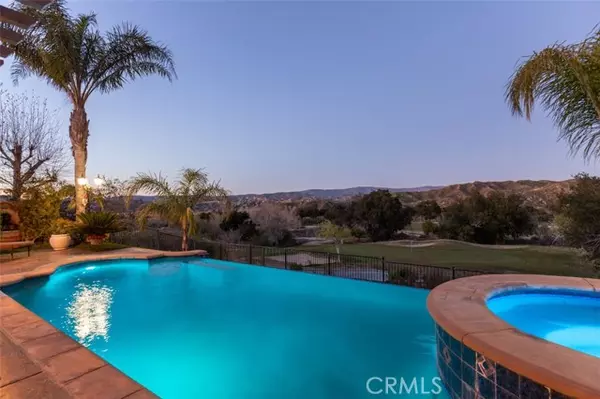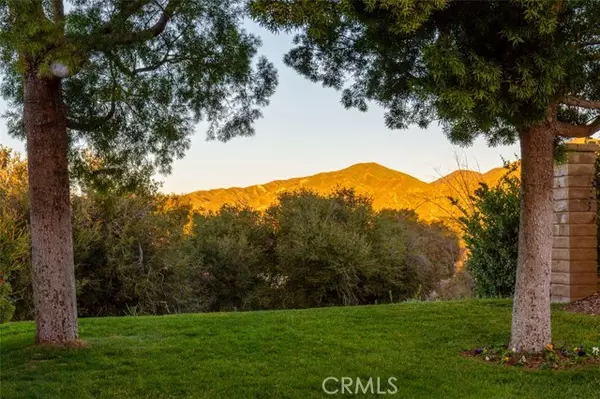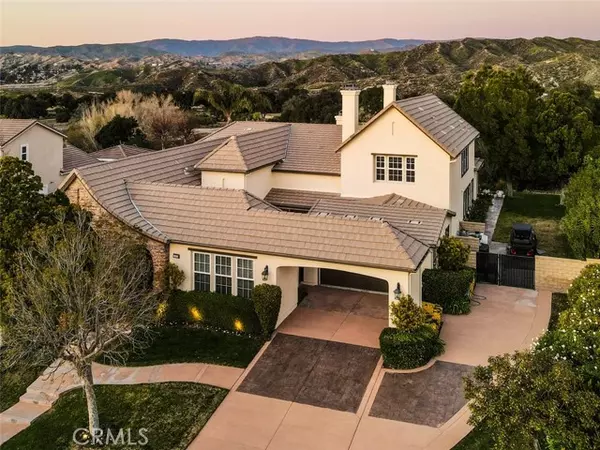$2,000,000
$2,150,000
7.0%For more information regarding the value of a property, please contact us for a free consultation.
5 Beds
5 Baths
4,344 SqFt
SOLD DATE : 05/22/2023
Key Details
Sold Price $2,000,000
Property Type Single Family Home
Sub Type Detached
Listing Status Sold
Purchase Type For Sale
Square Footage 4,344 sqft
Price per Sqft $460
MLS Listing ID SR23021803
Sold Date 05/22/23
Style Detached
Bedrooms 5
Full Baths 5
Construction Status Turnkey
HOA Fees $242/mo
HOA Y/N Yes
Year Built 2004
Lot Size 0.530 Acres
Acres 0.5302
Property Description
Gorgeous Robinson Ranch view home. An Entertainers Yard with negative edge infinity pool, built in BBQ, numerous patios and breath-taking golf course views. This home has everything you could want in an executive home. Grand enclosed courtyard entrance. A gorgeous rotunda with beautiful mosaic inlay opens to the formal living room with fireplace and access to the courtyard, it is open to the formal Dining room with soaring ceilings. There are amazing views of the infinity pool and golf course beyond. An upgraded kitchen with quartzite counters, marble tile back splash, high-end stainless-steel appliances, a walk-in pantry with built in organizers and a butlers pantry with wine bar. The kitchen overlooks the dining nook and breakfast bar. It is open to the family room with fireplace and built-in media center. There is a ground floor primary suite which opens to a private patio with views of the golf course and mountains beyond, complete with fireplace, sitting area. The primary bath has a spa tub, oversized shower and walk in closet with organizers. There is a guest wing with 2 bedrooms, a jack and jill bath, a laundry room, 3 car garage, ofiice area and a detached casita on the ground level. Upstairs there is a large game room, and two separate junior primary bedrooms both with walk in closets and private bathroom. The backyard is like stepping into you own private resort. The infinity pool, Built in BBQ with seating, multiple patios and 2 large lawns are perfect for relaxing, fun and games. Located in the exclusive Robinson Ranch community, overlooking Sand Canyon Country
Gorgeous Robinson Ranch view home. An Entertainers Yard with negative edge infinity pool, built in BBQ, numerous patios and breath-taking golf course views. This home has everything you could want in an executive home. Grand enclosed courtyard entrance. A gorgeous rotunda with beautiful mosaic inlay opens to the formal living room with fireplace and access to the courtyard, it is open to the formal Dining room with soaring ceilings. There are amazing views of the infinity pool and golf course beyond. An upgraded kitchen with quartzite counters, marble tile back splash, high-end stainless-steel appliances, a walk-in pantry with built in organizers and a butlers pantry with wine bar. The kitchen overlooks the dining nook and breakfast bar. It is open to the family room with fireplace and built-in media center. There is a ground floor primary suite which opens to a private patio with views of the golf course and mountains beyond, complete with fireplace, sitting area. The primary bath has a spa tub, oversized shower and walk in closet with organizers. There is a guest wing with 2 bedrooms, a jack and jill bath, a laundry room, 3 car garage, ofiice area and a detached casita on the ground level. Upstairs there is a large game room, and two separate junior primary bedrooms both with walk in closets and private bathroom. The backyard is like stepping into you own private resort. The infinity pool, Built in BBQ with seating, multiple patios and 2 large lawns are perfect for relaxing, fun and games. Located in the exclusive Robinson Ranch community, overlooking Sand Canyon Country Club, minutes from the freeway, award winning schools, shops, and restaurants.
Location
State CA
County Los Angeles
Area Canyon Country (91387)
Zoning SCNU5
Interior
Interior Features Home Automation System, Pantry, Recessed Lighting, Two Story Ceilings, Vacuum Central
Heating Natural Gas
Cooling Central Forced Air, Zoned Area(s), Electric, Dual
Flooring Carpet, Stone, Wood
Fireplaces Type FP in Family Room, FP in Living Room, FP in Master BR, Gas Starter
Equipment Dishwasher, Disposal, Dryer, Refrigerator, Trash Compactor, Washer, Water Softener, 6 Burner Stove, Convection Oven, Double Oven, Gas Stove, Self Cleaning Oven, Vented Exhaust Fan, Barbecue, Gas Range
Appliance Dishwasher, Disposal, Dryer, Refrigerator, Trash Compactor, Washer, Water Softener, 6 Burner Stove, Convection Oven, Double Oven, Gas Stove, Self Cleaning Oven, Vented Exhaust Fan, Barbecue, Gas Range
Laundry Laundry Room, Inside
Exterior
Exterior Feature Stucco
Parking Features Tandem, Garage - Single Door, Garage Door Opener
Garage Spaces 3.0
Fence Wrought Iron
Pool Above Ground, Below Ground, Private, Gunite, Heated, Pebble
Community Features Horse Trails
Complex Features Horse Trails
Utilities Available Cable Connected, Electricity Connected, Natural Gas Connected, Phone Connected, Water Connected
View Golf Course, Mountains/Hills, Panoramic, Valley/Canyon
Roof Type Tile/Clay,Flat Tile
Total Parking Spaces 6
Building
Lot Description Landscaped, Sprinklers In Front, Sprinklers In Rear
Sewer Public Sewer
Water Public
Architectural Style Tudor/French Normandy
Level or Stories 2 Story
Construction Status Turnkey
Others
Monthly Total Fees $342
Acceptable Financing Cash To New Loan
Listing Terms Cash To New Loan
Special Listing Condition Standard
Read Less Info
Want to know what your home might be worth? Contact us for a FREE valuation!

Our team is ready to help you sell your home for the highest possible price ASAP

Bought with Morgan Gonzalez • eXp Realty of California Inc







