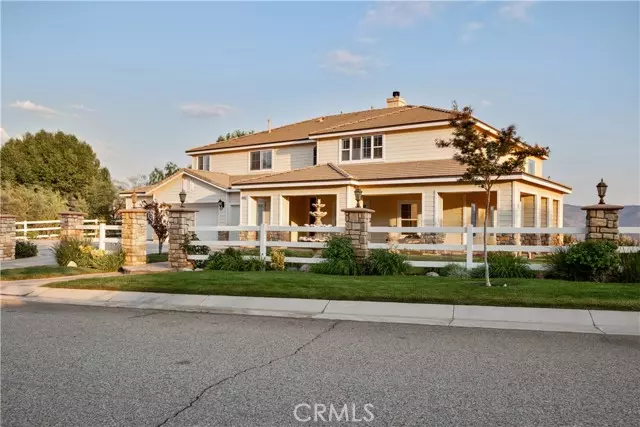$975,000
$975,000
For more information regarding the value of a property, please contact us for a free consultation.
7 Beds
5 Baths
4,439 SqFt
SOLD DATE : 05/30/2023
Key Details
Sold Price $975,000
Property Type Single Family Home
Sub Type Detached
Listing Status Sold
Purchase Type For Sale
Square Footage 4,439 sqft
Price per Sqft $219
MLS Listing ID SR21132883
Sold Date 05/30/23
Style Detached
Bedrooms 7
Full Baths 5
HOA Fees $80/mo
HOA Y/N Yes
Year Built 2004
Lot Size 2.071 Acres
Acres 2.0709
Property Description
Be mesmerized by this grand seven-bedroom Acton home with beautifully manicured lawn and elegant walkway leading to the wrap-around deck. Be welcomed into the formal living area with hardwood floors, crown molding and upgraded baseboards and trim throughout complimenting the brick wood-burning fireplace in the family room. Enter into the upgraded kitchen with tile flooring, granite countertops and abundant cabinet space. The first floor features a downstairs master with ensuite. Upstairs, discover the second master suite with a gas fireplace and walk-in closet and master bath fitted with a jacuzzi tub. Find four spacious bedrooms with wood flooring as well as a Jack-and-Jill bathroom. Venture out into the backyard to discover a balcony with breathtaking views overlooking the valley. House comes with a four-car garage, expansive storage and has RV access with clean-out. Both stories have their own HVAC units and LED lighting throughout. ***CONTINGENT UPON CANCELLATION OF CURRENT ESCROW***
Be mesmerized by this grand seven-bedroom Acton home with beautifully manicured lawn and elegant walkway leading to the wrap-around deck. Be welcomed into the formal living area with hardwood floors, crown molding and upgraded baseboards and trim throughout complimenting the brick wood-burning fireplace in the family room. Enter into the upgraded kitchen with tile flooring, granite countertops and abundant cabinet space. The first floor features a downstairs master with ensuite. Upstairs, discover the second master suite with a gas fireplace and walk-in closet and master bath fitted with a jacuzzi tub. Find four spacious bedrooms with wood flooring as well as a Jack-and-Jill bathroom. Venture out into the backyard to discover a balcony with breathtaking views overlooking the valley. House comes with a four-car garage, expansive storage and has RV access with clean-out. Both stories have their own HVAC units and LED lighting throughout. ***CONTINGENT UPON CANCELLATION OF CURRENT ESCROW***
Location
State CA
County Los Angeles
Area Acton (93510)
Zoning LCA21*
Interior
Cooling Central Forced Air
Flooring Tile, Wood
Fireplaces Type FP in Family Room, FP in Master BR, Other/Remarks, Gas
Equipment Dishwasher, Disposal, Microwave, Refrigerator, Double Oven, Gas Oven, Gas Range
Appliance Dishwasher, Disposal, Microwave, Refrigerator, Double Oven, Gas Oven, Gas Range
Laundry Laundry Room
Exterior
Garage Direct Garage Access
Garage Spaces 4.0
Fence Vinyl
Community Features Horse Trails
Complex Features Horse Trails
Utilities Available Cable Available, Electricity Connected, Natural Gas Connected, Phone Available, Sewer Connected, Water Connected
View Mountains/Hills, Desert
Roof Type Tile/Clay
Total Parking Spaces 4
Building
Lot Description Corner Lot, Landscaped, Sprinklers In Front, Sprinklers In Rear
Sewer Conventional Septic
Water Public
Level or Stories 2 Story
Others
Monthly Total Fees $80
Acceptable Financing Cash, Conventional, FHA, VA
Listing Terms Cash, Conventional, FHA, VA
Special Listing Condition Standard
Read Less Info
Want to know what your home might be worth? Contact us for a FREE valuation!

Our team is ready to help you sell your home for the highest possible price ASAP

Bought with NON LISTED AGENT • Imperial Realty Co.








