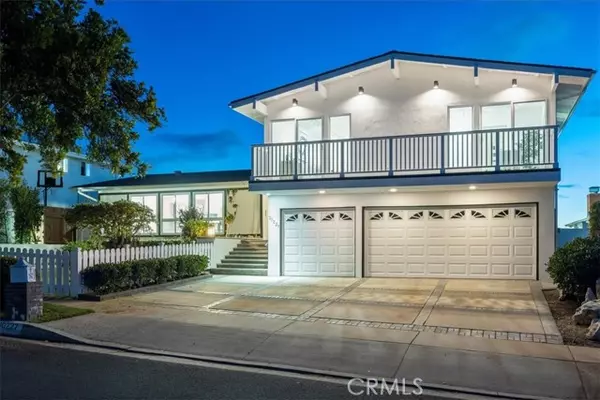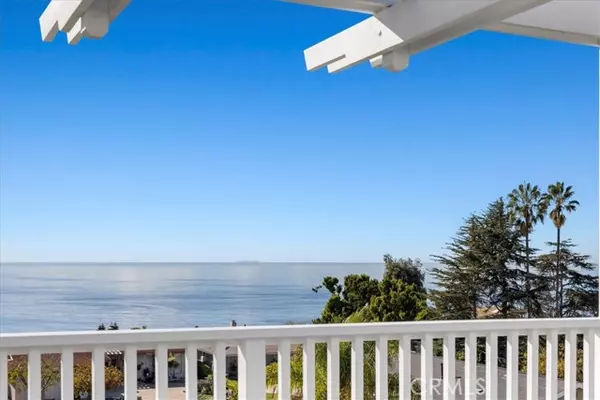$3,300,000
$3,283,437
0.5%For more information regarding the value of a property, please contact us for a free consultation.
5 Beds
3 Baths
3,520 SqFt
SOLD DATE : 05/19/2023
Key Details
Sold Price $3,300,000
Property Type Single Family Home
Sub Type Detached
Listing Status Sold
Purchase Type For Sale
Square Footage 3,520 sqft
Price per Sqft $937
MLS Listing ID SB22254770
Sold Date 05/19/23
Style Detached
Bedrooms 5
Full Baths 3
Construction Status Turnkey
HOA Y/N No
Year Built 1966
Lot Size 6,777 Sqft
Acres 0.1556
Property Description
Enjoy the sunset, panoramic ocean & island views in this wonderful family home. Located in a very desirable West Palos Verdes cul de sac neighborhood. Walking distance to award-winning PVPUSD schools (Pt Vicente Elementary). Over 3,500 air conditioned square feet with 5 bedrooms, 3 bathrooms, and a 3 car garage with 240 volt outlet for electric vehicle charging. There are two Master suites, the first with its own private deck overlooking the ocean as well as a seating area, brand new bathroom with large tiled shower and luxury soaking tub. The primary suite also boasts an oversized, custom designed walk-in closet. The second large suite can easily be converted to a gallery with the Stas art hanging system already in place and dual zoned track lighting to illuminate your collection. The 24 foot-wide glass NanaWall opens up the entire living room to the raised middle deck creating an amazing combination of indoor/outdoor entertainment space. It boasts blackout shades, retractable screens and a custom, automated, retractable awning and drop shade system that?s professionally mounted well above the roof line for superior views. The tiled lower deck has a stunning, natural gas plumbed fire pit that can be turned on and off with the convenient indoor switch in the living room. The oversized kitchen and breakfast room overlook the front yard, complete with your own white picket fence. The chef's kitchen boasts upgraded appliances such as Sub Zero refrigerator & freezer, along with double convection ovens, microwave, dishwasher, warming drawer, and tons of custom-designed storage s
Enjoy the sunset, panoramic ocean & island views in this wonderful family home. Located in a very desirable West Palos Verdes cul de sac neighborhood. Walking distance to award-winning PVPUSD schools (Pt Vicente Elementary). Over 3,500 air conditioned square feet with 5 bedrooms, 3 bathrooms, and a 3 car garage with 240 volt outlet for electric vehicle charging. There are two Master suites, the first with its own private deck overlooking the ocean as well as a seating area, brand new bathroom with large tiled shower and luxury soaking tub. The primary suite also boasts an oversized, custom designed walk-in closet. The second large suite can easily be converted to a gallery with the Stas art hanging system already in place and dual zoned track lighting to illuminate your collection. The 24 foot-wide glass NanaWall opens up the entire living room to the raised middle deck creating an amazing combination of indoor/outdoor entertainment space. It boasts blackout shades, retractable screens and a custom, automated, retractable awning and drop shade system that?s professionally mounted well above the roof line for superior views. The tiled lower deck has a stunning, natural gas plumbed fire pit that can be turned on and off with the convenient indoor switch in the living room. The oversized kitchen and breakfast room overlook the front yard, complete with your own white picket fence. The chef's kitchen boasts upgraded appliances such as Sub Zero refrigerator & freezer, along with double convection ovens, microwave, dishwasher, warming drawer, and tons of custom-designed storage space. Enjoy nearby hiking as well as shopping and dining at Golden Cove shopping center.
Location
State CA
County Los Angeles
Area Rancho Palos Verdes (90275)
Zoning RPRS10000*
Interior
Interior Features Balcony, Pantry, Recessed Lighting
Cooling Central Forced Air
Flooring Carpet, Laminate, Tile
Fireplaces Type FP in Master BR
Equipment Dishwasher, Microwave, Refrigerator, Convection Oven, Double Oven, Freezer, Gas Stove
Appliance Dishwasher, Microwave, Refrigerator, Convection Oven, Double Oven, Freezer, Gas Stove
Laundry Inside
Exterior
Garage Garage - Three Door
Garage Spaces 3.0
Utilities Available Sewer Connected
View Ocean, Catalina, Coastline
Roof Type Composition
Total Parking Spaces 3
Building
Lot Description Cul-De-Sac
Story 2
Lot Size Range 4000-7499 SF
Sewer Public Sewer
Water Public
Architectural Style Contemporary
Level or Stories 2 Story
Construction Status Turnkey
Others
Acceptable Financing Cash, Conventional, Exchange, Land Contract, Cash To Existing Loan, Cash To New Loan
Listing Terms Cash, Conventional, Exchange, Land Contract, Cash To Existing Loan, Cash To New Loan
Special Listing Condition Standard
Read Less Info
Want to know what your home might be worth? Contact us for a FREE valuation!

Our team is ready to help you sell your home for the highest possible price ASAP

Bought with ANNIE HO • Compass








