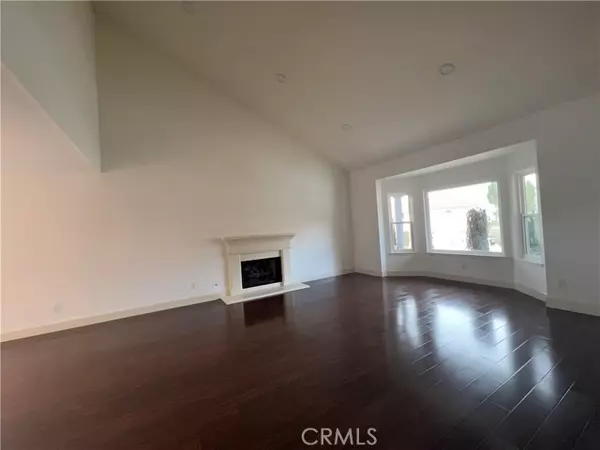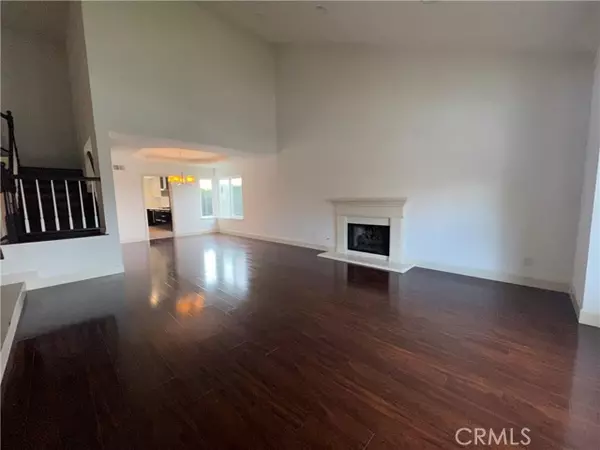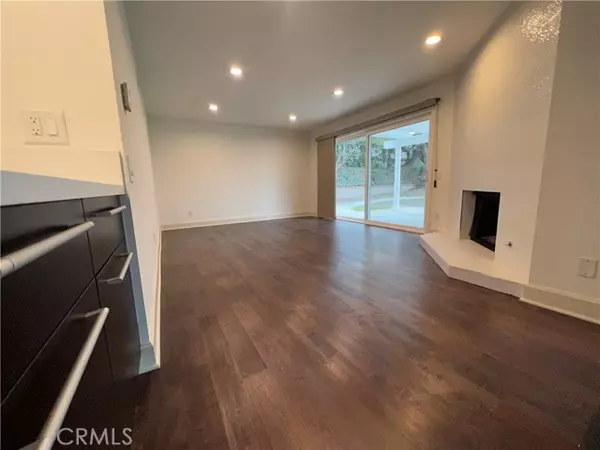$1,315,000
$1,349,800
2.6%For more information regarding the value of a property, please contact us for a free consultation.
4 Beds
3 Baths
3,403 SqFt
SOLD DATE : 05/19/2023
Key Details
Sold Price $1,315,000
Property Type Condo
Listing Status Sold
Purchase Type For Sale
Square Footage 3,403 sqft
Price per Sqft $386
MLS Listing ID OC23036938
Sold Date 05/19/23
Style All Other Attached
Bedrooms 4
Full Baths 3
Construction Status Turnkey
HOA Y/N No
Year Built 1987
Lot Size 10,625 Sqft
Acres 0.2439
Property Description
Welcome to one the most stunning and private home in this well-established neighborhood. Immerse yourself in an amazing view with tranquility while enjoying the privacy of living and entertaining with greenery backyard! The entrance opens up to a spacious living room with fireplace and cathedral ceiling, a formal dining room with crown molding that is perfect for hosting and gets plenty of natural sunlight. Upon entry, you are greeted with natural light paired with plank wood and tile flooring throughout the house. The kitchen features contemporary-style cabinetry, an extensive center island with lots of storage, a warming drawer and complete with a sleek design of Quartz countertop, naturals color backsplash and stainless steel appliances. The open-concept kitchen leads to the breakfast nook and family room with a fireplace and views of the backyard. A convenient main floor bedroom next to a 3Qtr bath. Individual laundry with sink /cabinet. As you make your way up the grand turning staircase 3 bedrooms (one current used as a DEN)awaits you on the second floor along with an expansive bonus room with hardwood floor providing ample opportunity for versatile use as a theater /office/ entertainment or an additional 5th bedroom. The oversized master bedroom offers a walk-in closet and a remodeled bathroom where you can soak in tub and walk-in shower. The Suite has direct access to the private balcony deck to enjoy a forever mountain view. A freshly interior/exterior paint with new recessed lighting throughout the entire house. 2019 done copper plumbing entire house. Pool size ba
Welcome to one the most stunning and private home in this well-established neighborhood. Immerse yourself in an amazing view with tranquility while enjoying the privacy of living and entertaining with greenery backyard! The entrance opens up to a spacious living room with fireplace and cathedral ceiling, a formal dining room with crown molding that is perfect for hosting and gets plenty of natural sunlight. Upon entry, you are greeted with natural light paired with plank wood and tile flooring throughout the house. The kitchen features contemporary-style cabinetry, an extensive center island with lots of storage, a warming drawer and complete with a sleek design of Quartz countertop, naturals color backsplash and stainless steel appliances. The open-concept kitchen leads to the breakfast nook and family room with a fireplace and views of the backyard. A convenient main floor bedroom next to a 3Qtr bath. Individual laundry with sink /cabinet. As you make your way up the grand turning staircase 3 bedrooms (one current used as a DEN)awaits you on the second floor along with an expansive bonus room with hardwood floor providing ample opportunity for versatile use as a theater /office/ entertainment or an additional 5th bedroom. The oversized master bedroom offers a walk-in closet and a remodeled bathroom where you can soak in tub and walk-in shower. The Suite has direct access to the private balcony deck to enjoy a forever mountain view. A freshly interior/exterior paint with new recessed lighting throughout the entire house. 2019 done copper plumbing entire house. Pool size backyard offer two patio with conversation areas. With its unbeatable location of a short distance to all the local shopping centers, banks, supermarkets, Costco, Puente Hills Mall, Schabarum Park and restaurants for your various shopping, dining, and for entertainment & Sports needs.
Location
State CA
County Los Angeles
Area Rowland Heights (91748)
Zoning LCA16000*
Interior
Interior Features Copper Plumbing Full, Pantry, Wet Bar
Cooling Central Forced Air
Flooring Laminate, Tile, Wood
Fireplaces Type FP in Family Room, FP in Living Room
Equipment Dishwasher, Disposal, Microwave, Convection Oven, Gas Stove, Gas Range
Appliance Dishwasher, Disposal, Microwave, Convection Oven, Gas Stove, Gas Range
Laundry Laundry Room, Inside
Exterior
Exterior Feature Stucco
Parking Features Direct Garage Access, Garage, Garage - Two Door, Garage Door Opener
Garage Spaces 3.0
Fence Wrought Iron
Utilities Available Electricity Available, Sewer Available, Water Available
View Mountains/Hills, Trees/Woods
Roof Type Tile/Clay
Total Parking Spaces 3
Building
Lot Description Sidewalks, Landscaped
Story 2
Lot Size Range 7500-10889 SF
Sewer Public Sewer
Water Public
Level or Stories 2 Story
Construction Status Turnkey
Others
Monthly Total Fees $64
Acceptable Financing Cash, Cash To New Loan
Listing Terms Cash, Cash To New Loan
Special Listing Condition Standard
Read Less Info
Want to know what your home might be worth? Contact us for a FREE valuation!

Our team is ready to help you sell your home for the highest possible price ASAP

Bought with Yuchen Liu • Harvest Realty Development







