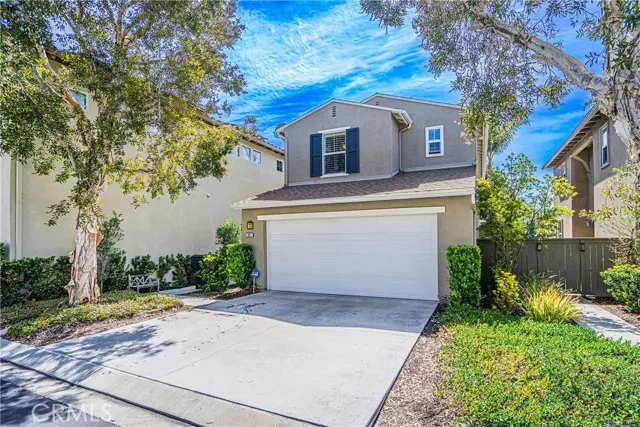$1,031,900
$1,049,900
1.7%For more information regarding the value of a property, please contact us for a free consultation.
3 Beds
3 Baths
1,828 SqFt
SOLD DATE : 05/19/2023
Key Details
Sold Price $1,031,900
Property Type Single Family Home
Sub Type Detached
Listing Status Sold
Purchase Type For Sale
Square Footage 1,828 sqft
Price per Sqft $564
MLS Listing ID TR23053938
Sold Date 05/19/23
Style Detached
Bedrooms 3
Full Baths 2
Half Baths 1
HOA Fees $318/mo
HOA Y/N Yes
Year Built 2001
Lot Size 2,813 Sqft
Acres 0.0646
Property Description
This detached single family residence features 3 bedroom, 3 bath with the private driveway. Entering the property you will notice the landscaped and tranquil front yard and side yard sitting area. The Living room is bright and open, and features a romantic fireplace. The kitchen is upgraded with stainless steel appliances, generous granite counter space that is open to the dining and family room, giving it a great room feel. The large den which can be used as an office, play room or bedroom completes the well laid out downstairs. Spacious master suite opens up to the large balcony facing the community landscape open area. The master bathroom has natural stone tile flooring, his & hers sinks, Jacuzzi soaking tub with separate shower, and two closets including one walk-in. Secondary bedrooms are generous in size, with secondary bathroom, laundry area and office niche completing the upstairs. The garage is furnished with plenty of hung-up storage which offers more convenience. Just a few steps to the neighborhood pool and park, one block to Ladera Ranch Elementary and Middle School, Ladera Ranch Public Library and Founders Park.
This detached single family residence features 3 bedroom, 3 bath with the private driveway. Entering the property you will notice the landscaped and tranquil front yard and side yard sitting area. The Living room is bright and open, and features a romantic fireplace. The kitchen is upgraded with stainless steel appliances, generous granite counter space that is open to the dining and family room, giving it a great room feel. The large den which can be used as an office, play room or bedroom completes the well laid out downstairs. Spacious master suite opens up to the large balcony facing the community landscape open area. The master bathroom has natural stone tile flooring, his & hers sinks, Jacuzzi soaking tub with separate shower, and two closets including one walk-in. Secondary bedrooms are generous in size, with secondary bathroom, laundry area and office niche completing the upstairs. The garage is furnished with plenty of hung-up storage which offers more convenience. Just a few steps to the neighborhood pool and park, one block to Ladera Ranch Elementary and Middle School, Ladera Ranch Public Library and Founders Park.
Location
State CA
County Orange
Area Oc - Ladera Ranch (92694)
Interior
Interior Features Balcony
Cooling Central Forced Air
Fireplaces Type FP in Living Room
Exterior
Garage Spaces 2.0
Pool Association
View Trees/Woods
Total Parking Spaces 2
Building
Story 2
Lot Size Range 1-3999 SF
Sewer Public Sewer
Water Public
Level or Stories 2 Story
Others
Monthly Total Fees $488
Acceptable Financing Cash, Conventional, Cash To Existing Loan, Cash To New Loan
Listing Terms Cash, Conventional, Cash To Existing Loan, Cash To New Loan
Special Listing Condition Standard
Read Less Info
Want to know what your home might be worth? Contact us for a FREE valuation!

Our team is ready to help you sell your home for the highest possible price ASAP

Bought with Vicki Lin • Golden Orange Realty Inc.








