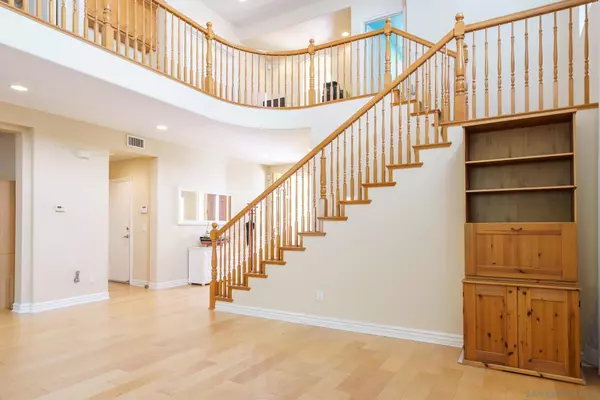$1,950,000
$2,050,000
4.9%For more information regarding the value of a property, please contact us for a free consultation.
4 Beds
5 Baths
3,636 SqFt
SOLD DATE : 05/19/2023
Key Details
Sold Price $1,950,000
Property Type Single Family Home
Sub Type Detached
Listing Status Sold
Purchase Type For Sale
Square Footage 3,636 sqft
Price per Sqft $536
MLS Listing ID 230002440
Sold Date 05/19/23
Style Detached
Bedrooms 4
Full Baths 4
Half Baths 1
HOA Fees $228/mo
HOA Y/N Yes
Year Built 1999
Lot Size 8,329 Sqft
Acres 0.19
Property Description
Nestled in a prestigious community, this spacious home offers an excellent layout that is perfect for entertaining. The new owners will enjoy an open floor plan with fireplaces in the family room and large bonus room, an oversized master suite, an open kitchen with granite countertops accompanied by an island, stainless-steel appliances, a guest bedroom downstairs, and a three car garage. Other features include a tankless water heater, water purification system, and central vacuum system. This pet friendly community features two swimming pools, playgrounds, a basketball court, and is a 24 hour gated community setting it apart from the rest. It is conveniently located and it takes only a few minutes to drive to beautiful beaches, excellent shopping, highly rated schools, and fine dining. Please arrange your private tour today!
Buyers/Agents to verify and approve all MLS data, reports, records, permits, inspections, HOA information, and all other info pertaining to the property prior to closing of escrow.
Location
State CA
County Orange
Area Oc - Laguna Niguel (92677)
Building/Complex Name San Joaquin Hills
Rooms
Family Room 20x13
Other Rooms 15x19
Master Bedroom 15x23
Bedroom 2 10x12
Bedroom 3 11x12
Bedroom 4 11x15
Living Room 20x14
Dining Room 16x10
Kitchen 20x13
Interior
Interior Features Bathtub, Kitchen Island, Open Floor Plan, Pantry, Vacuum Central, Kitchen Open to Family Rm
Heating Natural Gas
Cooling Central Forced Air
Flooring Carpet, Tile, Wood
Fireplaces Number 2
Fireplaces Type FP in Family Room, Bonus Room
Equipment Dishwasher, Disposal, Dryer, Microwave, Refrigerator, Vacuum/Central, Washer, Built In Range, Double Oven, Gas Range, Water Purifier
Appliance Dishwasher, Disposal, Dryer, Microwave, Refrigerator, Vacuum/Central, Washer, Built In Range, Double Oven, Gas Range, Water Purifier
Laundry Laundry Room
Exterior
Exterior Feature Stucco
Garage Attached
Garage Spaces 3.0
Fence Full
Pool Community/Common
Community Features BBQ, Gated Community, On-Site Guard, Pet Restrictions, Playground, Pool, Recreation Area, Spa/Hot Tub, Other/Remarks
Complex Features BBQ, Gated Community, On-Site Guard, Pet Restrictions, Playground, Pool, Recreation Area, Spa/Hot Tub, Other/Remarks
Utilities Available Sewer Connected
Roof Type Tile/Clay
Total Parking Spaces 5
Building
Story 2
Lot Size Range 1-3999 SF
Sewer Sewer Connected
Water Meter on Property
Level or Stories 2 Story
Others
Ownership Fee Simple
Monthly Total Fees $228
Acceptable Financing Cash, Conventional
Listing Terms Cash, Conventional
Pets Description Allowed w/Restrictions
Read Less Info
Want to know what your home might be worth? Contact us for a FREE valuation!

Our team is ready to help you sell your home for the highest possible price ASAP

Bought with Sharey Share • Suntrust Capital Inc.








