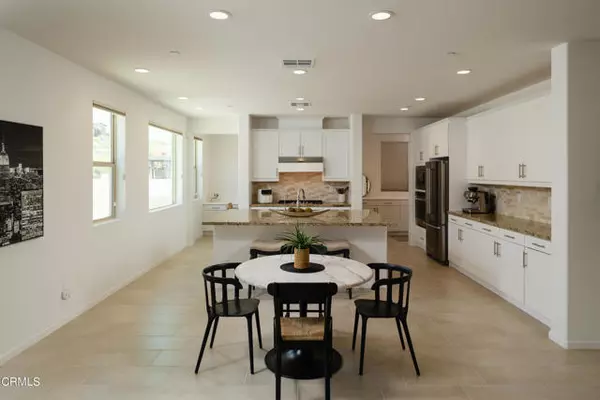$1,120,000
$1,049,000
6.8%For more information regarding the value of a property, please contact us for a free consultation.
4 Beds
3 Baths
2,818 SqFt
SOLD DATE : 05/16/2023
Key Details
Sold Price $1,120,000
Property Type Single Family Home
Sub Type Detached
Listing Status Sold
Purchase Type For Sale
Square Footage 2,818 sqft
Price per Sqft $397
MLS Listing ID P1-13242
Sold Date 05/16/23
Style Detached
Bedrooms 4
Full Baths 3
Construction Status Turnkey
HOA Fees $222/mo
HOA Y/N Yes
Year Built 2019
Lot Size 9,625 Sqft
Acres 0.221
Property Description
Welcome to this PRISTINE 4 bedroom, 3 bathroom home located in the highly sought-after Aliento gated community that features a spacious loft with balcony access, fully paid solar panels, an amazing open floor plan, an attached 2-car garage with EV charging capabilities, and a full Ring Security System! This gated community offers high-end amenities including a sparkling swimming pool, fitness center, dog park, and a clubhouse with outdoor fireplaces! The curb appeal features drought-tolerant landscaping, a Spanish tile roof, a mountain view, and a picturesque balcony. Past the front door, one is struck by the high ceilings and the open floor plan which showcases beautiful tile flooring, natural light, and recessed lighting throughout. The living room offers seamless indoor/outdoor living with a sliding glass door that leads to the expansive backyard. The Chef's kitchen is highlighted by an oversized kitchen island with a sink, granite countertops, tile backsplash, a walk-in pantry, stainless steel appliances, and an abundance of cabinets. Right off the kitchen, there is an office nook which is ideal for a working-from-home! Additionally, there is a downstairs bedroom and bathroom, providing flexibility and convenience for guests. Upstairs, sit the additional 3 bedrooms, the laundry room, the spacious loft area with balcony access, and the 2 bathrooms. The oversized primary suite features hardwood floors and an ensuite bathroom with a separate tub and shower, two sinks, and an oversized walk-in closet. The other two upstairs bedrooms are well-sized. Another key feature of th
Welcome to this PRISTINE 4 bedroom, 3 bathroom home located in the highly sought-after Aliento gated community that features a spacious loft with balcony access, fully paid solar panels, an amazing open floor plan, an attached 2-car garage with EV charging capabilities, and a full Ring Security System! This gated community offers high-end amenities including a sparkling swimming pool, fitness center, dog park, and a clubhouse with outdoor fireplaces! The curb appeal features drought-tolerant landscaping, a Spanish tile roof, a mountain view, and a picturesque balcony. Past the front door, one is struck by the high ceilings and the open floor plan which showcases beautiful tile flooring, natural light, and recessed lighting throughout. The living room offers seamless indoor/outdoor living with a sliding glass door that leads to the expansive backyard. The Chef's kitchen is highlighted by an oversized kitchen island with a sink, granite countertops, tile backsplash, a walk-in pantry, stainless steel appliances, and an abundance of cabinets. Right off the kitchen, there is an office nook which is ideal for a working-from-home! Additionally, there is a downstairs bedroom and bathroom, providing flexibility and convenience for guests. Upstairs, sit the additional 3 bedrooms, the laundry room, the spacious loft area with balcony access, and the 2 bathrooms. The oversized primary suite features hardwood floors and an ensuite bathroom with a separate tub and shower, two sinks, and an oversized walk-in closet. The other two upstairs bedrooms are well-sized. Another key feature of the home is the spacious upstairs loft, with its own private balcony, which is the perfect space for entertaining guests or creating an additional office space or lounge. The backyard is great for entertaining with the patio area, decorated by the drought-tolerant landscaping. This home has so much to offer with all of the high-end amenities and all of the luxurious features inside. Don't miss the opportunity to call this spacious 2-story Santa Clarita home yours!
Location
State CA
County Los Angeles
Area Canyon Country (91387)
Interior
Interior Features Granite Counters, Pantry, Recessed Lighting, Stone Counters
Cooling Central Forced Air
Flooring Carpet, Tile, Wood
Equipment Dishwasher, Microwave, Refrigerator, Freezer, Gas Oven, Gas Stove
Appliance Dishwasher, Microwave, Refrigerator, Freezer, Gas Oven, Gas Stove
Laundry Laundry Room, Inside
Exterior
Garage Garage
Garage Spaces 2.0
Fence Security
Pool Community/Common, Association
View Mountains/Hills, Neighborhood, Peek-A-Boo
Roof Type Spanish Tile
Total Parking Spaces 2
Building
Lot Size Range 7500-10889 SF
Sewer Public Sewer
Water Public
Level or Stories 1 Story
Construction Status Turnkey
Others
Monthly Total Fees $222
Acceptable Financing Cash, Conventional, Cash To New Loan
Listing Terms Cash, Conventional, Cash To New Loan
Special Listing Condition Standard
Read Less Info
Want to know what your home might be worth? Contact us for a FREE valuation!

Our team is ready to help you sell your home for the highest possible price ASAP

Bought with NON LISTED AGENT • NON LISTED OFFICE








