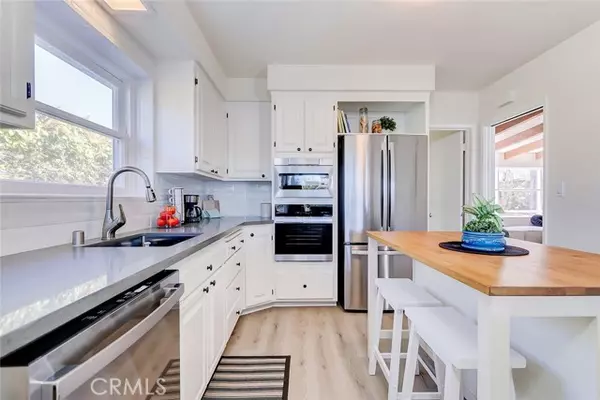$2,564,100
$1,985,000
29.2%For more information regarding the value of a property, please contact us for a free consultation.
4 Beds
3 Baths
2,331 SqFt
SOLD DATE : 05/16/2023
Key Details
Sold Price $2,564,100
Property Type Single Family Home
Sub Type Detached
Listing Status Sold
Purchase Type For Sale
Square Footage 2,331 sqft
Price per Sqft $1,100
MLS Listing ID PV23053912
Sold Date 05/16/23
Style Detached
Bedrooms 4
Full Baths 3
HOA Y/N No
Year Built 1955
Lot Size 8,262 Sqft
Acres 0.1897
Property Description
Prepare to be dazzled by this Hollywood Riviera gem! Youll find many reasons to love this spacious 4 bedroom, 3 bath home that will capture your heart as soon as you enter the front door. For starters, there are peek-a-boo views from the front yard and the dining room area. The large kitchen provides ample storage, featuring new quartz countertops and stainless steel appliances. Recent upgrades include (not limited to): a Nest thermostat for the heating, vinyl plank tile flooring, modern baseboards, and fresh paint throughout. The sensible and open floor plan offers so many options for your relaxing, lounging and entertaining needs. Sip your favorite hot or cold beverage and relax in the charming atrium area, which provides natural lighting in the front living room. There are two fireplaces providing a cozy ambience for both the living and family rooms. Vaulted beamed ceilings in the back living room create a cottage vibe, and the large windows display a mesmerizing view of the spacious backyard park-like setting. The laundry room has washer/dryer hookups for full-sized equipment along with plenty of cabinet storage for your linens, seasonal clothing/holiday items & more. Park your car in the front circle driveway and take off on foot for a leisurely stroll to the shops and restaurants to take advantage of all the Riviera Village has to offer.
Prepare to be dazzled by this Hollywood Riviera gem! Youll find many reasons to love this spacious 4 bedroom, 3 bath home that will capture your heart as soon as you enter the front door. For starters, there are peek-a-boo views from the front yard and the dining room area. The large kitchen provides ample storage, featuring new quartz countertops and stainless steel appliances. Recent upgrades include (not limited to): a Nest thermostat for the heating, vinyl plank tile flooring, modern baseboards, and fresh paint throughout. The sensible and open floor plan offers so many options for your relaxing, lounging and entertaining needs. Sip your favorite hot or cold beverage and relax in the charming atrium area, which provides natural lighting in the front living room. There are two fireplaces providing a cozy ambience for both the living and family rooms. Vaulted beamed ceilings in the back living room create a cottage vibe, and the large windows display a mesmerizing view of the spacious backyard park-like setting. The laundry room has washer/dryer hookups for full-sized equipment along with plenty of cabinet storage for your linens, seasonal clothing/holiday items & more. Park your car in the front circle driveway and take off on foot for a leisurely stroll to the shops and restaurants to take advantage of all the Riviera Village has to offer.
Location
State CA
County Los Angeles
Area Redondo Beach (90277)
Interior
Fireplaces Type FP in Family Room, FP in Living Room, Gas
Laundry Inside
Exterior
Garage Spaces 2.0
View Peek-A-Boo
Total Parking Spaces 2
Building
Lot Size Range 7500-10889 SF
Sewer Public Sewer
Water Public
Level or Stories 1 Story
Others
Acceptable Financing Cash, Conventional, Cash To New Loan, Submit
Listing Terms Cash, Conventional, Cash To New Loan, Submit
Read Less Info
Want to know what your home might be worth? Contact us for a FREE valuation!

Our team is ready to help you sell your home for the highest possible price ASAP

Bought with Christopher Teer • Vista Sotheby’s International Realty








