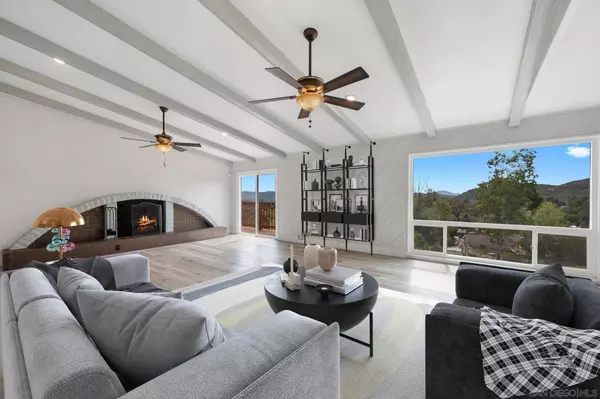$989,000
$949,900
4.1%For more information regarding the value of a property, please contact us for a free consultation.
4 Beds
2 Baths
2,232 SqFt
SOLD DATE : 05/17/2023
Key Details
Sold Price $989,000
Property Type Single Family Home
Sub Type Detached
Listing Status Sold
Purchase Type For Sale
Square Footage 2,232 sqft
Price per Sqft $443
MLS Listing ID 230003469
Sold Date 05/17/23
Style Detached
Bedrooms 4
Full Baths 2
Construction Status Turnkey
HOA Y/N No
Year Built 1980
Lot Size 1.250 Acres
Acres 1.25
Lot Dimensions 150x364
Property Description
Rare opportunity to own this ranch style home with a fantastic POOL party area! Located in the peaceful Eucalyptus Hills neighborhood, this home has gorgeous views of the surrounding mountains and valley, with multiple decks and large picture windows to enjoy them by. This bright and airy 4 bedroom home is situated on a 1.25 acre lot, and has plenty of room for the toys, an extra garage/workshop or maybe an ADU? Perfect for horses, goats, chickens, and a large garden, this home provides country living while being close to shopping, hiking trails, and many local parks. Heading inside the home, entertain your guest from the enormous living room, complete with wet-bar and oversized hearth/fireplace that creates a cozy atmosphere. The open kitchen boasts stainless steel steel appliances, and flows seamlessly into the dinning area. Retreat to the oversized master suite with updated master bathroom that showcases a roomy tiled and glassed shower, modern style dual-sink vanity, and framed barn door style mirrors. A solar system will keep your electric bills at bay, while a new quiet cool whole house fan will help keep the house cool in the summer months. Storage abounds from the oversized extra deep garage, plus the unfinished basement is ready for your imagination. Come see everything this home has to offer you today!
Location
State CA
County San Diego
Area Lakeside (92040)
Zoning SR-1
Rooms
Master Bedroom 17x15
Bedroom 2 14x12
Bedroom 3 13x12
Bedroom 4 15x13
Living Room 32x17
Dining Room 17x13
Kitchen 14x13
Interior
Interior Features Balcony, Bar, Beamed Ceilings, Ceiling Fan, Pantry, Recessed Lighting, Shower, Shower in Tub, Cathedral-Vaulted Ceiling
Heating Natural Gas
Cooling Central Forced Air
Flooring Carpet, Laminate, Tile
Fireplaces Number 1
Fireplaces Type FP in Living Room, Wood
Equipment Dishwasher, Garage Door Opener, Microwave, Pool/Spa/Equipment, Refrigerator, Solar Panels, Vacuum/Central, Propane Oven, Propane Range, Counter Top, Propane Cooking
Appliance Dishwasher, Garage Door Opener, Microwave, Pool/Spa/Equipment, Refrigerator, Solar Panels, Vacuum/Central, Propane Oven, Propane Range, Counter Top, Propane Cooking
Laundry Garage
Exterior
Exterior Feature Wood
Garage Attached, Garage
Garage Spaces 2.0
Fence Partial
Pool Below Ground, Private
Utilities Available Cable Connected, Electricity Connected, Phone Connected, Propane, Water Connected
View Mountains/Hills, Valley/Canyon
Roof Type Composition
Total Parking Spaces 12
Building
Story 1
Lot Size Range 1+ to 2 AC
Sewer Septic Installed
Water Meter on Property, Public
Architectural Style Ranch
Level or Stories 1 Story
Construction Status Turnkey
Schools
Elementary Schools Lakeside Union School District
Middle Schools Lakeside Union School District
High Schools Grossmont Union High School District
Others
Ownership Fee Simple
Acceptable Financing Cash, Conventional, FHA, VA
Listing Terms Cash, Conventional, FHA, VA
Pets Description Yes
Read Less Info
Want to know what your home might be worth? Contact us for a FREE valuation!

Our team is ready to help you sell your home for the highest possible price ASAP

Bought with Caroline E Mason • Redfin Corporation








