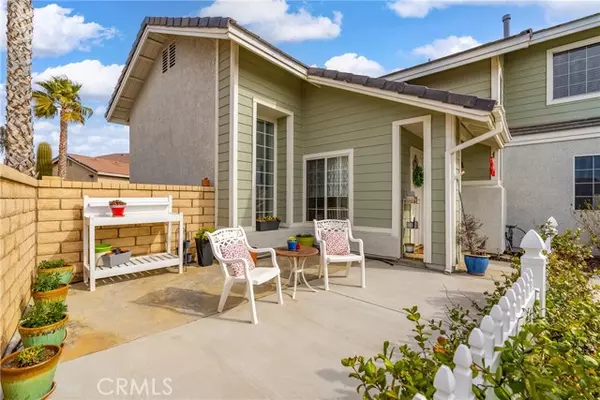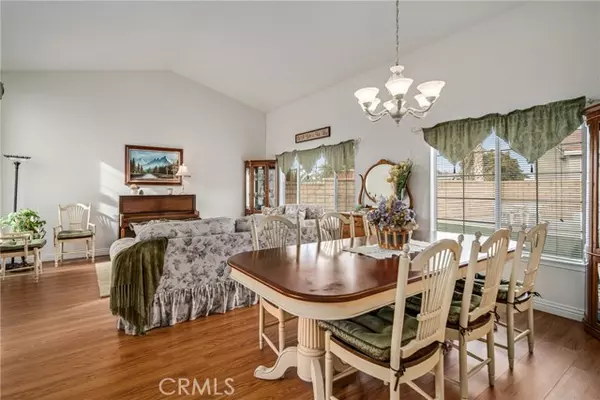$539,900
$539,900
For more information regarding the value of a property, please contact us for a free consultation.
5 Beds
3 Baths
2,581 SqFt
SOLD DATE : 05/16/2023
Key Details
Sold Price $539,900
Property Type Single Family Home
Sub Type Detached
Listing Status Sold
Purchase Type For Sale
Square Footage 2,581 sqft
Price per Sqft $209
MLS Listing ID SR23054426
Sold Date 05/16/23
Style Detached
Bedrooms 5
Full Baths 3
HOA Y/N No
Year Built 1993
Lot Size 7,560 Sqft
Acres 0.1736
Property Description
Beautiful Home Inside and Out. Welcoming Curb Appeal with Courtyard Style Entry. 5 Bedrooms and 3 Bathrooms with a Bathroom and Large Bedroom Downstairs. Kitchen Lovingly Updated with Quartz Counters, Large Pantry, Stunning Cabinets and Stainless Steel Appliances, and Sunny Breakfast Nook Eating Area. Formal Living and Dining Room are ideal for all your Entertaining needs. Family Room is Warm and Inviting with Brick Fireplace and Slider Leading to Rear Yard. Primary Bedroom is Expansive in Size, Featuring Vaulted Ceilings, a Peek-a-boo Valley View and 2 Walk-in Closets . Ensuite Bathroom has been Exquisitely Upgraded with Custom Tiled Oversized Shower, Separate Soaking Tub, Dual Sinks with Quartz Counters and Tile Flooring. Stunning Valley View from Upstairs. Yard is a Dream with Covered Patio, Lush Landscaping and Landscape Curbing. Move in Ready with so many Updates including New Carpeting, Laminate Flooring, Newer Heat/ Air, Block Wall Fencing, and Neutral Colors Through-out.
Beautiful Home Inside and Out. Welcoming Curb Appeal with Courtyard Style Entry. 5 Bedrooms and 3 Bathrooms with a Bathroom and Large Bedroom Downstairs. Kitchen Lovingly Updated with Quartz Counters, Large Pantry, Stunning Cabinets and Stainless Steel Appliances, and Sunny Breakfast Nook Eating Area. Formal Living and Dining Room are ideal for all your Entertaining needs. Family Room is Warm and Inviting with Brick Fireplace and Slider Leading to Rear Yard. Primary Bedroom is Expansive in Size, Featuring Vaulted Ceilings, a Peek-a-boo Valley View and 2 Walk-in Closets . Ensuite Bathroom has been Exquisitely Upgraded with Custom Tiled Oversized Shower, Separate Soaking Tub, Dual Sinks with Quartz Counters and Tile Flooring. Stunning Valley View from Upstairs. Yard is a Dream with Covered Patio, Lush Landscaping and Landscape Curbing. Move in Ready with so many Updates including New Carpeting, Laminate Flooring, Newer Heat/ Air, Block Wall Fencing, and Neutral Colors Through-out.
Location
State CA
County Los Angeles
Area Palmdale (93550)
Zoning PDR1*
Interior
Cooling Central Forced Air
Flooring Carpet, Laminate, Tile
Fireplaces Type FP in Family Room
Equipment Dishwasher, Disposal, Gas Oven, Gas Stove, Gas Range
Appliance Dishwasher, Disposal, Gas Oven, Gas Stove, Gas Range
Laundry Laundry Room, Inside
Exterior
Exterior Feature Stucco
Garage Direct Garage Access
Garage Spaces 3.0
View Mountains/Hills, City Lights
Total Parking Spaces 3
Building
Lot Description Curbs, Sidewalks, Landscaped
Lot Size Range 7500-10889 SF
Sewer Public Sewer
Water Public
Architectural Style Traditional
Level or Stories 2 Story
Others
Monthly Total Fees $106
Acceptable Financing Cash, Conventional, FHA, VA
Listing Terms Cash, Conventional, FHA, VA
Special Listing Condition Standard
Read Less Info
Want to know what your home might be worth? Contact us for a FREE valuation!

Our team is ready to help you sell your home for the highest possible price ASAP

Bought with Bradley Creese • Coldwell Banker A Hartwig Co








