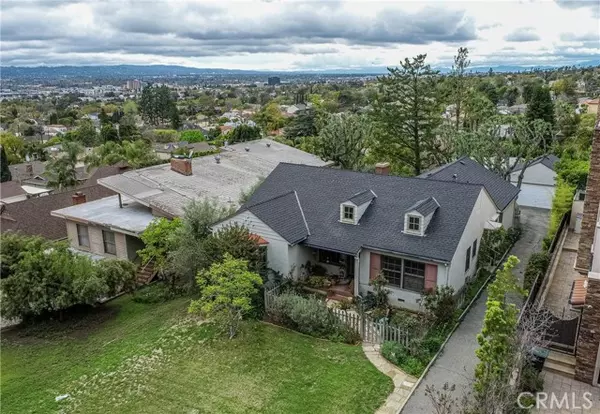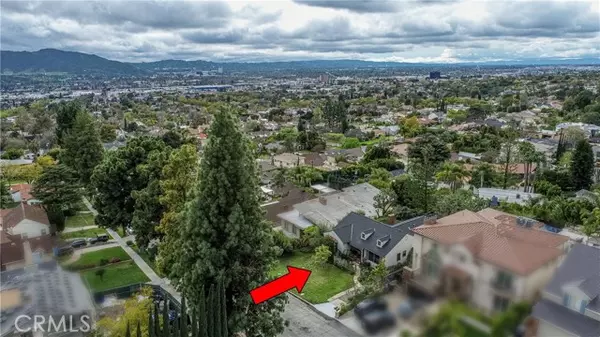$1,460,000
$1,555,555
6.1%For more information regarding the value of a property, please contact us for a free consultation.
4 Beds
3 Baths
1,795 SqFt
SOLD DATE : 05/12/2023
Key Details
Sold Price $1,460,000
Property Type Single Family Home
Sub Type Detached
Listing Status Sold
Purchase Type For Sale
Square Footage 1,795 sqft
Price per Sqft $813
MLS Listing ID BB23046961
Sold Date 05/12/23
Style Detached
Bedrooms 4
Full Baths 3
HOA Y/N No
Year Built 1941
Lot Size 9,600 Sqft
Acres 0.2204
Property Description
Nestled in the coveted hills of Burbank, this enchanting 4-bedroom, 3-bathroom home boasts a private basement room with its own entrance and bathroom, perfect for an office, guest suite, or possible rental opportunity. As you step inside the bright and airy living room it welcomes you with its abundance of natural light that highlights the beautiful hardwood floors throughout. The kitchen is also well-lit with tile counters, beautiful oak cabinets, and a kitchen nook area to top. The living room is spacious with a fireplace, formal dining area, and covered sun-room featuring stunning views of the surrounding hills and cityscapeideal for entertaining family and friends. The primary bedroom is generously sized and offers 2 closets including a walk-through closet with bathroom entry. While the two additional bedrooms offer comfortable arrangements for your overnight guests. The art studio with stairs leads to the basement. The basement offers versatility and privacy with its own bathroom and private entrance, making it ideal for a soothing and convenient retreat. The backyard with so many possibilities for you to create your own magical garden. The 100+-year-old olive trees still standing in the backyard from the bygone era of farmland of the San Fernando Valley. The oversized car garage is perfect for the extra large ADU conversion or the true hobbyist. For those seeking breathtaking views and a "storybook setting," this home offers it in spades. Come experience this tranquil haven today!
Nestled in the coveted hills of Burbank, this enchanting 4-bedroom, 3-bathroom home boasts a private basement room with its own entrance and bathroom, perfect for an office, guest suite, or possible rental opportunity. As you step inside the bright and airy living room it welcomes you with its abundance of natural light that highlights the beautiful hardwood floors throughout. The kitchen is also well-lit with tile counters, beautiful oak cabinets, and a kitchen nook area to top. The living room is spacious with a fireplace, formal dining area, and covered sun-room featuring stunning views of the surrounding hills and cityscapeideal for entertaining family and friends. The primary bedroom is generously sized and offers 2 closets including a walk-through closet with bathroom entry. While the two additional bedrooms offer comfortable arrangements for your overnight guests. The art studio with stairs leads to the basement. The basement offers versatility and privacy with its own bathroom and private entrance, making it ideal for a soothing and convenient retreat. The backyard with so many possibilities for you to create your own magical garden. The 100+-year-old olive trees still standing in the backyard from the bygone era of farmland of the San Fernando Valley. The oversized car garage is perfect for the extra large ADU conversion or the true hobbyist. For those seeking breathtaking views and a "storybook setting," this home offers it in spades. Come experience this tranquil haven today!
Location
State CA
County Los Angeles
Area Burbank (91501)
Zoning BUR1*
Interior
Cooling Central Forced Air
Fireplaces Type FP in Living Room, Gas
Equipment Dishwasher
Appliance Dishwasher
Laundry Kitchen
Exterior
Garage Spaces 2.0
View Mountains/Hills, Peek-A-Boo, City Lights
Total Parking Spaces 2
Building
Story 1
Lot Size Range 7500-10889 SF
Sewer Public Sewer, Sewer Paid
Water Public
Level or Stories 1 Story
Others
Monthly Total Fees $21
Acceptable Financing Cash, Conventional, Cash To New Loan
Listing Terms Cash, Conventional, Cash To New Loan
Special Listing Condition Standard
Read Less Info
Want to know what your home might be worth? Contact us for a FREE valuation!

Our team is ready to help you sell your home for the highest possible price ASAP

Bought with Zhirayr Nazaryan • Keller Williams R. E. Services








