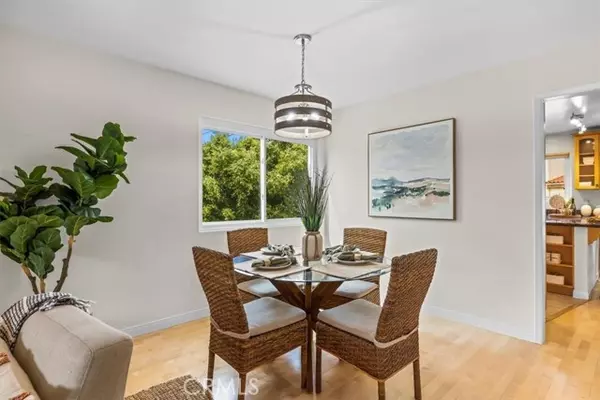$910,000
$925,000
1.6%For more information regarding the value of a property, please contact us for a free consultation.
3 Beds
3 Baths
1,524 SqFt
SOLD DATE : 05/15/2023
Key Details
Sold Price $910,000
Property Type Townhouse
Sub Type Townhome
Listing Status Sold
Purchase Type For Sale
Square Footage 1,524 sqft
Price per Sqft $597
MLS Listing ID SB23056082
Sold Date 05/15/23
Style Townhome
Bedrooms 3
Full Baths 2
Half Baths 1
Construction Status Updated/Remodeled
HOA Fees $500/mo
HOA Y/N Yes
Year Built 1974
Property Description
This lovely end unit townhouse is located in the charming community of Peppertree Village with beautiful landscaping and streams. This newly painted bright and sunny home features 3 bedrooms, 2.5 bathrooms, and great outdoor space- 2 newly recoated decks and a sunny patio. The entire community has newer vinyl dual pane windows. The double entry doors to this home lead into a light living room with a gas fireplace and light maple floors. The remodeled kitchen with granite counters is open to the family room and also opens to a deck creating an area which is perfect for entertaining. The kitchen also boasts a breakfast counter, stainless steel appliances, new garbage disposal and glass cabinet doors. Next to the family room there is also a laundry room with storage and a powder room. Upstairs, the spacious primary suite boasts new carpet, great closet space, and access to a private deck. The primary bath has new flooring, fan and light fixture as does the shared bath upstairs. The newly carpeted second and third bedrooms have walk in closets and new paint. The townhome also comes with 2 secure side by side parking spaces. Peppertree Village is a gated complex on a cul de sac street, with a pool, spa and generous guest parking. It is close to the beach, the Redondo Pier, Del Amo Mall, the Riviera Village, shops and restaurants . The HOA recently paid for new roofs and monthly fees include pool and spa, water, trash and gas, basic cable, and earthquake insurance. This home is also part of the award Winning West Torrance schools since its sits on the boundary of West Torrance an
This lovely end unit townhouse is located in the charming community of Peppertree Village with beautiful landscaping and streams. This newly painted bright and sunny home features 3 bedrooms, 2.5 bathrooms, and great outdoor space- 2 newly recoated decks and a sunny patio. The entire community has newer vinyl dual pane windows. The double entry doors to this home lead into a light living room with a gas fireplace and light maple floors. The remodeled kitchen with granite counters is open to the family room and also opens to a deck creating an area which is perfect for entertaining. The kitchen also boasts a breakfast counter, stainless steel appliances, new garbage disposal and glass cabinet doors. Next to the family room there is also a laundry room with storage and a powder room. Upstairs, the spacious primary suite boasts new carpet, great closet space, and access to a private deck. The primary bath has new flooring, fan and light fixture as does the shared bath upstairs. The newly carpeted second and third bedrooms have walk in closets and new paint. The townhome also comes with 2 secure side by side parking spaces. Peppertree Village is a gated complex on a cul de sac street, with a pool, spa and generous guest parking. It is close to the beach, the Redondo Pier, Del Amo Mall, the Riviera Village, shops and restaurants . The HOA recently paid for new roofs and monthly fees include pool and spa, water, trash and gas, basic cable, and earthquake insurance. This home is also part of the award Winning West Torrance schools since its sits on the boundary of West Torrance and Redondo. Original Owners!
Location
State CA
County Los Angeles
Area Redondo Beach (90277)
Zoning TORR-MD
Interior
Interior Features Granite Counters
Flooring Carpet, Tile, Wood
Fireplaces Type FP in Living Room
Equipment Dishwasher, Disposal, Refrigerator, Electric Oven, Electric Range
Appliance Dishwasher, Disposal, Refrigerator, Electric Oven, Electric Range
Exterior
Garage Gated
Garage Spaces 2.0
Fence Stucco Wall, Wood
Pool Association
Utilities Available Electricity Connected, Sewer Connected, Water Connected
Total Parking Spaces 2
Building
Lot Description Cul-De-Sac, Sidewalks
Sewer Public Sewer
Water Public
Level or Stories 2 Story
Construction Status Updated/Remodeled
Others
Monthly Total Fees $526
Acceptable Financing Cash To New Loan
Listing Terms Cash To New Loan
Read Less Info
Want to know what your home might be worth? Contact us for a FREE valuation!

Our team is ready to help you sell your home for the highest possible price ASAP

Bought with Steve Smith • Compass








