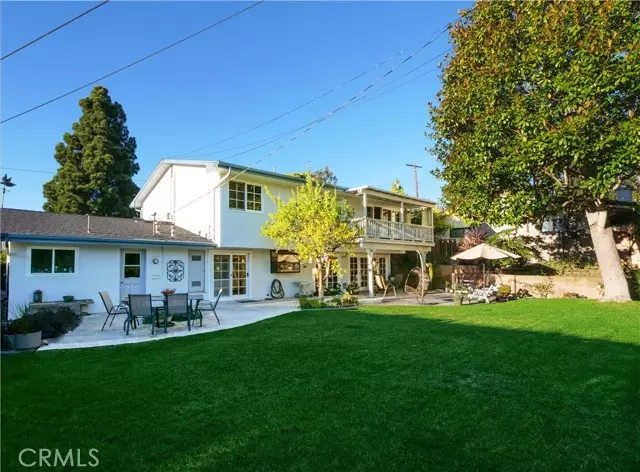$1,775,000
$1,900,000
6.6%For more information regarding the value of a property, please contact us for a free consultation.
4 Beds
3 Baths
2,318 SqFt
SOLD DATE : 05/15/2023
Key Details
Sold Price $1,775,000
Property Type Single Family Home
Sub Type Detached
Listing Status Sold
Purchase Type For Sale
Square Footage 2,318 sqft
Price per Sqft $765
MLS Listing ID PV22224533
Sold Date 05/15/23
Style Detached
Bedrooms 4
Full Baths 2
Half Baths 1
Construction Status Updated/Remodeled
HOA Y/N No
Year Built 1963
Lot Size 7,893 Sqft
Acres 0.1812
Property Description
Please note price reduction!! This 4 bedroom home features a wall of paned, beveled French doors opening to a large, flat and lush rear yard with fruit trees and an inviting patio for entertaining. Remodeled kitchen and baths. Room off kitchen makes an ideal tv or card room or even a wonderful play room for children. Large kitchen with eating area, living room with fireplace and formal dining area open to the large flat rear yard. Master Bedroom has wonderful large deck. Huge walk-in Master closet was originally the 5th bedroom and has cabinets and lots of space for the "clothes horse". The Master bath has been enlarged and includes an inviting spa tub and separate shower. Laundry area at rear of 2 car garage has been enclosed as a laundry room with sink and lots of cabinets. There are also 2 separate units that act as air conditioning; one in family area and another that services the Master Bedroom and upstairs hallway. Seller selects services. A wonderful home for a large family in a great neighborhood and award winning schools. Don't miss this fabulous home. Please dont use showing time. Sellers choice of services
Please note price reduction!! This 4 bedroom home features a wall of paned, beveled French doors opening to a large, flat and lush rear yard with fruit trees and an inviting patio for entertaining. Remodeled kitchen and baths. Room off kitchen makes an ideal tv or card room or even a wonderful play room for children. Large kitchen with eating area, living room with fireplace and formal dining area open to the large flat rear yard. Master Bedroom has wonderful large deck. Huge walk-in Master closet was originally the 5th bedroom and has cabinets and lots of space for the "clothes horse". The Master bath has been enlarged and includes an inviting spa tub and separate shower. Laundry area at rear of 2 car garage has been enclosed as a laundry room with sink and lots of cabinets. There are also 2 separate units that act as air conditioning; one in family area and another that services the Master Bedroom and upstairs hallway. Seller selects services. A wonderful home for a large family in a great neighborhood and award winning schools. Don't miss this fabulous home. Please dont use showing time. Sellers choice of services
Location
State CA
County Los Angeles
Area Rancho Palos Verdes (90275)
Interior
Interior Features Balcony, Ceramic Counters, Granite Counters
Cooling Other/Remarks
Flooring Carpet, Tile
Fireplaces Type FP in Living Room
Equipment Dishwasher, Disposal
Appliance Dishwasher, Disposal
Laundry Other/Remarks
Exterior
Garage Direct Garage Access, Garage - Single Door, Garage Door Opener
Garage Spaces 2.0
Fence Wood
Utilities Available Cable Available, Electricity Connected, Phone Available, Sewer Connected
Roof Type Asphalt
Total Parking Spaces 2
Building
Lot Size Range 7500-10889 SF
Sewer Public Sewer
Water Public
Architectural Style Colonial
Level or Stories 2 Story
Construction Status Updated/Remodeled
Others
Acceptable Financing Cash, Conventional, Cash To New Loan
Listing Terms Cash, Conventional, Cash To New Loan
Special Listing Condition Standard
Read Less Info
Want to know what your home might be worth? Contact us for a FREE valuation!

Our team is ready to help you sell your home for the highest possible price ASAP

Bought with Hong Li • eXp Realty of California, Inc.








