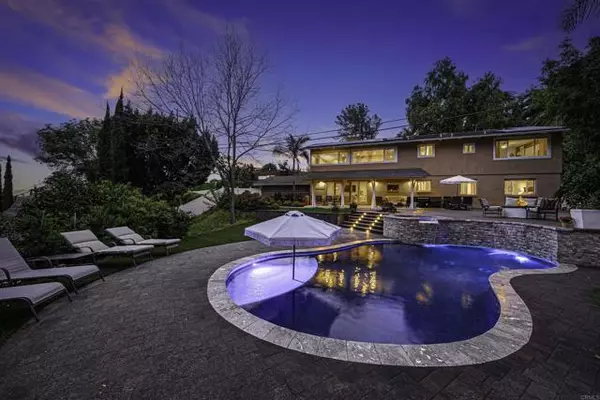$1,350,000
$1,350,000
For more information regarding the value of a property, please contact us for a free consultation.
5 Beds
3 Baths
3,348 SqFt
SOLD DATE : 05/12/2023
Key Details
Sold Price $1,350,000
Property Type Single Family Home
Sub Type Detached
Listing Status Sold
Purchase Type For Sale
Square Footage 3,348 sqft
Price per Sqft $403
MLS Listing ID PTP2301336
Sold Date 05/12/23
Style Detached
Bedrooms 5
Full Baths 3
Construction Status Turnkey
HOA Y/N No
Year Built 1963
Lot Size 0.409 Acres
Acres 0.4092
Property Description
This is what Mt. Helix dreams are made of! Mountain views, private usable backyard with oasis pool and spa, and a sprawling amount of indoor and outdoor space to peacefully enjoy. Main level features luxury kitchen complete with Italian Calacatta marble countertops, stainless steel appliances, chef's island, entertainer's dream double ovens and gas range, and 48" built-in fridge. The cozy 3-sided stacked stone fireplace is a showstopper, wrapping around from the kitchen to the living room where you will enjoy gorgeous westerly sunset views. The main level features a primary en-suite with large walk-in closet, as well as 2 additional bedrooms and a full bath. Downstairs has its own living room and kitchenette, plus 2 more bedrooms and a full bath which makes it easy for multigenerational living or an ADU! In addition to the attached 2-car garage, there is a laundry/utility room perfect for a home gym, storage, or office. Built in 2021, the luxury heated saltwater pool and spa features 2 waterfall spillovers, baja step with mother of pearl glass tile, luna marble coping, and color changing app-controlled lights. The backyard is your own private paradise with fruit trees, palm trees, lush landscaping and 2 grassy areas to play or picnic. This home is incredibly private, yet close to shopping, freeways, and only 15 minutes from downtown San Diego. Walk to farmers markets and dining in quaint La Mesa Village. Award-winning Murdock Elementary boundaries. 22-panel Tesla solar PPA. Check out the 3D virtual tour and schedule a showing to see it for yourself!
This is what Mt. Helix dreams are made of! Mountain views, private usable backyard with oasis pool and spa, and a sprawling amount of indoor and outdoor space to peacefully enjoy. Main level features luxury kitchen complete with Italian Calacatta marble countertops, stainless steel appliances, chef's island, entertainer's dream double ovens and gas range, and 48" built-in fridge. The cozy 3-sided stacked stone fireplace is a showstopper, wrapping around from the kitchen to the living room where you will enjoy gorgeous westerly sunset views. The main level features a primary en-suite with large walk-in closet, as well as 2 additional bedrooms and a full bath. Downstairs has its own living room and kitchenette, plus 2 more bedrooms and a full bath which makes it easy for multigenerational living or an ADU! In addition to the attached 2-car garage, there is a laundry/utility room perfect for a home gym, storage, or office. Built in 2021, the luxury heated saltwater pool and spa features 2 waterfall spillovers, baja step with mother of pearl glass tile, luna marble coping, and color changing app-controlled lights. The backyard is your own private paradise with fruit trees, palm trees, lush landscaping and 2 grassy areas to play or picnic. This home is incredibly private, yet close to shopping, freeways, and only 15 minutes from downtown San Diego. Walk to farmers markets and dining in quaint La Mesa Village. Award-winning Murdock Elementary boundaries. 22-panel Tesla solar PPA. Check out the 3D virtual tour and schedule a showing to see it for yourself!
Location
State CA
County San Diego
Area La Mesa (91941)
Zoning R-1
Interior
Cooling Central Forced Air
Fireplaces Type FP in Family Room, FP in Living Room
Equipment Dishwasher, Disposal, Microwave, Refrigerator, Double Oven, Gas Range
Appliance Dishwasher, Disposal, Microwave, Refrigerator, Double Oven, Gas Range
Laundry Inside
Exterior
Garage Garage
Garage Spaces 2.0
Pool Below Ground, Private
View Mountains/Hills
Roof Type Composition
Total Parking Spaces 12
Building
Story 2
Water Public
Level or Stories 2 Story
Construction Status Turnkey
Schools
High Schools Grossmont Union High School District
Others
Acceptable Financing Cash, Conventional, FHA, VA
Listing Terms Cash, Conventional, FHA, VA
Special Listing Condition Standard
Read Less Info
Want to know what your home might be worth? Contact us for a FREE valuation!

Our team is ready to help you sell your home for the highest possible price ASAP

Bought with Christin Gaona • Steele Canyon Realty








