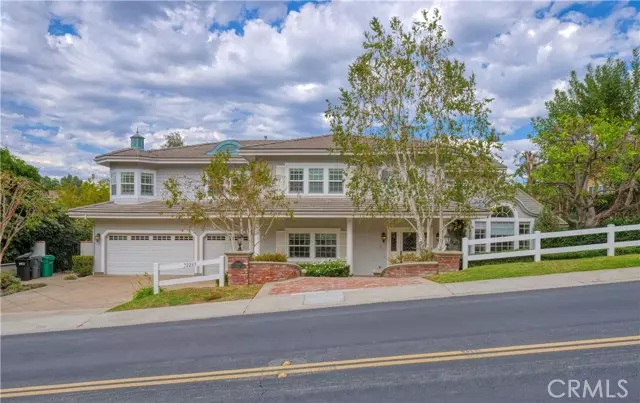$2,700,000
$2,988,000
9.6%For more information regarding the value of a property, please contact us for a free consultation.
5 Beds
4 Baths
4,387 SqFt
SOLD DATE : 05/12/2023
Key Details
Sold Price $2,700,000
Property Type Single Family Home
Sub Type Detached
Listing Status Sold
Purchase Type For Sale
Square Footage 4,387 sqft
Price per Sqft $615
MLS Listing ID TR22208443
Sold Date 05/12/23
Style Detached
Bedrooms 5
Full Baths 4
HOA Fees $282/mo
HOA Y/N Yes
Year Built 2004
Lot Size 1.296 Acres
Acres 1.296
Property Description
Welcome home to this elegantly designed & constructed French Country Tudor style estate nestled in a peaceful, prime location within the prestigious 24-hour guard gated community 'The Country Estates'. Custom built by renowned builder, Paul Kaitz. On title, the year built shows the original house was built in 1977, but the house was expanded, totally renovated & formally remodeled in 2004. This 2-story beauty has magnificent features showcasing breathtaking views & stunning architecture adorned with quality custom materials & designs. The warm & inviting ambiance will enchant & the formal grand entryway with beautiful lighting features above leads into a high-ceiling spacious living room with custom fireplace & a family room, also adorning a fireplace and entertainment center built-ins. Embrace the beautifully installed new beige tiled flooring in common areas and the newer plush wool carpeting in all of the cozy bedrooms. No details were overlooked in the construction of this estate. More desirable features include overhead recessed lighting, decorative finishes, crown mouldings & trims, versatile entertainment rm great for entertaining guests, an elegant formal dining room adjacent to the over-sized kitchen, which is absolutely charming for any gourmet chef! All inclusive w/beautiful pure refinished stone counter tops, pure white luxury cabinets, high-end stainless steel built-in apps: Double ovens, microwave, over-sized farm-style utility sink, dishwasher, breadwarmer, built-in refrigerator, ample counter space for entertaining, and a full walk-in pantry. Admire the spac
Welcome home to this elegantly designed & constructed French Country Tudor style estate nestled in a peaceful, prime location within the prestigious 24-hour guard gated community 'The Country Estates'. Custom built by renowned builder, Paul Kaitz. On title, the year built shows the original house was built in 1977, but the house was expanded, totally renovated & formally remodeled in 2004. This 2-story beauty has magnificent features showcasing breathtaking views & stunning architecture adorned with quality custom materials & designs. The warm & inviting ambiance will enchant & the formal grand entryway with beautiful lighting features above leads into a high-ceiling spacious living room with custom fireplace & a family room, also adorning a fireplace and entertainment center built-ins. Embrace the beautifully installed new beige tiled flooring in common areas and the newer plush wool carpeting in all of the cozy bedrooms. No details were overlooked in the construction of this estate. More desirable features include overhead recessed lighting, decorative finishes, crown mouldings & trims, versatile entertainment rm great for entertaining guests, an elegant formal dining room adjacent to the over-sized kitchen, which is absolutely charming for any gourmet chef! All inclusive w/beautiful pure refinished stone counter tops, pure white luxury cabinets, high-end stainless steel built-in apps: Double ovens, microwave, over-sized farm-style utility sink, dishwasher, breadwarmer, built-in refrigerator, ample counter space for entertaining, and a full walk-in pantry. Admire the spaciously large center island counter with custom built-in high-end stainless steel appliances. Large bedroom suites to enjoy (1 downstairs & 4 upstairs), w/an open, spacious upstairs library/office w/custom built-in wood-paneled shelving, spacious laundry rm, updated bathrooms, and moreover, revel in the luxurious master suite featuring a balcony, fireplace, glamorous marbled bathroom with separate soaking spa tub, shower, dual sinks w/large vanities, and a huge walk-in closet and overhead pull-down ladder to access more attic storage space. The amazing backyard featuring grand views of the mountains and city lights with an expansive flat lot, entertaining seating areas, all featuring a basketball court, soccer field, stunning sparkling pool, built-in brick BBQ w/fireplace, patio, exotic trees, luscious greens, and more! Come see and appreciate this beautiful estate and make it yours!
Location
State CA
County Los Angeles
Area Diamond Bar (91765)
Zoning r1
Interior
Cooling Central Forced Air
Flooring Carpet, Wood
Fireplaces Type FP in Family Room, FP in Living Room, FP in Master BR
Equipment Dishwasher, Microwave, Refrigerator, Double Oven, Gas Oven, Barbecue, Gas Range
Appliance Dishwasher, Microwave, Refrigerator, Double Oven, Gas Oven, Barbecue, Gas Range
Laundry Laundry Room
Exterior
Exterior Feature Block, Stucco
Garage Direct Garage Access, Garage
Garage Spaces 3.0
Fence Wrought Iron, Vinyl
Pool Below Ground, Private, Association
Utilities Available Sewer Connected
View Mountains/Hills
Roof Type Tile/Clay
Total Parking Spaces 3
Building
Lot Description Landscaped, Sprinklers In Front, Sprinklers In Rear
Story 2
Sewer Public Sewer
Water Public
Architectural Style Custom Built
Level or Stories 2 Story
Others
Monthly Total Fees $282
Acceptable Financing Cash, Cash To New Loan
Listing Terms Cash, Cash To New Loan
Special Listing Condition Standard
Read Less Info
Want to know what your home might be worth? Contact us for a FREE valuation!

Our team is ready to help you sell your home for the highest possible price ASAP

Bought with Juliet Chung • Country Queen Real Estate








