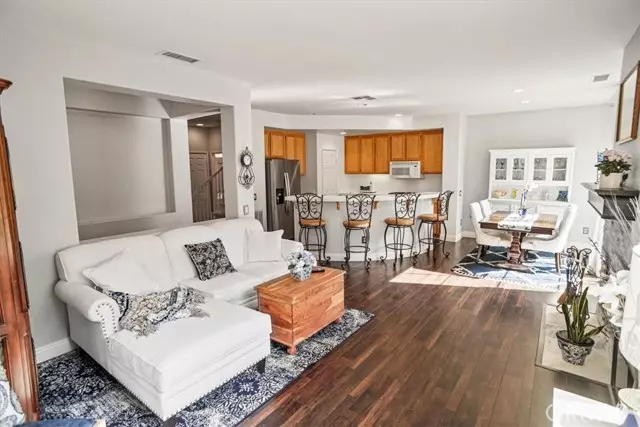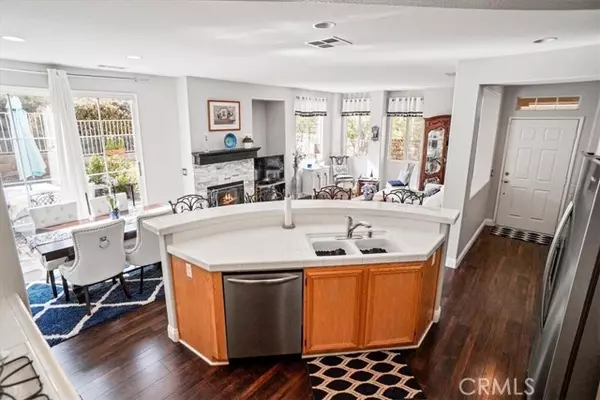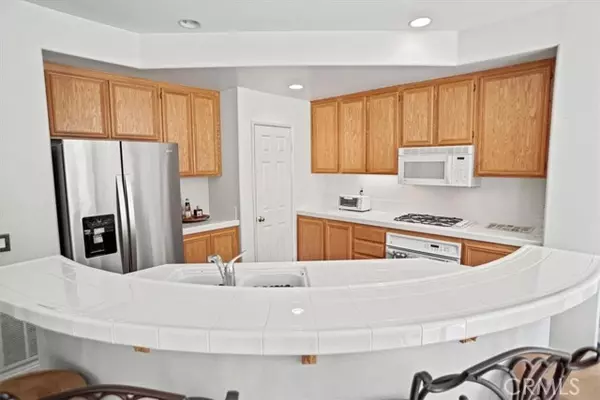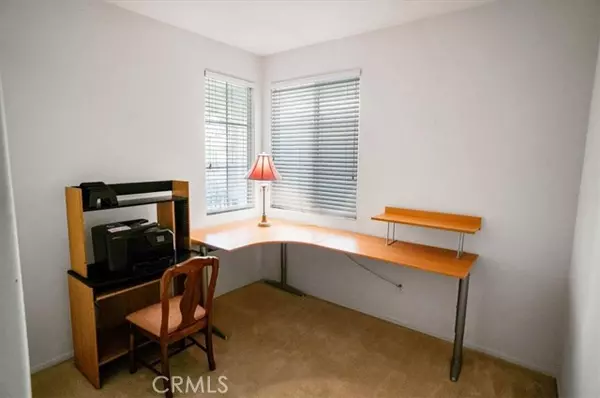$675,000
$649,990
3.8%For more information regarding the value of a property, please contact us for a free consultation.
3 Beds
3 Baths
1,535 SqFt
SOLD DATE : 05/12/2023
Key Details
Sold Price $675,000
Property Type Townhouse
Sub Type Townhome
Listing Status Sold
Purchase Type For Sale
Square Footage 1,535 sqft
Price per Sqft $439
MLS Listing ID SR23067298
Sold Date 05/12/23
Style Townhome
Bedrooms 3
Full Baths 3
HOA Fees $352/mo
HOA Y/N Yes
Year Built 2001
Lot Size 1.877 Acres
Acres 1.877
Property Description
Beautiful townhome in highly sought after Cornerstone! This popular floor-plan boasts 3 bedrooms and 3 full bathrooms. The first floor has many windows for natural light and is tastefully decorated with richly-colored laminate flooring, custom paint, decorative 5-inch baseboards and remodeled fireplace hearth. The spacious kitchen features a walk-in pantry and large island with uniquely styled, curved breakfast bar. There is a convenient downstairs bedroom and full bathroom and large indoor laundry room. The upstairs has been newly carpeted, (Apr. 2023). The loft area is perfect for work space or reading area. The large primary bedroom can accommodate large furniture and features plantation shutters and a walk-in closet. The en-suite bathroom has double sinks, water closet, and separate shower and soaking tub. The second upstairs bedroom has plantation shutters, walk-in closet, and a full attached bathroom. Entertain in the lushly landscaped wrap around yard that offers a concrete patio, charming garden arbor, flower beds, rose bushes, and newly seeded lawn. This is an excellent location at the back of the building with the hillside behind. This unit offers a full-sized drive-way and 2-car garage with direct access. HOA has two pools, tot lot, and BBQ area. Conveniently located near stores and restaurants and easy freeway access.
Beautiful townhome in highly sought after Cornerstone! This popular floor-plan boasts 3 bedrooms and 3 full bathrooms. The first floor has many windows for natural light and is tastefully decorated with richly-colored laminate flooring, custom paint, decorative 5-inch baseboards and remodeled fireplace hearth. The spacious kitchen features a walk-in pantry and large island with uniquely styled, curved breakfast bar. There is a convenient downstairs bedroom and full bathroom and large indoor laundry room. The upstairs has been newly carpeted, (Apr. 2023). The loft area is perfect for work space or reading area. The large primary bedroom can accommodate large furniture and features plantation shutters and a walk-in closet. The en-suite bathroom has double sinks, water closet, and separate shower and soaking tub. The second upstairs bedroom has plantation shutters, walk-in closet, and a full attached bathroom. Entertain in the lushly landscaped wrap around yard that offers a concrete patio, charming garden arbor, flower beds, rose bushes, and newly seeded lawn. This is an excellent location at the back of the building with the hillside behind. This unit offers a full-sized drive-way and 2-car garage with direct access. HOA has two pools, tot lot, and BBQ area. Conveniently located near stores and restaurants and easy freeway access.
Location
State CA
County Los Angeles
Area Valencia (91354)
Zoning SCUR3
Interior
Cooling Central Forced Air
Flooring Carpet, Laminate, Linoleum/Vinyl
Fireplaces Type FP in Living Room
Equipment Dishwasher, Microwave, Electric Oven, Self Cleaning Oven, Gas Range
Appliance Dishwasher, Microwave, Electric Oven, Self Cleaning Oven, Gas Range
Laundry Laundry Room, Inside
Exterior
Exterior Feature Stucco
Parking Features Direct Garage Access, Garage - Two Door, Garage Door Opener
Garage Spaces 2.0
Fence Wrought Iron, Vinyl
Pool Community/Common
Utilities Available Electricity Connected, Sewer Connected, Water Connected
View Mountains/Hills
Roof Type Tile/Clay
Total Parking Spaces 2
Building
Lot Description Landscaped, Sprinklers In Rear
Story 2
Sewer Public Sewer
Water Public
Architectural Style Mediterranean/Spanish
Level or Stories 2 Story
Others
Monthly Total Fees $513
Acceptable Financing Cash, Conventional, FHA, Cash To New Loan
Listing Terms Cash, Conventional, FHA, Cash To New Loan
Special Listing Condition Standard
Read Less Info
Want to know what your home might be worth? Contact us for a FREE valuation!

Our team is ready to help you sell your home for the highest possible price ASAP

Bought with Lauren Caldaronello • RE/MAX of Valencia







