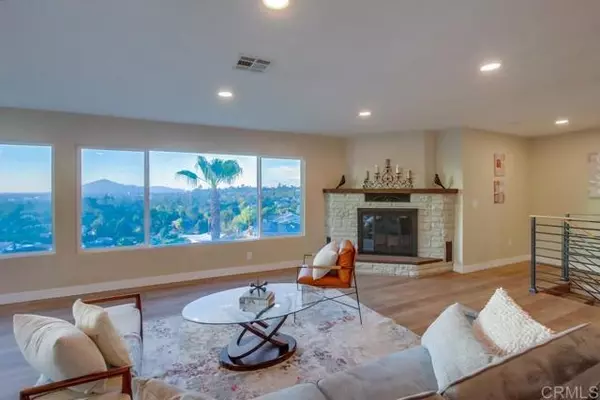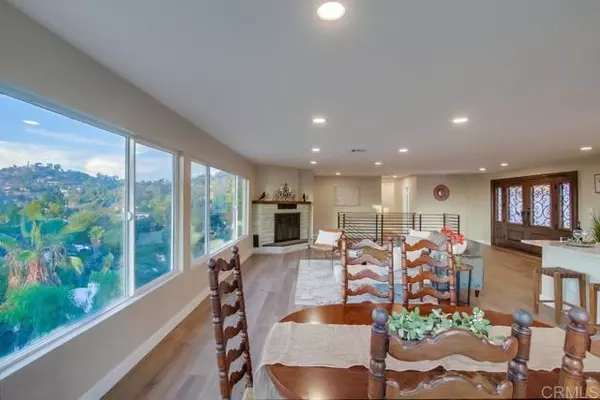$1,211,000
$1,211,000
For more information regarding the value of a property, please contact us for a free consultation.
5 Beds
4 Baths
1,958 SqFt
SOLD DATE : 05/12/2023
Key Details
Sold Price $1,211,000
Property Type Single Family Home
Sub Type Detached
Listing Status Sold
Purchase Type For Sale
Square Footage 1,958 sqft
Price per Sqft $618
MLS Listing ID PTP2301724
Sold Date 05/12/23
Style Detached
Bedrooms 5
Full Baths 4
HOA Y/N No
Year Built 1958
Lot Size 0.270 Acres
Acres 0.27
Property Description
Nestled in the coveted Mt Helix area, this stunning Spanish style home will take your breath away from the moment you arrive. Prepare to be captivated by the awe-inspiring panoramic views that can be enjoyed from every room, any time of day. As you approach the front door through the spacious driveway and entryway, you'll be greeted by the grandeur of Spanish wrought iron double doors. Step inside to discover a vibrant and airy open-concept living area, complete with a cozy wood burning fireplace and expansive dual pane windows that offer plenty of natural light and sweeping views. The chef-inspired kitchen is perfectly situated to face the living and dining areas, featuring a large island with a range oven, quartz countertops, luxury subway tile backsplash, and desirable espresso shaker cabinets. Top-of-the-line stainless steel appliances and a built-in wine fridge complete the kitchen's luxurious feel. The main level boasts two generously sized bedrooms, including the master suite with a walk-in closet and master bath featuring a walk-in shower and custom Spanish tile surround. Downstairs, you'll find two additional bedrooms, one of which includes a bonus loft, and a hallway bath with dual sinks and walk-in shower. But wait, there's more! The property also features an attached ADU with a private entrance, washer/dryer hookups, wood burning fireplace, and private patio area. The main house boasts a large patio area with an outside kitchen and built-in BBQ, perfect for entertaining guests and enjoying warm summer evenings. Conveniently located in a peaceful neighborhood jus
Nestled in the coveted Mt Helix area, this stunning Spanish style home will take your breath away from the moment you arrive. Prepare to be captivated by the awe-inspiring panoramic views that can be enjoyed from every room, any time of day. As you approach the front door through the spacious driveway and entryway, you'll be greeted by the grandeur of Spanish wrought iron double doors. Step inside to discover a vibrant and airy open-concept living area, complete with a cozy wood burning fireplace and expansive dual pane windows that offer plenty of natural light and sweeping views. The chef-inspired kitchen is perfectly situated to face the living and dining areas, featuring a large island with a range oven, quartz countertops, luxury subway tile backsplash, and desirable espresso shaker cabinets. Top-of-the-line stainless steel appliances and a built-in wine fridge complete the kitchen's luxurious feel. The main level boasts two generously sized bedrooms, including the master suite with a walk-in closet and master bath featuring a walk-in shower and custom Spanish tile surround. Downstairs, you'll find two additional bedrooms, one of which includes a bonus loft, and a hallway bath with dual sinks and walk-in shower. But wait, there's more! The property also features an attached ADU with a private entrance, washer/dryer hookups, wood burning fireplace, and private patio area. The main house boasts a large patio area with an outside kitchen and built-in BBQ, perfect for entertaining guests and enjoying warm summer evenings. Conveniently located in a peaceful neighborhood just a stone's throw away from Eucalyptus Park and Valley Farm Market, this home also offers easy access to the freeway. Don't miss out on the opportunity to make this magnificent Spanish-style home your own!
Location
State CA
County San Diego
Area La Mesa (91941)
Zoning R1
Interior
Cooling Heat Pump(s)
Equipment Dishwasher, Disposal, Refrigerator, Barbecue
Appliance Dishwasher, Disposal, Refrigerator, Barbecue
Exterior
View City Lights
Total Parking Spaces 1
Building
Story 2
Lot Size Range .25 to .5 AC
Sewer Conventional Septic
Water Public
Level or Stories Split Level
Schools
High Schools Grossmont Union High School District
Others
Acceptable Financing Cash, Conventional, FHA, VA
Listing Terms Cash, Conventional, FHA, VA
Special Listing Condition Standard
Read Less Info
Want to know what your home might be worth? Contact us for a FREE valuation!

Our team is ready to help you sell your home for the highest possible price ASAP

Bought with Paige Spracklen • Real Broker








