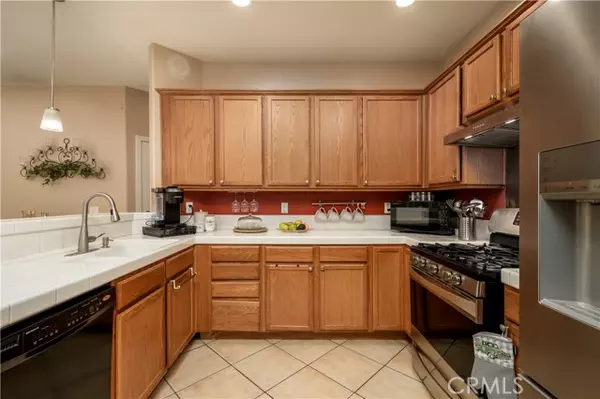$730,000
$775,000
5.8%For more information regarding the value of a property, please contact us for a free consultation.
4 Beds
3 Baths
1,781 SqFt
SOLD DATE : 05/11/2023
Key Details
Sold Price $730,000
Property Type Single Family Home
Sub Type Detached
Listing Status Sold
Purchase Type For Sale
Square Footage 1,781 sqft
Price per Sqft $409
MLS Listing ID PW22253289
Sold Date 05/11/23
Style Detached
Bedrooms 4
Full Baths 2
Half Baths 1
HOA Fees $50/mo
HOA Y/N Yes
Year Built 2006
Lot Size 1.555 Acres
Acres 1.5551
Property Description
Welcome Home to 732 S. Spanish Oak Lane, located in the Oak Glen community just a few blocks from the Avocado Heights on the boarder of the City of Whittier. This spacious four bedrooms, two and a half bathroom home was built in 2006 and offers 1781 Sq. Ft. of living space. This is a DETACHED planned unit development, with NO common walls, built in 2006 -legal description shows a condo - it is a detached house. Spacious open floor plan, with all bedrooms upstairs, including master suite with walk in closet & dual sink vanity. Other amenities include: laundry room with storage located on 2nd floor, recessed lighting, pendant lighting in kitchen, large kitchen with lots of cabinet storage space, central air conditioning & heating, two-car attached garage with direct access to the home, rear backyard patio area with pavers & block wall fencing. Neighborhood is located close to the Golf Course, Schools, shops and freeways, street has houses only on one side, has very low neighborhood traffic. First time on the market! Low HOA fee of $50.00 per month.
Welcome Home to 732 S. Spanish Oak Lane, located in the Oak Glen community just a few blocks from the Avocado Heights on the boarder of the City of Whittier. This spacious four bedrooms, two and a half bathroom home was built in 2006 and offers 1781 Sq. Ft. of living space. This is a DETACHED planned unit development, with NO common walls, built in 2006 -legal description shows a condo - it is a detached house. Spacious open floor plan, with all bedrooms upstairs, including master suite with walk in closet & dual sink vanity. Other amenities include: laundry room with storage located on 2nd floor, recessed lighting, pendant lighting in kitchen, large kitchen with lots of cabinet storage space, central air conditioning & heating, two-car attached garage with direct access to the home, rear backyard patio area with pavers & block wall fencing. Neighborhood is located close to the Golf Course, Schools, shops and freeways, street has houses only on one side, has very low neighborhood traffic. First time on the market! Low HOA fee of $50.00 per month.
Location
State CA
County Los Angeles
Area La Puente (91746)
Zoning LCRA
Interior
Interior Features Copper Plumbing Full, Recessed Lighting, Tile Counters
Cooling Central Forced Air
Flooring Laminate, Tile
Equipment Dishwasher, Disposal, Gas Stove, Gas Range
Appliance Dishwasher, Disposal, Gas Stove, Gas Range
Laundry Laundry Room, Inside
Exterior
Exterior Feature Stucco
Garage Spaces 2.0
Utilities Available Cable Available, Electricity Connected, Natural Gas Connected, Phone Available, Sewer Connected, Water Connected
Roof Type Tile/Clay
Total Parking Spaces 4
Building
Sewer Public Sewer
Water Public
Architectural Style Contemporary
Level or Stories 2 Story
Others
Monthly Total Fees $50
Acceptable Financing Cash, Conventional, FHA, VA, Cash To New Loan
Listing Terms Cash, Conventional, FHA, VA, Cash To New Loan
Special Listing Condition Standard
Read Less Info
Want to know what your home might be worth? Contact us for a FREE valuation!

Our team is ready to help you sell your home for the highest possible price ASAP

Bought with Kangda Wu • 168 Realty Inc.








