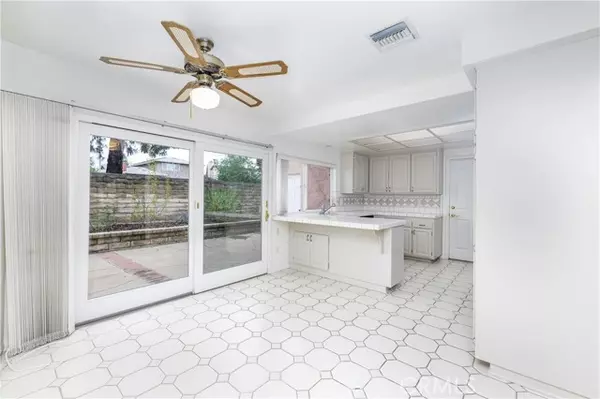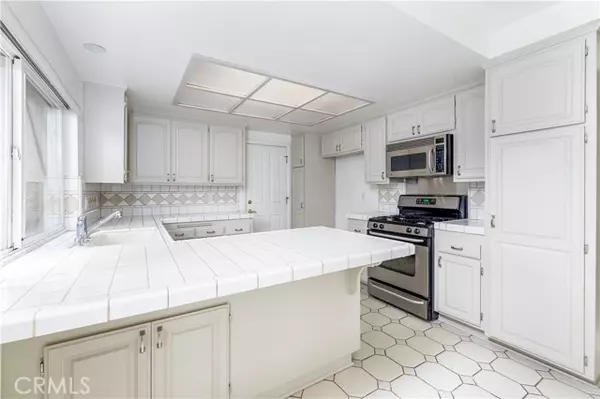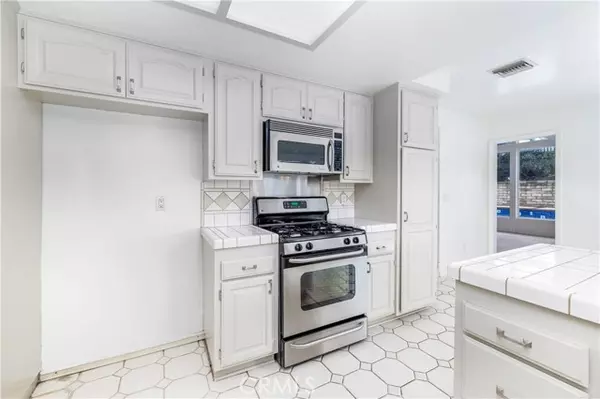$1,200,000
$998,000
20.2%For more information regarding the value of a property, please contact us for a free consultation.
5 Beds
3 Baths
2,509 SqFt
SOLD DATE : 05/11/2023
Key Details
Sold Price $1,200,000
Property Type Single Family Home
Sub Type Detached
Listing Status Sold
Purchase Type For Sale
Square Footage 2,509 sqft
Price per Sqft $478
MLS Listing ID SR23019661
Sold Date 05/11/23
Style Detached
Bedrooms 5
Full Baths 3
Construction Status Repairs Cosmetic
HOA Y/N No
Year Built 1968
Lot Size 0.259 Acres
Acres 0.259
Property Description
Desirable 2-story, 5 bed, 3 bath, 2500+ sq ft home on quiet residential cul-de-sac in prime Northridge. Formal tiled entry opens to spacious living room bathed in natural light, with soaring ceilings and 2 story windows. Adjacent formal dining area boasts sliding glass door out to back patio. Warm and welcoming, the kitchen offers tile floors, off white cabinets, stainless hardware, tile counters with a breakfast bar, and sunny breakfast nook by a sliding glass door out to the backyard. Wood paneled family room offers full wall wainscotting, striking fireplace, and sliding glass door access to the pool. Sizable ground floor bedroom with dedicated bath would make a perfect guest room. 3 good-sized secondary bedrooms, one with a vaulted ceiling, include large windows, mirrored closet doors, and share a full hall bath. Spacious master suite features a high, pitched ceiling with exposed beams, double mirrored closets, and en-suite bath with jetted tub, separate shower, and double sink vanity. Attached 3-car garage with direct access also has dedicated laundry area. The backyard has several patio areas for dining, lounging, or entertaining, an in-ground pool and spa, brick firepit, and lawn area. Wonderfully situated near shopping, dining, recreation, hiking trails, parks, entertainment, and award-winning schools like Beckford Elementary and Nobel Middle School.
Desirable 2-story, 5 bed, 3 bath, 2500+ sq ft home on quiet residential cul-de-sac in prime Northridge. Formal tiled entry opens to spacious living room bathed in natural light, with soaring ceilings and 2 story windows. Adjacent formal dining area boasts sliding glass door out to back patio. Warm and welcoming, the kitchen offers tile floors, off white cabinets, stainless hardware, tile counters with a breakfast bar, and sunny breakfast nook by a sliding glass door out to the backyard. Wood paneled family room offers full wall wainscotting, striking fireplace, and sliding glass door access to the pool. Sizable ground floor bedroom with dedicated bath would make a perfect guest room. 3 good-sized secondary bedrooms, one with a vaulted ceiling, include large windows, mirrored closet doors, and share a full hall bath. Spacious master suite features a high, pitched ceiling with exposed beams, double mirrored closets, and en-suite bath with jetted tub, separate shower, and double sink vanity. Attached 3-car garage with direct access also has dedicated laundry area. The backyard has several patio areas for dining, lounging, or entertaining, an in-ground pool and spa, brick firepit, and lawn area. Wonderfully situated near shopping, dining, recreation, hiking trails, parks, entertainment, and award-winning schools like Beckford Elementary and Nobel Middle School.
Location
State CA
County Los Angeles
Area Porter Ranch (91326)
Zoning LARE11
Interior
Interior Features Beamed Ceilings, Living Room Balcony, Tile Counters, Two Story Ceilings
Cooling Central Forced Air
Flooring Carpet, Tile
Fireplaces Type Den, Fire Pit
Equipment Dishwasher, Disposal, Microwave, Gas Range
Appliance Dishwasher, Disposal, Microwave, Gas Range
Laundry Garage
Exterior
Exterior Feature Stucco, Wood, Frame
Parking Features Garage, Garage - Two Door, Garage Door Opener
Garage Spaces 3.0
Pool Below Ground, Private
Total Parking Spaces 3
Building
Lot Description Curbs, Sidewalks, Landscaped
Story 2
Sewer Public Sewer
Water Public
Level or Stories 2 Story
Construction Status Repairs Cosmetic
Others
Monthly Total Fees $36
Acceptable Financing Cash, Conventional, Cash To New Loan
Listing Terms Cash, Conventional, Cash To New Loan
Special Listing Condition Standard
Read Less Info
Want to know what your home might be worth? Contact us for a FREE valuation!

Our team is ready to help you sell your home for the highest possible price ASAP

Bought with Rowena Sicam • Keller Williams Beverly Hills







