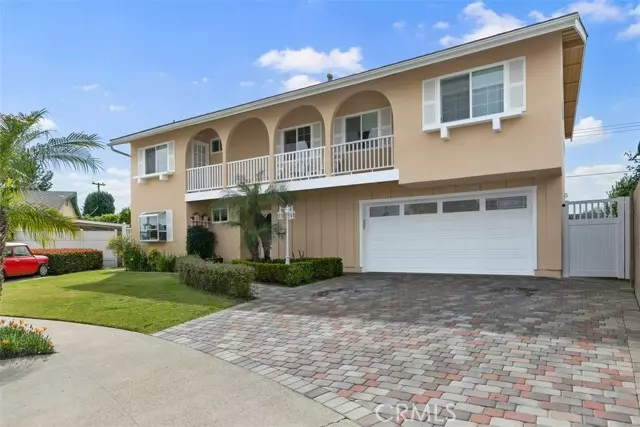$1,120,000
$1,149,900
2.6%For more information regarding the value of a property, please contact us for a free consultation.
7 Beds
3 Baths
2,127 SqFt
SOLD DATE : 05/10/2023
Key Details
Sold Price $1,120,000
Property Type Single Family Home
Sub Type Detached
Listing Status Sold
Purchase Type For Sale
Square Footage 2,127 sqft
Price per Sqft $526
MLS Listing ID OC23042051
Sold Date 05/10/23
Style Detached
Bedrooms 7
Full Baths 2
Half Baths 1
Construction Status Turnkey
HOA Y/N No
Year Built 1965
Lot Size 6,497 Sqft
Acres 0.1492
Property Description
If You Are Looking For a Great Family Home, This is it! Introducing you to 9837 Gene Street, a fabulous Lake Park Home, located in a highly regarded neighborhood of Cypress. Tucked away on a large, quiet cul-de-sac, complemented by the great curb appeal, this 7 bedroom home has so much to offer. Upon entry you will feel the warmth and love given to the home by the same family for over 20 years. The family kitchen offers plenty of counter space and cabinetry & opens to the formal dining room that leads outside to the large backyard with patio cover. The cozy living room features a gas & wood burning fireplace and has a sliding door leading to the backyard. With all bedrooms located upstairs, there is access to the breezy front balcony from both the primary suite and 7th bedroom. The opportunities are endless in the spacious backyard complete with a basketball area, a garden to grow your own veggies, storage space and it even has room for a pool. Recently painted interior and exterior, remodeled bathrooms, newer dual paned windows throughout, carpet installed in the bedrooms within past 4 months, newly remodeled staircase, furnace and A/C, soft water system with reverse osmosis, ceiling fans, pull down ladder leading to attic and more storage space, over-sized two car garage with lots of storage, washer & dryer hookups and direct access to the home. Pinewood Park with a playground and grass area sits within the neighborhood and is just a short walk away. Walking distance from Cypress High School & Cypress College, and a short drive from Oxford Academy, Lexington Middle School
If You Are Looking For a Great Family Home, This is it! Introducing you to 9837 Gene Street, a fabulous Lake Park Home, located in a highly regarded neighborhood of Cypress. Tucked away on a large, quiet cul-de-sac, complemented by the great curb appeal, this 7 bedroom home has so much to offer. Upon entry you will feel the warmth and love given to the home by the same family for over 20 years. The family kitchen offers plenty of counter space and cabinetry & opens to the formal dining room that leads outside to the large backyard with patio cover. The cozy living room features a gas & wood burning fireplace and has a sliding door leading to the backyard. With all bedrooms located upstairs, there is access to the breezy front balcony from both the primary suite and 7th bedroom. The opportunities are endless in the spacious backyard complete with a basketball area, a garden to grow your own veggies, storage space and it even has room for a pool. Recently painted interior and exterior, remodeled bathrooms, newer dual paned windows throughout, carpet installed in the bedrooms within past 4 months, newly remodeled staircase, furnace and A/C, soft water system with reverse osmosis, ceiling fans, pull down ladder leading to attic and more storage space, over-sized two car garage with lots of storage, washer & dryer hookups and direct access to the home. Pinewood Park with a playground and grass area sits within the neighborhood and is just a short walk away. Walking distance from Cypress High School & Cypress College, and a short drive from Oxford Academy, Lexington Middle School & Vessels Elementary School. Fantastic neighborhood and school district, close to shopping and centrally located to freeway access.
Location
State CA
County Orange
Area Oc - Cypress (90630)
Interior
Interior Features Balcony, Pull Down Stairs to Attic, Tile Counters
Cooling Central Forced Air
Flooring Carpet, Tile, Wood
Fireplaces Type FP in Living Room, Gas Starter
Equipment Disposal, Microwave, Water Softener, Gas Range, Water Purifier
Appliance Disposal, Microwave, Water Softener, Gas Range, Water Purifier
Laundry Garage
Exterior
Exterior Feature Stucco, Concrete
Garage Garage, Garage Door Opener
Garage Spaces 2.0
Fence Good Condition
Utilities Available Cable Available, Electricity Connected, Natural Gas Connected, Phone Available, Sewer Connected, Water Connected
View Neighborhood
Roof Type Composition,Shingle
Total Parking Spaces 2
Building
Lot Description Cul-De-Sac, Sidewalks, Landscaped, Sprinklers In Front, Sprinklers In Rear
Story 2
Lot Size Range 4000-7499 SF
Sewer Public Sewer
Water Public
Architectural Style Traditional
Level or Stories 2 Story
Construction Status Turnkey
Others
Monthly Total Fees $30
Acceptable Financing Cash, Conventional, Submit
Listing Terms Cash, Conventional, Submit
Special Listing Condition Standard
Read Less Info
Want to know what your home might be worth? Contact us for a FREE valuation!

Our team is ready to help you sell your home for the highest possible price ASAP

Bought with Jacquelin Sandoval • Maxximum Realty Inc








