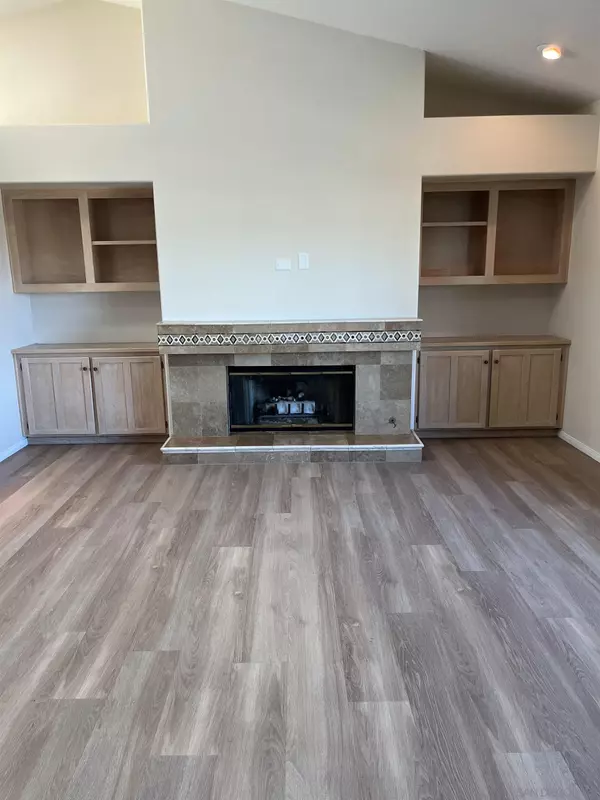$955,000
$975,000
2.1%For more information regarding the value of a property, please contact us for a free consultation.
3 Beds
2 Baths
2,008 SqFt
SOLD DATE : 05/10/2023
Key Details
Sold Price $955,000
Property Type Single Family Home
Sub Type Detached
Listing Status Sold
Purchase Type For Sale
Square Footage 2,008 sqft
Price per Sqft $475
Subdivision La Mesa
MLS Listing ID 230004545
Sold Date 05/10/23
Style Detached
Bedrooms 3
Full Baths 2
HOA Y/N No
Year Built 1993
Lot Size 8,197 Sqft
Property Description
7863 Quince St is located in a small enclave of 4 homes with no through traffic...very quiet and about a 10 minute stroll into the Village. This open floor plan features a large living room with built-ins surrounding the fireplace, skylights, pass through to the kitchen. The kitchen features tons of storage, abundant counter space, a garden window and two dining areas, one with a bay window and built-in window seat and plenty of natural light. Off of the kitchen is the laundry room with lots of storage, a work station, built in ironing board and access to the garage. Step out from the kitchen into the private back yard featuring a built in JennAir Gas Grill, shaded patio, a small grass area, an area for a garden along with a garden shed for more storage. There are plum, apricot, peach and apple trees on the side of the house along with several citrus trees. Back inside the office/3rd bedroom has bamboo floors and a bay window with a seat. The master bedroom features an outside deck as well as a huge bathroom with double sinks, walk in closet, soak tub and more. Additional features of this home include: triple pane windows along the front of the house, water feature at front entrance, vaulted ceilings, abundant storage, skylights, low traffic, 2 bay windows with built in seating, private back yard and an oversized garage with more storage overhead. Truly a gem of a house.
7863 Quince St is located in a small enclave of 4 homes with no through traffic...very quiet. This open floor plan features a large living room with built-ins surrounding the fireplace, skylights, pass through to the kitchen. The kitchen features tons of storage, abundant counter space, a garden window and two dining areas, one with a bay window and built-in window seat and plenty of natural light. Off of the kitchen is the laundry room with lots of storage, a work station, built in ironing board and access to the garage. Step out from the kitchen into the private back yard featuring a built in JennAir Gas Grill, shaded patio, a small grass area, an area for a garden along with a garden shed for more storage. There are plum, apricot, peach and apple trees on the side of the house along with several citrus trees. Back inside the office/3rd bedroom has bamboo floors and a bay window with a seat. The master bedroom features an outside deck as well as a huge bathroom with double sinks, walk in closet, soak tub and more. Additional features of this home include: triple pane windows along the front of the house, water feature at front entrance, vaulted ceilings, abundant storage, skylights, low traffic, 2 bay windows with built in seating, private back yard and an oversized garage with more storage overhead. Truly a gem of a house. Walk into the Village in about 10 minutes.
Location
State CA
County San Diego
Community La Mesa
Area La Mesa (91941)
Rooms
Other Rooms 17x7
Master Bedroom 17x13
Bedroom 2 14x10
Bedroom 3 11x10
Living Room 19x15
Dining Room 10x9
Kitchen 18x13
Interior
Heating Natural Gas
Cooling Central Forced Air
Flooring Carpet, Tile, Bamboo
Fireplaces Number 1
Fireplaces Type FP in Living Room
Equipment Dishwasher, Disposal, Dryer, Microwave, Refrigerator, Shed(s), 6 Burner Stove, Built In Range, Barbecue, Gas Range, Built-In, Counter Top, Gas Cooking
Steps Yes
Appliance Dishwasher, Disposal, Dryer, Microwave, Refrigerator, Shed(s), 6 Burner Stove, Built In Range, Barbecue, Gas Range, Built-In, Counter Top, Gas Cooking
Laundry Laundry Room
Exterior
Exterior Feature Brick, Wood
Garage None Known
Garage Spaces 2.0
Fence Partial
Roof Type Composition
Total Parking Spaces 2
Building
Story 1
Lot Size Range 7500-10889 SF
Sewer Sewer Connected
Water Meter on Property
Level or Stories 1 Story
Others
Ownership Fee Simple
Acceptable Financing Cash, Conventional
Listing Terms Cash, Conventional
Read Less Info
Want to know what your home might be worth? Contact us for a FREE valuation!

Our team is ready to help you sell your home for the highest possible price ASAP

Bought with Nicolette T. Biagi • American Dreams Real Estate








