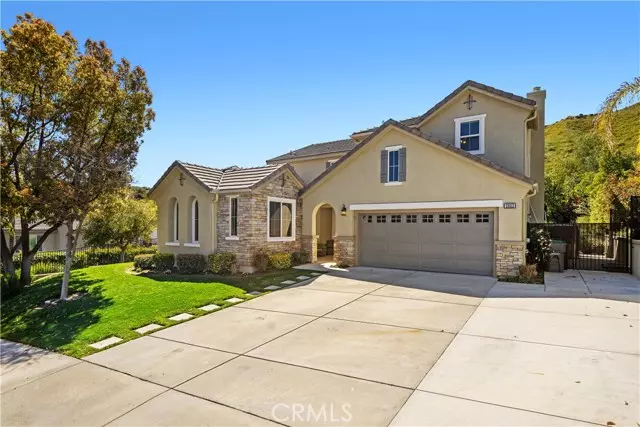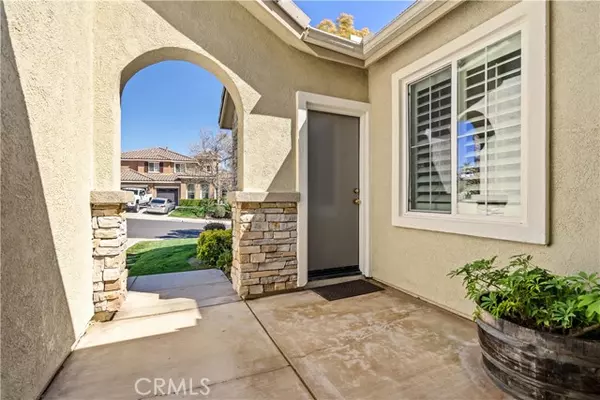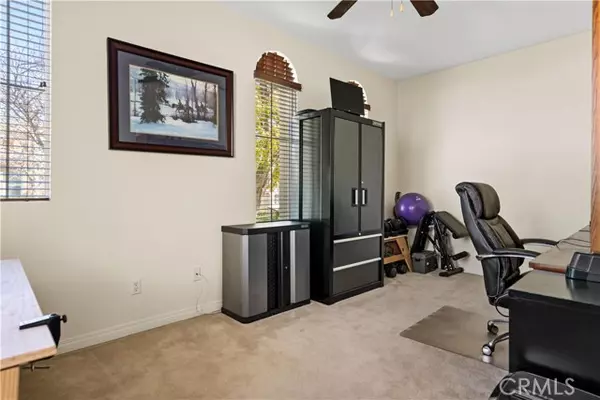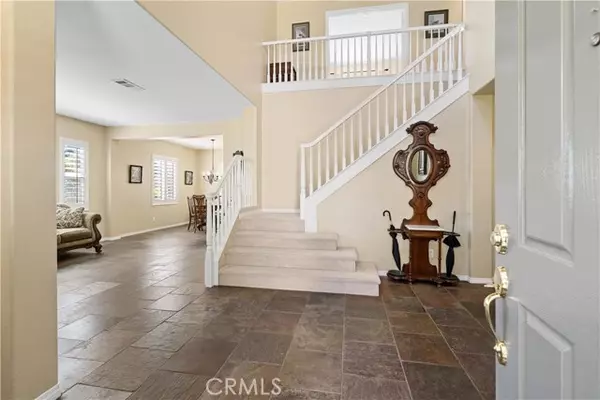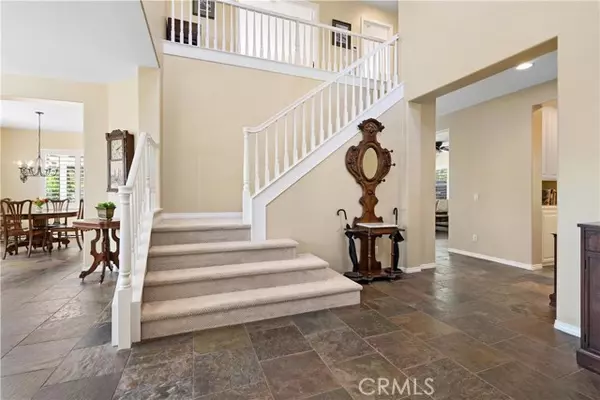$1,175,000
$1,175,000
For more information regarding the value of a property, please contact us for a free consultation.
4 Beds
3 Baths
2,997 SqFt
SOLD DATE : 05/09/2023
Key Details
Sold Price $1,175,000
Property Type Single Family Home
Sub Type Detached
Listing Status Sold
Purchase Type For Sale
Square Footage 2,997 sqft
Price per Sqft $392
MLS Listing ID SR23055687
Sold Date 05/09/23
Style Detached
Bedrooms 4
Full Baths 3
HOA Fees $101/mo
HOA Y/N Yes
Year Built 2003
Lot Size 9,883 Sqft
Acres 0.2269
Property Description
Come and see this beautiful and private two story POOL home with casita in the prestigious Estrella Vista community of Santa Clarita! Some of the great features of this home include: Soaring ceilings at entry, Downstairs bedroom perfect for family and guests, Full downstairs bathroom with shower tub, Casita that has its own separate entrance and A/C perfect for an office or possible separate living quarters, Formal living room, Dining room with chandelier, Open kitchen with granite counters, center island with bar seating, tons of counter and cabinet space, stainless appliances and views into the lush backyard, Family room with built-in custom entertainment center, gas fireplace, ceiling fan and surround sound, Laundry room with folding station, wash sink and plenty of storage space, Large master bedroom with spacious retreat and wonderful natural light, Master bathroom with granite counters, upgraded oversized shower with bench seat, separate soak tub, dual sinks, and walk-in closet with built-ins, 2 additional bedrooms upstairs, Loft area perfect for entertaining, Dual A/C, Plantation shutters, 2-car garage with upgraded and added electrical, Generac transfer switch for a generator, hanging storage racks and cabinets, and so much more! Some of the great exterior features include: Private entertainers backyard complete with pool, Raised spa with cascading waterfall, Fire pit, Covered patio extending the length of the home, Built-in BBQ with gas grill, Santa Maria barbecue and 2 burners, Stunning privacy landscaping throughout, Possible RV/trailers access on the side yard,
Come and see this beautiful and private two story POOL home with casita in the prestigious Estrella Vista community of Santa Clarita! Some of the great features of this home include: Soaring ceilings at entry, Downstairs bedroom perfect for family and guests, Full downstairs bathroom with shower tub, Casita that has its own separate entrance and A/C perfect for an office or possible separate living quarters, Formal living room, Dining room with chandelier, Open kitchen with granite counters, center island with bar seating, tons of counter and cabinet space, stainless appliances and views into the lush backyard, Family room with built-in custom entertainment center, gas fireplace, ceiling fan and surround sound, Laundry room with folding station, wash sink and plenty of storage space, Large master bedroom with spacious retreat and wonderful natural light, Master bathroom with granite counters, upgraded oversized shower with bench seat, separate soak tub, dual sinks, and walk-in closet with built-ins, 2 additional bedrooms upstairs, Loft area perfect for entertaining, Dual A/C, Plantation shutters, 2-car garage with upgraded and added electrical, Generac transfer switch for a generator, hanging storage racks and cabinets, and so much more! Some of the great exterior features include: Private entertainers backyard complete with pool, Raised spa with cascading waterfall, Fire pit, Covered patio extending the length of the home, Built-in BBQ with gas grill, Santa Maria barbecue and 2 burners, Stunning privacy landscaping throughout, Possible RV/trailers access on the side yard, New exterior paint, Wide driveway perfect for extra parking, Amazing curb appeal, and so much more! This will be a great place to call HOME!
Location
State CA
County Los Angeles
Area Santa Clarita (91390)
Zoning SCUR2
Interior
Cooling Central Forced Air, Dual
Fireplaces Type FP in Family Room
Laundry Laundry Room
Exterior
Garage Spaces 2.0
Pool Private
View Mountains/Hills, Neighborhood
Total Parking Spaces 2
Building
Lot Description Curbs, Sidewalks
Story 2
Lot Size Range 7500-10889 SF
Sewer Public Sewer
Water Public
Level or Stories 2 Story
Others
Monthly Total Fees $101
Acceptable Financing Cash, Cash To New Loan
Listing Terms Cash, Cash To New Loan
Special Listing Condition Standard
Read Less Info
Want to know what your home might be worth? Contact us for a FREE valuation!

Our team is ready to help you sell your home for the highest possible price ASAP

Bought with Craig Martin • Realty One Group Success


