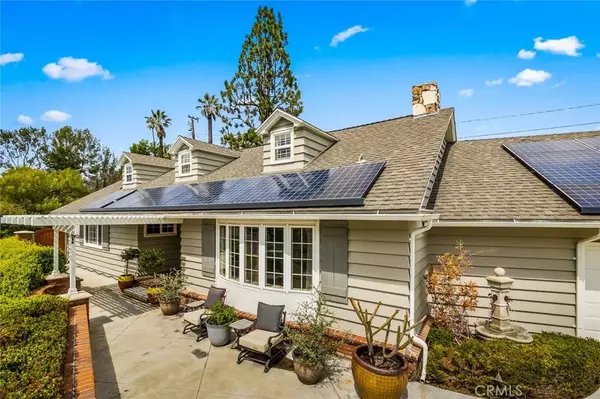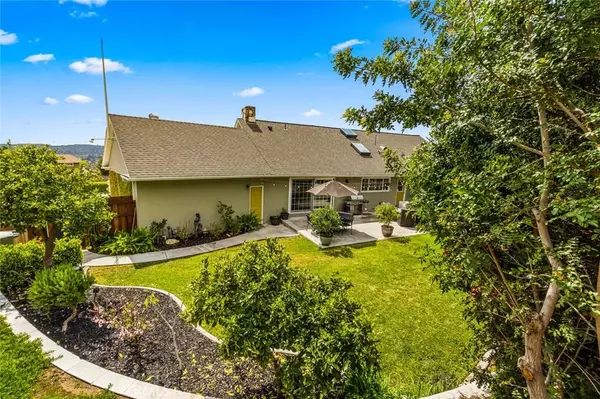$1,500,000
$1,349,900
11.1%For more information regarding the value of a property, please contact us for a free consultation.
4 Beds
3 Baths
2,521 SqFt
SOLD DATE : 05/08/2023
Key Details
Sold Price $1,500,000
Property Type Single Family Home
Sub Type Detached
Listing Status Sold
Purchase Type For Sale
Square Footage 2,521 sqft
Price per Sqft $595
MLS Listing ID DW23049159
Sold Date 05/08/23
Style Cape Cod,Traditional
Bedrooms 4
Full Baths 3
Year Built 1959
Property Sub-Type Detached
Property Description
STUNNING! IMMACULATE! EXQUISITE! PRISTINE! LUXURIOUS! When a home features such elegant features as this, it's one you certainly don't want to pass up.As you approach the front of the home you are welcomes by a gorgeous view of the city extending all the way to the ocean, even Catalina Island and everywhere in between, including a front row seat to the 4th of July Firework Show from La Habra High School. Imagine looking out your living room window, bedroom window or the open air from your private upper viewing deck (fully permitted). As if that wasn't enough, as you walk through the front door, you are greeted by a formal entry into a spacious living room. This open into a wide and open concept family room and kitchen with counter to ceiling subway tile, butcher-block counters, high-end appliances, and don't forget about the built-in coffee bar. Enjoy the rich and robust flare of the resurfaced original hardwood flooring. Walk in pantry. Separate indoor laundry room. The master bedroom suit is fully equipped with double closets, opening into a master bath with dual sinks, large shower with multiple shower heads and steam features. From there, you can walk out the side door and right into your private above-ground spa to further enjoy the spectacular views. There are 2 additional downstairs bedrooms with custom light, and cabinet features. All bedrooms have plantation shutters. Take a stroll upstairs to a private second master bedroom and second master bathroom suite with a separate and private entrance from the upper deck. The HVAC system has 4 separate zones for greater cl
Location
State CA
County Orange
Zoning H-01
Direction Whittier Boulevard, North on Citrus, turn right on Ryan to Sierra Vista. Turn left and up the hill on the bend to your left.
Interior
Interior Features Beamed Ceilings, Ceramic Counters, Chair Railings, Copper Plumbing Partial, Pantry, Recessed Lighting, Tile Counters, Wainscoting
Heating Zoned Areas, Fireplace, Forced Air Unit, Passive Solar
Cooling Central Forced Air, Zoned Area(s), Electric, SEER Rated 13-15
Flooring Carpet, Linoleum/Vinyl, Tile, Wood
Fireplaces Type FP in Dining Room, FP in Living Room, Masonry, Raised Hearth
Fireplace No
Appliance Dryer, Microwave, Refrigerator, Washer, Water Softener, Convection Oven, Electric Oven, Gas Stove, Ice Maker, Self Cleaning Oven, Vented Exhaust Fan, Water Purifier
Laundry Gas, Washer Hookup
Exterior
Parking Features Direct Garage Access, Garage - Two Door, Garage Door Opener
Garage Spaces 2.0
Fence Wood
Utilities Available Cable Connected, Electricity Connected, Natural Gas Connected, Phone Available, Sewer Connected, Water Connected
View Y/N Yes
Water Access Desc Public
View Mountains/Hills, Ocean, Valley/Canyon, Catalina, Neighborhood, City Lights
Roof Type Asphalt,Ridge Vents
Accessibility 2+ Access Exits, 32 Inch+ Wide Doors
Porch Concrete, Patio Open
Total Parking Spaces 7
Building
Story 2
Sewer Public Sewer
Water Public
Level or Stories 2
Others
Special Listing Condition Standard
Read Less Info
Want to know what your home might be worth? Contact us for a FREE valuation!

Our team is ready to help you sell your home for the highest possible price ASAP

Bought with Rachel Tavarez First Team Real Estate








