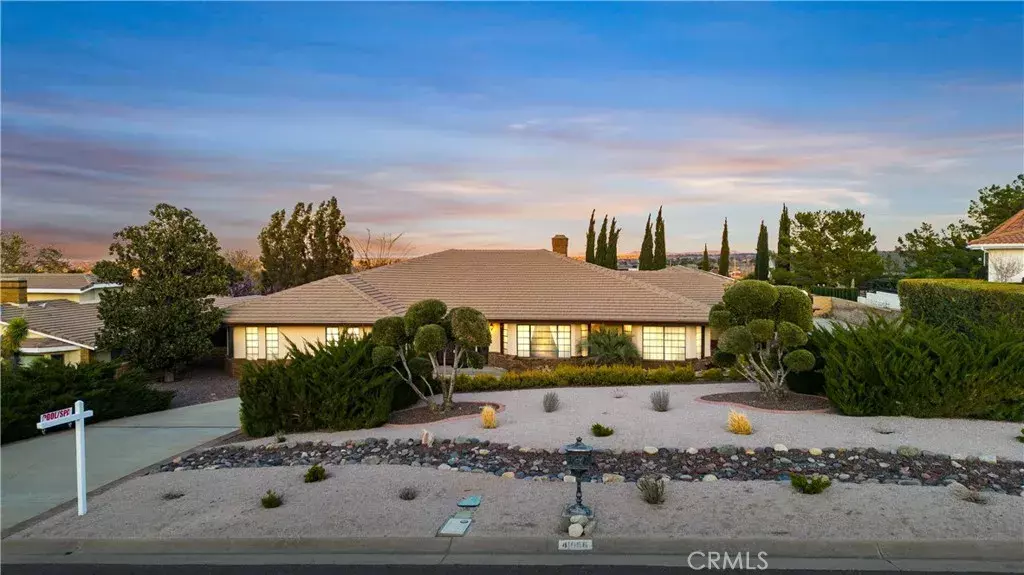$550,000
$850,000
35.3%For more information regarding the value of a property, please contact us for a free consultation.
4 Beds
3.5 Baths
3,683 SqFt
SOLD DATE : 05/05/2023
Key Details
Sold Price $550,000
Property Type Single Family Home
Sub Type Detached
Listing Status Sold
Purchase Type For Sale
Square Footage 3,683 sqft
Price per Sqft $149
MLS Listing ID SR23040472
Sold Date 05/05/23
Bedrooms 4
Full Baths 3
Half Baths 1
Year Built 1988
Property Sub-Type Detached
Property Description
WOW!!! $50,000.00 Price reduction!!! Owner says BRING ME AN OFFER!!! This is It!! Super clean West Palmdale custom built (and well upgraded) single story pool home with an elegantly upgraded custom made front door. This 3 bedroom (plus an oversized office/could be bedroom) and 4 bathroom house checks all the boxes. This home is situated on just over a half-acre, has an oversized 3-car finished garage (with built in work bench and extra storage), paid for solar (6.6kw), concrete tile roof re-felted in 2019, RV access and space for an ADU. The spacious interior has a remodeled kitchen which includes a center island and Granite counter-tops. There is a Wolf Induction Cook-top, double oven, custom cabinets with slide-out shelving, LED overhead lighting, a walk-in pantry, and a formal dining area just off the kitchen. The master bath was recently remodeled to include soft-touch lighted mirrors, LED overhead lighting, Quartzite counters, dual sinks, vanity, soaking tub with hand-held shower wand/nozzle and custom tiled walk-in shower with rain and hand-held nozzles. There is extensive oak trim throughout the home including the baseboards, window sills and door trim. The bedrooms are spacious and there is a full bath in the hall and a separate dedicated laundry room. There are ceiling fans in the bedroom's, family room and breakfast nook. There are dual zone HVAC systems. A newer (2014) 3-ton unit installed on the south end of the home and newer 4-ton unit (2020) installed on the north end of the home and all ducting was replaced in 2014 with a Honeywell Home App enabled thermosta
Location
State CA
County Los Angeles
Zoning LCA12OOOO*
Direction From the 14 freeway go west on Ave N, Right on 60th west, Left on M-8, Right on Ricky, and left on Karen to Misha
Interior
Interior Features Bar, Granite Counters, Pantry
Heating Forced Air Unit
Cooling Central Forced Air, Dual
Flooring Carpet, Tile
Fireplaces Type FP in Family Room, FP in Living Room
Fireplace No
Laundry Washer Hookup
Exterior
Parking Features Garage, Garage - Two Door
Garage Spaces 3.0
Pool Below Ground, Private, Gunite
Utilities Available Cable Available, Electricity Connected, Natural Gas Connected
View Y/N Yes
Water Access Desc Public
View Neighborhood
Roof Type Concrete,Tile/Clay
Porch Covered, Slab, Concrete
Total Parking Spaces 3
Building
Story 1
Water Public
Level or Stories 1
Others
Special Listing Condition Standard
Read Less Info
Want to know what your home might be worth? Contact us for a FREE valuation!

Our team is ready to help you sell your home for the highest possible price ASAP

Bought with Ioanna Kamar Rodeo Realty








