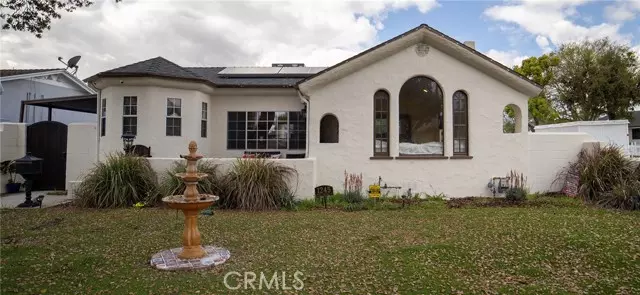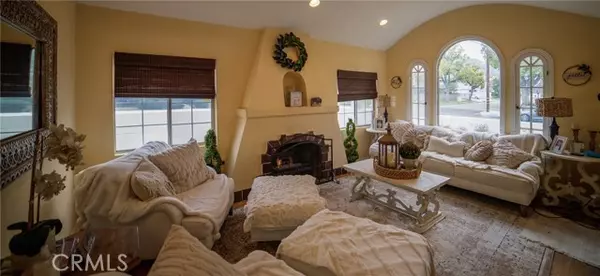$1,085,000
$999,000
8.6%For more information regarding the value of a property, please contact us for a free consultation.
4 Beds
3 Baths
1,800 SqFt
SOLD DATE : 05/10/2023
Key Details
Sold Price $1,085,000
Property Type Single Family Home
Sub Type Detached
Listing Status Sold
Purchase Type For Sale
Square Footage 1,800 sqft
Price per Sqft $602
MLS Listing ID GD23040844
Sold Date 05/10/23
Style Detached
Bedrooms 4
Full Baths 2
Half Baths 1
HOA Y/N No
Year Built 1928
Lot Size 6,750 Sqft
Acres 0.155
Property Description
Offers due Friday March 31st 2023 at 5pm 1928 Spanish Style Charmer. According to assessors office this is a 2 bedroom and 1 bath with 963 sq.ft. But in actuality it is 4 bedrooms, family room,3 bathrooms and measures 1800 sqft . There is an additional 300 sqft insulated and drywalled outdoor shed with barn sliding door that would make a great home office, playroom or yoga /workout room. This home has the original charm of the 1920s featuring an Adobe style fireplace, vaulted curve ceilings in the living with original hardwood floors. Arched entryways lead into the dining kitchen and living areas. Cove ceilings in the dining room and adorable breakfast nook area. All stainless appliances, recessed lighting throughout with LED light energy, efficient bulbs, and a new front door. The original part of the front of the house is made of redwood down to the studs and attic. Newer roof, new central air, new solar panels and newer exterior painted exterior. Newer gate thought the property. Dog run on the side of the house. Driveway parking entrance on Monterey to pull your car into back of the house. Laundry facilities are outside in order to maximize the space inside. Landscaping is drought tolerant, turf and plants. No watering or grass cutting needed. The backyard has room for a pool! This is a must see!.
Offers due Friday March 31st 2023 at 5pm 1928 Spanish Style Charmer. According to assessors office this is a 2 bedroom and 1 bath with 963 sq.ft. But in actuality it is 4 bedrooms, family room,3 bathrooms and measures 1800 sqft . There is an additional 300 sqft insulated and drywalled outdoor shed with barn sliding door that would make a great home office, playroom or yoga /workout room. This home has the original charm of the 1920s featuring an Adobe style fireplace, vaulted curve ceilings in the living with original hardwood floors. Arched entryways lead into the dining kitchen and living areas. Cove ceilings in the dining room and adorable breakfast nook area. All stainless appliances, recessed lighting throughout with LED light energy, efficient bulbs, and a new front door. The original part of the front of the house is made of redwood down to the studs and attic. Newer roof, new central air, new solar panels and newer exterior painted exterior. Newer gate thought the property. Dog run on the side of the house. Driveway parking entrance on Monterey to pull your car into back of the house. Laundry facilities are outside in order to maximize the space inside. Landscaping is drought tolerant, turf and plants. No watering or grass cutting needed. The backyard has room for a pool! This is a must see!.
Location
State CA
County Los Angeles
Area Burbank (91506)
Zoning BUR1*
Interior
Interior Features Recessed Lighting, Tile Counters
Cooling Central Forced Air
Fireplaces Type FP in Living Room, Gas
Equipment Dishwasher, Dryer, Refrigerator, Washer, Gas Oven
Appliance Dishwasher, Dryer, Refrigerator, Washer, Gas Oven
Laundry Outside
Exterior
Garage Spaces 2.0
View Mountains/Hills, Neighborhood
Total Parking Spaces 4
Building
Lot Description Sidewalks
Story 1
Lot Size Range 4000-7499 SF
Sewer Public Sewer
Water Public
Architectural Style Mediterranean/Spanish
Level or Stories 1 Story
Others
Monthly Total Fees $17
Acceptable Financing Cash, Conventional, Cash To New Loan
Listing Terms Cash, Conventional, Cash To New Loan
Special Listing Condition Standard
Read Less Info
Want to know what your home might be worth? Contact us for a FREE valuation!

Our team is ready to help you sell your home for the highest possible price ASAP

Bought with Trina Gagliano • Vista Sotheby's International Realty








