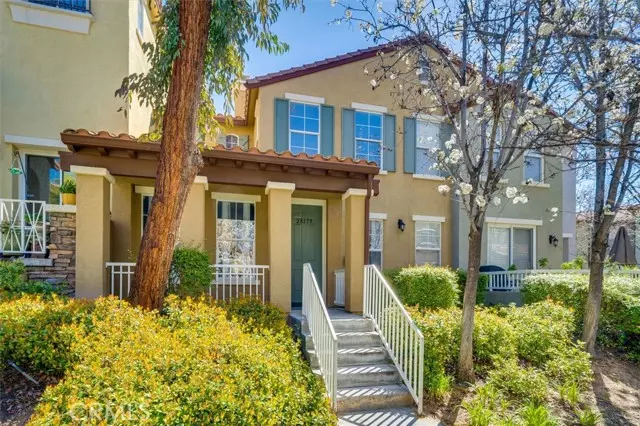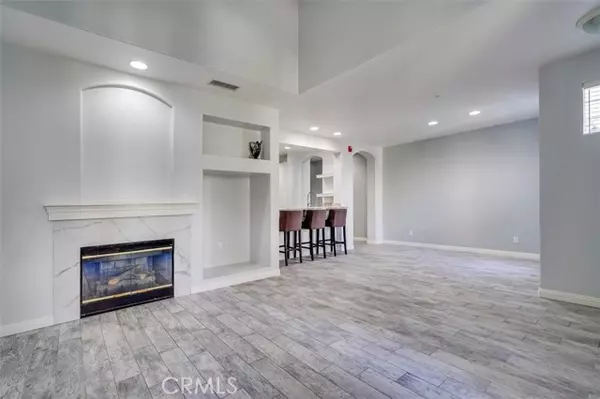$610,000
$599,000
1.8%For more information regarding the value of a property, please contact us for a free consultation.
2 Beds
3 Baths
1,377 SqFt
SOLD DATE : 05/02/2023
Key Details
Sold Price $610,000
Property Type Condo
Listing Status Sold
Purchase Type For Sale
Square Footage 1,377 sqft
Price per Sqft $442
MLS Listing ID SR23042585
Sold Date 05/02/23
Style All Other Attached
Bedrooms 2
Full Baths 3
Construction Status Updated/Remodeled
HOA Fees $398/mo
HOA Y/N Yes
Year Built 2001
Lot Size 1.048 Acres
Acres 1.0482
Property Description
Come home to your beautiful light and bright Village Walk townhome. You'll love sitting on your cozy porch, watching the squirrels play and admiring the view of the abundant trees in this beautifully landscaped community. As soon as you enter this lovely home, you'll notice soaring ceilings, newer wood-look tile flooring, and a cozy fireplace. The beautifully remodeled kitchen (2021/2022), complete with granite counters and stainless-steel appliances will be a pleasure to prepare meals in. As you head upstairs, you'll find a convenient powder room between the first and second floors. Continuing upstairs, you'll notice a handy built-in desk, perfect for homework or working from home. The two spacious upstairs bedrooms come complete with walk-in closets and en-suite bathrooms. Two, single car garages provide room for your cars or your storage needs. A sparkling community pool and spa will provide hours of fun on those warm Summer days and nights. Award winning schools, and conveniently located near paseos, shopping and restaurants, you'll be happy to call this home your own.
Come home to your beautiful light and bright Village Walk townhome. You'll love sitting on your cozy porch, watching the squirrels play and admiring the view of the abundant trees in this beautifully landscaped community. As soon as you enter this lovely home, you'll notice soaring ceilings, newer wood-look tile flooring, and a cozy fireplace. The beautifully remodeled kitchen (2021/2022), complete with granite counters and stainless-steel appliances will be a pleasure to prepare meals in. As you head upstairs, you'll find a convenient powder room between the first and second floors. Continuing upstairs, you'll notice a handy built-in desk, perfect for homework or working from home. The two spacious upstairs bedrooms come complete with walk-in closets and en-suite bathrooms. Two, single car garages provide room for your cars or your storage needs. A sparkling community pool and spa will provide hours of fun on those warm Summer days and nights. Award winning schools, and conveniently located near paseos, shopping and restaurants, you'll be happy to call this home your own.
Location
State CA
County Los Angeles
Area Valencia (91354)
Zoning SCUR5
Interior
Interior Features Granite Counters
Cooling Central Forced Air
Flooring Tile
Fireplaces Type FP in Living Room, Gas
Equipment Dishwasher, Microwave, Refrigerator, Gas Oven, Gas Range
Appliance Dishwasher, Microwave, Refrigerator, Gas Oven, Gas Range
Laundry Inside
Exterior
Parking Features Garage
Garage Spaces 2.0
Pool Community/Common
Total Parking Spaces 2
Building
Story 2
Sewer Sewer Paid
Water Public
Architectural Style Traditional
Level or Stories 2 Story
Construction Status Updated/Remodeled
Others
Monthly Total Fees $490
Acceptable Financing Cash, Conventional
Listing Terms Cash, Conventional
Special Listing Condition Standard
Read Less Info
Want to know what your home might be worth? Contact us for a FREE valuation!

Our team is ready to help you sell your home for the highest possible price ASAP

Bought with AARON MARIN • SAN MARINO REALTY







