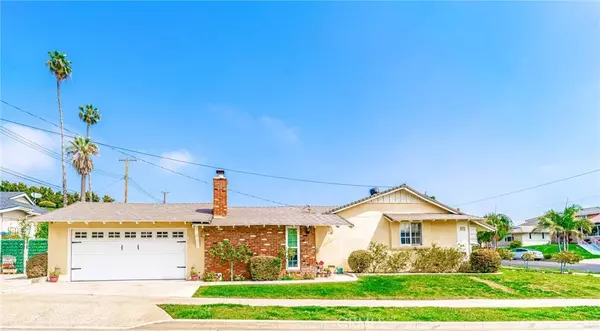$850,000
$839,000
1.3%For more information regarding the value of a property, please contact us for a free consultation.
3 Beds
2 Baths
1,462 SqFt
SOLD DATE : 05/04/2023
Key Details
Sold Price $850,000
Property Type Single Family Home
Sub Type Detached
Listing Status Sold
Purchase Type For Sale
Square Footage 1,462 sqft
Price per Sqft $581
MLS Listing ID PW23060146
Sold Date 05/04/23
Style Cottage
Bedrooms 3
Full Baths 2
Year Built 1958
Lot Dimensions 6960
Property Sub-Type Detached
Property Description
Welcome to 1081 S. Cajon Drive! This charming, corner lot home is nestled in one of La Habras most sought-after neighborhoods. The home features a 1,462 square foot, open concept layout with hardwood floors, spacious 3 bedrooms, 2 baths, indoor laundry, and a 2 car garage. The bright and inviting living room has a large window with a view of the sparkling swimming pool and summer ready backyard. Picture yourself hosting BBQs, pool parties with family and friends, making memories which will last a lifetime. Dont want water on the hardwood floors during your pool parties? Not a problem! The hallway bathroom can be conveniently accessed through the side of the back yard! In the step-down family room, you will find a brick fireplace which adds to the charm of this home. Feel free to access the wonderful backyard through the sliding door in the family room and enjoy your favorite beverage outdoors. The kitchen has a classic feel with plenty of storage and cabinetry that adds to the warmth and character of the home. Have a snack or your favorite meal while sitting at the tiled kitchen counter bar or in the dining area adjacent to the kitchen. This wonderful home is conveniently situated within close proximity to the great schools, Olita Elementary and Rancho Starbuck Middle School, as well as Oeste Park, Trader Joes, Regal Theaters and great eateries. You say you like to golf? Westridge Golf Club is also nearby! This home and neighborhood has it all and its waiting for you to make it your very own!
Location
State CA
County Orange
Direction In between Lambert and Imperial bordering Beach Blvd.
Interior
Interior Features Sunken Living Room
Heating Fireplace, Forced Air Unit
Cooling Central Forced Air
Flooring Tile, Wood
Fireplaces Type FP in Family Room
Fireplace No
Appliance Dishwasher, Disposal, Dryer, Microwave, Refrigerator, Washer
Laundry Gas, Washer Hookup
Exterior
Parking Features Garage, Garage - Single Door, Garage Door Opener
Garage Spaces 2.0
Fence Chain Link
Pool Above Ground, Private, Tile
Utilities Available Cable Available, Electricity Connected, Natural Gas Connected, Sewer Connected, Water Connected
View Y/N Yes
Water Access Desc Public
View Pool, Neighborhood
Roof Type Asphalt
Porch Concrete, Patio Open
Total Parking Spaces 3
Building
Story 1
Sewer Public Sewer
Water Public
Level or Stories 1
Others
Senior Community No
Acceptable Financing Cash, Conventional, Submit
Listing Terms Cash, Conventional, Submit
Special Listing Condition Standard
Read Less Info
Want to know what your home might be worth? Contact us for a FREE valuation!

Our team is ready to help you sell your home for the highest possible price ASAP

Bought with Alyssa Barajas Keller Williams Realty








