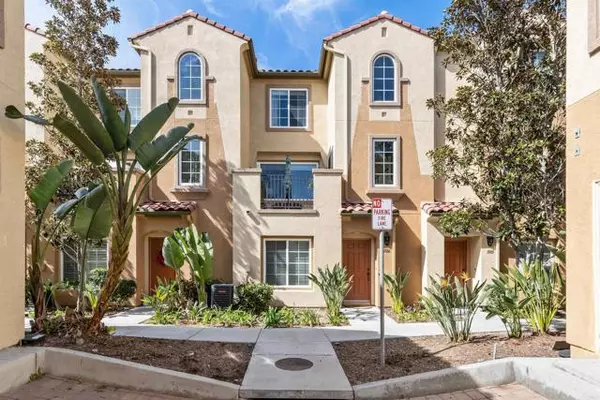$629,000
$629,000
For more information regarding the value of a property, please contact us for a free consultation.
2 Beds
3 Baths
1,400 SqFt
SOLD DATE : 05/04/2023
Key Details
Sold Price $629,000
Property Type Townhouse
Sub Type Townhome
Listing Status Sold
Purchase Type For Sale
Square Footage 1,400 sqft
Price per Sqft $449
MLS Listing ID NDP2301226
Sold Date 05/04/23
Style Townhome
Bedrooms 2
Full Baths 2
Half Baths 1
Construction Status Turnkey
HOA Fees $325/mo
HOA Y/N Yes
Year Built 2011
Lot Size 2.461 Acres
Acres 2.4605
Property Sub-Type Townhome
Property Description
Beautiful and Turnkey Townhome in much desired Otay Ranch! This spacious home features high quality upgrades and has been meticulously maintained. Kitchen features upgraded cabinets with under cab lighting, stainless appliances, granite counters with lots of counter space, and island sink with bar area. Separate dining area with recess lighting. Large living room with gas insert fireplace and lots of light. Main floor also has a half bath just off dining area. Master suite with walk in closet, full bath with dual sinks and tub/shower. Secondary bedroom with ensuite bathroom. The first floor features a bonus room perfect for a second family room or home office. Beautiful tile flooring with carpet on the stairs and upstairs bedrooms. Balcony off the main living room, full size closet laundry, and attached 2 car garage with plenty of storage options. Great complex with full sized pool with lap lanes, spa, and a fully equipped gym. Walking distance to MTS transit station, local shops including day spa and market. Local park just across the street with playground equipment and basketball courts. Easy commute to the 805, 125, and 905 freeways and just 20 minutes to downtown San Diego.
Beautiful and Turnkey Townhome in much desired Otay Ranch! This spacious home features high quality upgrades and has been meticulously maintained. Kitchen features upgraded cabinets with under cab lighting, stainless appliances, granite counters with lots of counter space, and island sink with bar area. Separate dining area with recess lighting. Large living room with gas insert fireplace and lots of light. Main floor also has a half bath just off dining area. Master suite with walk in closet, full bath with dual sinks and tub/shower. Secondary bedroom with ensuite bathroom. The first floor features a bonus room perfect for a second family room or home office. Beautiful tile flooring with carpet on the stairs and upstairs bedrooms. Balcony off the main living room, full size closet laundry, and attached 2 car garage with plenty of storage options. Great complex with full sized pool with lap lanes, spa, and a fully equipped gym. Walking distance to MTS transit station, local shops including day spa and market. Local park just across the street with playground equipment and basketball courts. Easy commute to the 805, 125, and 905 freeways and just 20 minutes to downtown San Diego.
Location
State CA
County San Diego
Area Chula Vista (91913)
Building/Complex Name Treviana
Zoning R-1
Interior
Cooling Central Forced Air
Fireplaces Type Gas Starter
Equipment Dishwasher, Disposal, Dryer, Microwave, Refrigerator, Washer, Ice Maker, Recirculated Exhaust Fan, Gas Range, Built-In, Gas Cooking
Appliance Dishwasher, Disposal, Dryer, Microwave, Refrigerator, Washer, Ice Maker, Recirculated Exhaust Fan, Gas Range, Built-In, Gas Cooking
Laundry Closet Full Sized, Inside
Exterior
Garage Spaces 2.0
Pool Community/Common, Association
Utilities Available Cable Connected, Electricity Connected, See Remarks
View Neighborhood
Roof Type Tile/Clay
Total Parking Spaces 2
Building
Lot Description Curbs, Sidewalks
Story 2
Sewer Public Sewer
Water Public
Level or Stories 2 Story
Construction Status Turnkey
Schools
Middle Schools Sweetwater Union High School District
High Schools Sweetwater Union High School District
Others
Monthly Total Fees $526
Acceptable Financing Cash, Conventional, FHA, VA
Listing Terms Cash, Conventional, FHA, VA
Special Listing Condition Standard
Read Less Info
Want to know what your home might be worth? Contact us for a FREE valuation!

Our team is ready to help you sell your home for the highest possible price ASAP

Bought with Diana A Duplain • Real Broker







