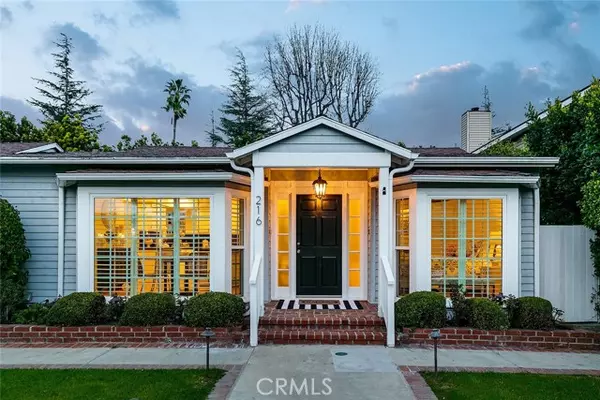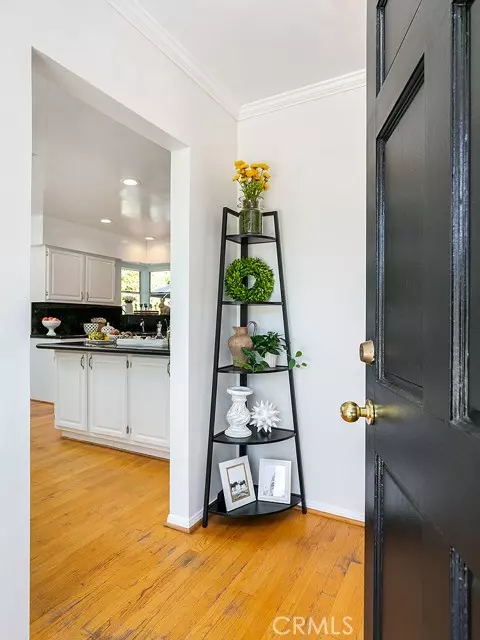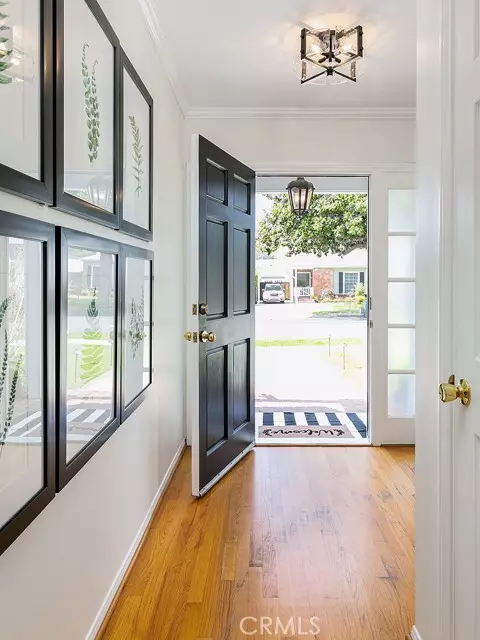$1,950,000
$2,000,000
2.5%For more information regarding the value of a property, please contact us for a free consultation.
3 Beds
3 Baths
2,199 SqFt
SOLD DATE : 05/02/2023
Key Details
Sold Price $1,950,000
Property Type Single Family Home
Sub Type Detached
Listing Status Sold
Purchase Type For Sale
Square Footage 2,199 sqft
Price per Sqft $886
MLS Listing ID SR23037866
Sold Date 05/02/23
Style Detached
Bedrooms 3
Full Baths 3
Construction Status Repairs Cosmetic
HOA Y/N No
Year Built 1950
Lot Size 7,837 Sqft
Acres 0.1799
Property Description
Warm and elegant single story traditional ideally situated in one of LAs premier neighborhoods offers that elusive combo: prestigious Toluca Lake with Burbank Services and award-winning schools. Floor plan showcases an expansive light-filled fireside living room with hardwood floors, custom built-ins, and wet bar. Dining area features a wall of windows and French doors opening to large deck & private pool-size yard for seamless indoor/outdoor entertaining. Large open kitchen with breakfast area, bay window, built in desk, walk-in pantry, ample white custom cabinetry and granite countertops leads to laundry room with direct access to the two-car garage. Oversized primary suite with hardwood floors, sitting area, private patio and large walk-in closet boast a sizable ensuite bathroom with separate tub and shower. Second ensuite bedroom has large bath and private patio. Located in the front of the house with its own dedicated bath, the 3rd spacious bedroom has hardwood floors, beautiful bay window and custom-built ins. Offering a peaceful oasis in the midst of the bustling city this home has been lovingly cared for and will become the dream home you will cherish for generations. Surrounded by larger estate homes and walking distance to famed Smoke House restaurant, Priscillas coffee, Gary Marshall Theater, Lakeside Country club, Warner Brothers Studios and Toluca Village, why compromise when you can have it all?
Warm and elegant single story traditional ideally situated in one of LAs premier neighborhoods offers that elusive combo: prestigious Toluca Lake with Burbank Services and award-winning schools. Floor plan showcases an expansive light-filled fireside living room with hardwood floors, custom built-ins, and wet bar. Dining area features a wall of windows and French doors opening to large deck & private pool-size yard for seamless indoor/outdoor entertaining. Large open kitchen with breakfast area, bay window, built in desk, walk-in pantry, ample white custom cabinetry and granite countertops leads to laundry room with direct access to the two-car garage. Oversized primary suite with hardwood floors, sitting area, private patio and large walk-in closet boast a sizable ensuite bathroom with separate tub and shower. Second ensuite bedroom has large bath and private patio. Located in the front of the house with its own dedicated bath, the 3rd spacious bedroom has hardwood floors, beautiful bay window and custom-built ins. Offering a peaceful oasis in the midst of the bustling city this home has been lovingly cared for and will become the dream home you will cherish for generations. Surrounded by larger estate homes and walking distance to famed Smoke House restaurant, Priscillas coffee, Gary Marshall Theater, Lakeside Country club, Warner Brothers Studios and Toluca Village, why compromise when you can have it all?
Location
State CA
County Los Angeles
Area Burbank (91505)
Zoning BUR1*
Interior
Interior Features Copper Plumbing Partial, Living Room Deck Attached, Pantry, Recessed Lighting, Tile Counters
Cooling Central Forced Air
Flooring Tile, Wood
Fireplaces Type FP in Living Room, Gas
Equipment Dishwasher, Microwave, Double Oven, Gas Stove, Vented Exhaust Fan, Water Line to Refr
Appliance Dishwasher, Microwave, Double Oven, Gas Stove, Vented Exhaust Fan, Water Line to Refr
Laundry Kitchen, Laundry Room, Inside
Exterior
Garage Garage, Garage Door Opener
Garage Spaces 2.0
Fence Wood
Utilities Available Natural Gas Connected, Phone Available, Sewer Connected, Water Connected
Roof Type Composition
Total Parking Spaces 2
Building
Lot Description Curbs, Sidewalks, Landscaped, Sprinklers In Front, Sprinklers In Rear
Story 1
Lot Size Range 7500-10889 SF
Sewer Public Sewer
Water Public
Architectural Style Traditional
Level or Stories 1 Story
Construction Status Repairs Cosmetic
Others
Monthly Total Fees $24
Acceptable Financing Cash, Conventional, Cash To New Loan
Listing Terms Cash, Conventional, Cash To New Loan
Special Listing Condition Standard
Read Less Info
Want to know what your home might be worth? Contact us for a FREE valuation!

Our team is ready to help you sell your home for the highest possible price ASAP

Bought with JEROMY ROBERT • THE AGENCY








