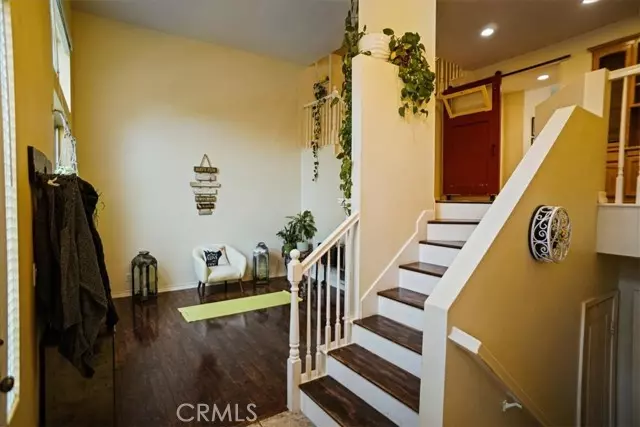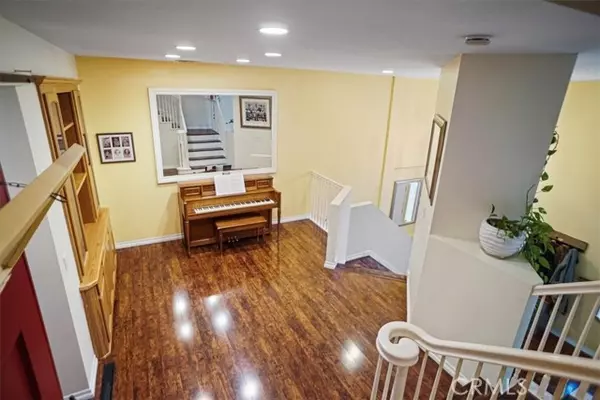$730,000
$725,000
0.7%For more information regarding the value of a property, please contact us for a free consultation.
3 Beds
3 Baths
1,844 SqFt
SOLD DATE : 05/04/2023
Key Details
Sold Price $730,000
Property Type Townhouse
Sub Type Townhome
Listing Status Sold
Purchase Type For Sale
Square Footage 1,844 sqft
Price per Sqft $395
MLS Listing ID SR23043541
Sold Date 05/04/23
Style Townhome
Bedrooms 3
Full Baths 3
HOA Fees $240/mo
HOA Y/N Yes
Year Built 2002
Lot Size 0.987 Acres
Acres 0.9866
Property Description
Location, location, location! Welcome home to this tri-level Waterford townhome located in the desirable Bridgeport Lake Community. This home has tons of character with views of lush trees and Bridgeport Park. The first level offers a cozy fireplace and wood-like floors with cathedral ceilings, second landing has a formal dining room and custom sliding barn door that leads to the kitchen and family room, powder room has extra storage under stairs. The third floor has primary bedroom, walk in closet with built ins, soaking tub and separate shower. Two additional bedrooms, walk in closets with built ins, and full bath. Bottom level has a cedar closet, laundry room with a shower and includes washer/dryer, a portion of the 2.5 car garage was converted into private office. There is plenty of parking on the front street and extra parking behind unit. Enjoy the numerous recreational opportunities in this community, paseos, 18 acre park, resort like amenities include pool, BBQ's, firepit, peddle boats and beautiful clubhouse. Minutes to award winning school, shopping and restaurants.
Location, location, location! Welcome home to this tri-level Waterford townhome located in the desirable Bridgeport Lake Community. This home has tons of character with views of lush trees and Bridgeport Park. The first level offers a cozy fireplace and wood-like floors with cathedral ceilings, second landing has a formal dining room and custom sliding barn door that leads to the kitchen and family room, powder room has extra storage under stairs. The third floor has primary bedroom, walk in closet with built ins, soaking tub and separate shower. Two additional bedrooms, walk in closets with built ins, and full bath. Bottom level has a cedar closet, laundry room with a shower and includes washer/dryer, a portion of the 2.5 car garage was converted into private office. There is plenty of parking on the front street and extra parking behind unit. Enjoy the numerous recreational opportunities in this community, paseos, 18 acre park, resort like amenities include pool, BBQ's, firepit, peddle boats and beautiful clubhouse. Minutes to award winning school, shopping and restaurants.
Location
State CA
County Los Angeles
Area Valencia (91355)
Zoning SCSP
Interior
Cooling Central Forced Air
Flooring Laminate, Tile
Fireplaces Type FP in Living Room
Equipment Dishwasher, Electric Oven, Gas Stove
Appliance Dishwasher, Electric Oven, Gas Stove
Laundry Laundry Room
Exterior
Exterior Feature Stucco
Parking Features Garage
Garage Spaces 2.0
Pool Community/Common, Association
Utilities Available Sewer Connected
Roof Type Tile/Clay
Total Parking Spaces 5
Building
Sewer Public Sewer
Water Public
Architectural Style Cape Cod
Level or Stories 3 Story
Others
Monthly Total Fees $532
Acceptable Financing Cash To New Loan
Listing Terms Cash To New Loan
Read Less Info
Want to know what your home might be worth? Contact us for a FREE valuation!

Our team is ready to help you sell your home for the highest possible price ASAP

Bought with Mina Reynolds Bricot • RE/MAX of Valencia







