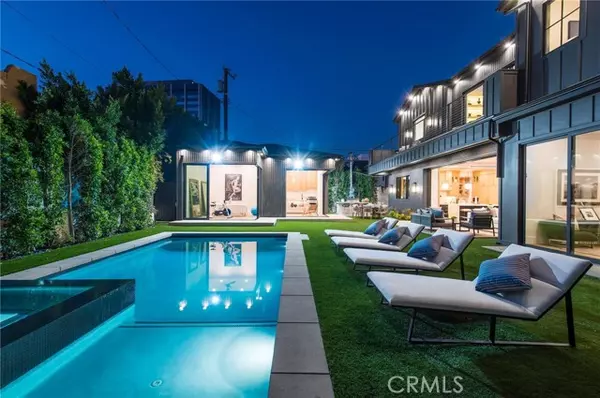$4,575,000
$4,750,000
3.7%For more information regarding the value of a property, please contact us for a free consultation.
6 Beds
7 Baths
5,171 SqFt
SOLD DATE : 05/02/2023
Key Details
Sold Price $4,575,000
Property Type Single Family Home
Sub Type Detached
Listing Status Sold
Purchase Type For Sale
Square Footage 5,171 sqft
Price per Sqft $884
MLS Listing ID SR23053154
Sold Date 05/02/23
Style Detached
Bedrooms 6
Full Baths 6
Half Baths 1
HOA Y/N No
Year Built 2022
Lot Size 8,456 Sqft
Acres 0.1941
Property Description
Striking new construction Modern Farmhouse with manicured gardens, natural wood shingle siding, wide plank wood floors, and clean architectural lines. Inside you are greeted with a missive open floor plan with a formal living room with fireplace and entertainment bar adjacent to an elegant formal dining room with designer lighting and built-in buffet. A gourmet Chefs kitchen with wood cabinetry, wood-wrapped range hood, stainless steel appliances, built-in refrigerator, walk-in pantry, and island with waterfall counter, prep sink, and breakfast bar overlooking the inviting family room with fireplace and pocket doors to an outdoor Entertainer's dream backyard. The downstairs suite enjoys a stunning bath with floor to ceiling tile. An elegant powder room with wood and stone vanity completes the main floor. Upstairs, the romantic master suite boasts a fireplace, wood-beamed ceilings, oversized private balcony, incredible walk-in closet, and spa-like master bath with dual vanities, contemporary soaking tub, and standing glass rain shower. Entertainers yard with sparkling pool, infinity spa, BBQ center, and 2 Bed 1 Bath Adu complete with a kitchen. Additional conveniences include a 2 car garage, state of the art Control 4 smart home system with added home security. Experience everything Encino has to offer, located near fine dining, shopping, and more.
Striking new construction Modern Farmhouse with manicured gardens, natural wood shingle siding, wide plank wood floors, and clean architectural lines. Inside you are greeted with a missive open floor plan with a formal living room with fireplace and entertainment bar adjacent to an elegant formal dining room with designer lighting and built-in buffet. A gourmet Chefs kitchen with wood cabinetry, wood-wrapped range hood, stainless steel appliances, built-in refrigerator, walk-in pantry, and island with waterfall counter, prep sink, and breakfast bar overlooking the inviting family room with fireplace and pocket doors to an outdoor Entertainer's dream backyard. The downstairs suite enjoys a stunning bath with floor to ceiling tile. An elegant powder room with wood and stone vanity completes the main floor. Upstairs, the romantic master suite boasts a fireplace, wood-beamed ceilings, oversized private balcony, incredible walk-in closet, and spa-like master bath with dual vanities, contemporary soaking tub, and standing glass rain shower. Entertainers yard with sparkling pool, infinity spa, BBQ center, and 2 Bed 1 Bath Adu complete with a kitchen. Additional conveniences include a 2 car garage, state of the art Control 4 smart home system with added home security. Experience everything Encino has to offer, located near fine dining, shopping, and more.
Location
State CA
County Los Angeles
Area Encino (91436)
Zoning LAR1
Interior
Cooling Central Forced Air
Fireplaces Type FP in Living Room, FP in Master BR
Laundry Laundry Room
Exterior
Garage Spaces 2.0
Pool Below Ground, Private
View Mountains/Hills
Total Parking Spaces 2
Building
Lot Description Curbs
Story 1
Lot Size Range 7500-10889 SF
Sewer Public Sewer
Water Public
Level or Stories 2 Story
Others
Monthly Total Fees $34
Acceptable Financing Cash, Conventional
Listing Terms Cash, Conventional
Special Listing Condition Standard
Read Less Info
Want to know what your home might be worth? Contact us for a FREE valuation!

Our team is ready to help you sell your home for the highest possible price ASAP

Bought with Josephine Yang • Coldwell Banker Realty



