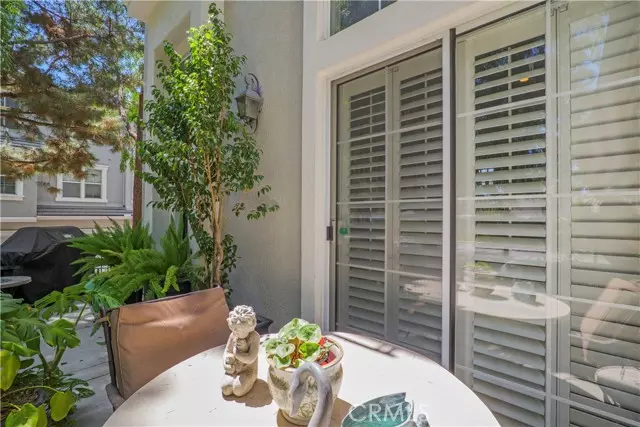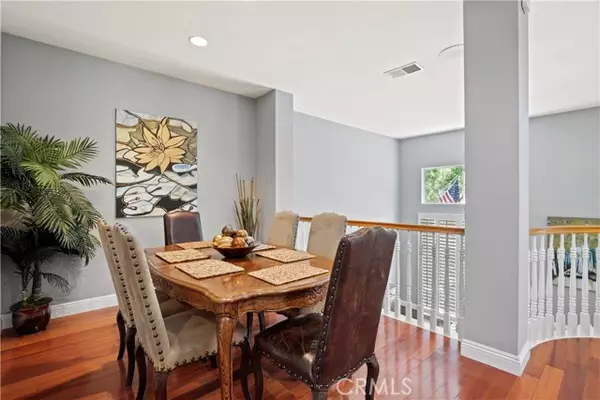$785,000
$777,444
1.0%For more information regarding the value of a property, please contact us for a free consultation.
3 Beds
3 Baths
1,993 SqFt
SOLD DATE : 05/03/2023
Key Details
Sold Price $785,000
Property Type Townhouse
Sub Type Townhome
Listing Status Sold
Purchase Type For Sale
Square Footage 1,993 sqft
Price per Sqft $393
MLS Listing ID SR23034609
Sold Date 05/03/23
Style Townhome
Bedrooms 3
Full Baths 2
Half Baths 1
HOA Fees $240/mo
HOA Y/N Yes
Year Built 2001
Property Description
Gorgeous upgraded tri-level townhome located in the desirable Valencia neighborhood of Bridgeport. This wonderful end-unit features 3 bedrooms and 2.5 baths with a wrap-around patio ideal for outdoor entertaining. The entry level, includes a separate living room with volume ceilings and sliding glass door leading to the patio. The second level includes a separate dining room, upgraded kitchen, breakfast nook, and family room with custom built-in media niche, and powder room. The gourmet kitchen features white cabinetry, stainless steel appliances, new energy efficient Bertazzoni Italian brand cooktop & oven, a Kitchen Aid dishwasher, deep split high-grade stainless steel sink, marble countertop with beveled subway tile backsplash and natural slate flooring. All bedrooms are located on the upper level together with the separate built-in desk and overhead cabinetry. The spacious primary bedroom features Brazilian wood flooring, attractive wainscoting, crown molding and 5 baseboards. The primary bath features a jacuzzi tub, ceramic tile shower, and stylish black & white flooring which extends to a spacious walk-in closet and water closet. Bedroom 2 includes a walk-in closet with a wall mounted full length mirror and exercise bar. Bedroom 3 features Brazilian wood flooring, ceiling fan & mirrored wardrobe doors. The upgraded 2nd bath features a marble countertop, white mosaic tile floor, new fixtures and shower over tub with sliding glass enclosure and subway tile surround. Other highlights include upgraded Trane AC 14 Seer Condenser, new 50 gallon Bradford water heater, 2 car
Gorgeous upgraded tri-level townhome located in the desirable Valencia neighborhood of Bridgeport. This wonderful end-unit features 3 bedrooms and 2.5 baths with a wrap-around patio ideal for outdoor entertaining. The entry level, includes a separate living room with volume ceilings and sliding glass door leading to the patio. The second level includes a separate dining room, upgraded kitchen, breakfast nook, and family room with custom built-in media niche, and powder room. The gourmet kitchen features white cabinetry, stainless steel appliances, new energy efficient Bertazzoni Italian brand cooktop & oven, a Kitchen Aid dishwasher, deep split high-grade stainless steel sink, marble countertop with beveled subway tile backsplash and natural slate flooring. All bedrooms are located on the upper level together with the separate built-in desk and overhead cabinetry. The spacious primary bedroom features Brazilian wood flooring, attractive wainscoting, crown molding and 5 baseboards. The primary bath features a jacuzzi tub, ceramic tile shower, and stylish black & white flooring which extends to a spacious walk-in closet and water closet. Bedroom 2 includes a walk-in closet with a wall mounted full length mirror and exercise bar. Bedroom 3 features Brazilian wood flooring, ceiling fan & mirrored wardrobe doors. The upgraded 2nd bath features a marble countertop, white mosaic tile floor, new fixtures and shower over tub with sliding glass enclosure and subway tile surround. Other highlights include upgraded Trane AC 14 Seer Condenser, new 50 gallon Bradford water heater, 2 car oversized garage, newly painted, pre-wired for two zone surround sound, and NO MELLO ROOS! Enjoy the amenities of residing in the prestigious Bridgeport community, the renowned Santa Clarita trails/paseos, excellent schools, shopping, dining and so much more. You dont want to miss this gorgeous townhome!
Location
State CA
County Los Angeles
Area Valencia (91355)
Interior
Interior Features Chair Railings, Wainscoting
Cooling Central Forced Air, SEER Rated 13-15
Flooring Carpet, Wood
Equipment Dishwasher, Disposal, Microwave, Gas Oven, Gas Stove, Self Cleaning Oven
Appliance Dishwasher, Disposal, Microwave, Gas Oven, Gas Stove, Self Cleaning Oven
Laundry Laundry Room, Inside
Exterior
Parking Features Direct Garage Access, Garage, Garage - Two Door, Garage Door Opener
Garage Spaces 2.0
Pool Below Ground, Association
Utilities Available Cable Available
View Neighborhood
Total Parking Spaces 2
Building
Lot Description Sidewalks
Sewer Public Sewer
Water Public
Level or Stories 3 Story
Others
Monthly Total Fees $980
Acceptable Financing Cash, Conventional, FHA, VA, Cash To New Loan
Listing Terms Cash, Conventional, FHA, VA, Cash To New Loan
Special Listing Condition Standard
Read Less Info
Want to know what your home might be worth? Contact us for a FREE valuation!

Our team is ready to help you sell your home for the highest possible price ASAP

Bought with NON LISTED AGENT • NON LISTED OFFICE







