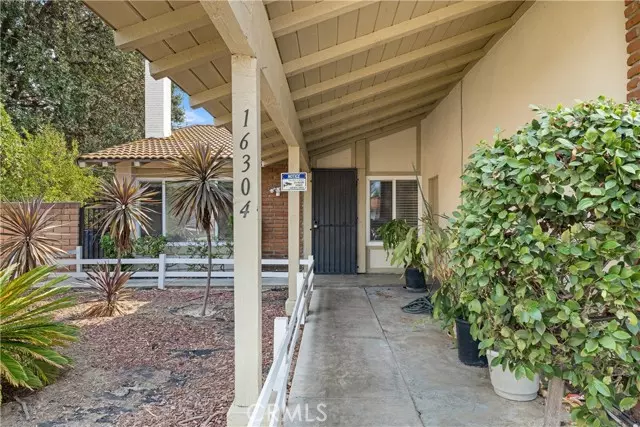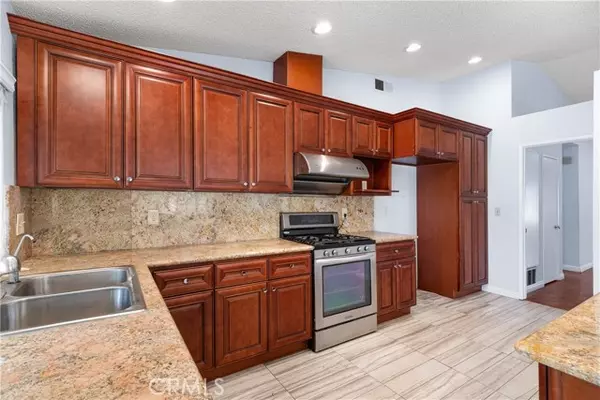$980,000
$1,088,000
9.9%For more information regarding the value of a property, please contact us for a free consultation.
6 Beds
3 Baths
2,632 SqFt
SOLD DATE : 05/02/2023
Key Details
Sold Price $980,000
Property Type Single Family Home
Sub Type Detached
Listing Status Sold
Purchase Type For Sale
Square Footage 2,632 sqft
Price per Sqft $372
MLS Listing ID PW22198390
Sold Date 05/02/23
Style Detached
Bedrooms 6
Full Baths 3
HOA Y/N No
Year Built 1973
Lot Size 10,405 Sqft
Acres 0.2389
Property Description
This is a wonderful opportunity for investors or multi-generational households! This single-story property with solar panels includes a main house & a guest house/back unit on a huge lot of approximately 10,405 sqft. There are 6 total bedrooms & 3 bathrooms, with 1 room that leads to the back unit from the main home. Depending on how you prefer to allocate the space, the front home could be 3-4 bedrooms, & the guest house could be 2-3 bedrooms. An extended driveway & covered walkway lead up to the front home. Step into the great room with vaulted ceilings & a fireplace. The updated kitchen has a 5-range gas stove, an island for extra storage, & recessed & pendant lighting. The back unit features a separate entrance, vaulted ceilings in the great room, & white cabinetry in the kitchen. The home features laminate flooring in the shared living spaces & bedrooms, with tile in the entryways, kitchens, & bathrooms. The massive, private backyard features a covered patio & tons of space to grow more fruit trees, to create a garden, to install an outdoor bar or BBQ area, or anything you desire. Located on a cul-de-sac & close to shops, restaurants, parks, & hiking trails!
This is a wonderful opportunity for investors or multi-generational households! This single-story property with solar panels includes a main house & a guest house/back unit on a huge lot of approximately 10,405 sqft. There are 6 total bedrooms & 3 bathrooms, with 1 room that leads to the back unit from the main home. Depending on how you prefer to allocate the space, the front home could be 3-4 bedrooms, & the guest house could be 2-3 bedrooms. An extended driveway & covered walkway lead up to the front home. Step into the great room with vaulted ceilings & a fireplace. The updated kitchen has a 5-range gas stove, an island for extra storage, & recessed & pendant lighting. The back unit features a separate entrance, vaulted ceilings in the great room, & white cabinetry in the kitchen. The home features laminate flooring in the shared living spaces & bedrooms, with tile in the entryways, kitchens, & bathrooms. The massive, private backyard features a covered patio & tons of space to grow more fruit trees, to create a garden, to install an outdoor bar or BBQ area, or anything you desire. Located on a cul-de-sac & close to shops, restaurants, parks, & hiking trails!
Location
State CA
County Los Angeles
Area Hacienda Heights (91745)
Zoning LCRA10000*
Interior
Interior Features Recessed Lighting
Cooling Central Forced Air
Flooring Tile, Wood
Fireplaces Type FP in Family Room
Equipment Dishwasher, Gas Range
Appliance Dishwasher, Gas Range
Laundry Garage
Exterior
Exterior Feature Stucco
Parking Features Garage, Garage - Single Door
Garage Spaces 2.0
Fence Chain Link
Roof Type Tile/Clay
Total Parking Spaces 2
Building
Lot Description Cul-De-Sac, Sidewalks
Story 1
Lot Size Range 7500-10889 SF
Sewer Public Sewer
Water Public
Level or Stories 1 Story
Others
Acceptable Financing Cash, Conventional
Listing Terms Cash, Conventional
Special Listing Condition Standard
Read Less Info
Want to know what your home might be worth? Contact us for a FREE valuation!

Our team is ready to help you sell your home for the highest possible price ASAP

Bought with JACKY MAI • ALLIANCE REALTY KINGDOM INC.



