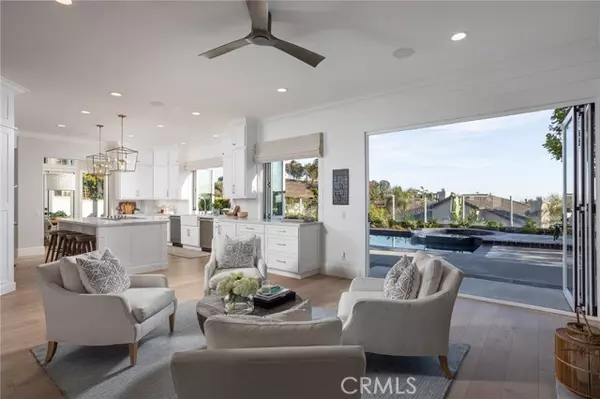$3,720,000
$3,595,000
3.5%For more information regarding the value of a property, please contact us for a free consultation.
5 Beds
5 Baths
4,121 SqFt
SOLD DATE : 05/01/2023
Key Details
Sold Price $3,720,000
Property Type Single Family Home
Sub Type Detached
Listing Status Sold
Purchase Type For Sale
Square Footage 4,121 sqft
Price per Sqft $902
MLS Listing ID OC23041803
Sold Date 05/01/23
Style Detached
Bedrooms 5
Full Baths 4
Half Baths 1
Construction Status Turnkey,Updated/Remodeled
HOA Fees $425/mo
HOA Y/N Yes
Year Built 1990
Lot Size 8,600 Sqft
Acres 0.1974
Property Description
Spectacular views greet you at every turn in this professionally upgraded and remodeled executive home at guard-gated Ocean Ranch in Laguna Niguel. From panoramic ocean and city-light views to gorgeous front and rear yards and casually elegant living spaces, the home treats the senses to beauty, style and sophisticated design. Wonderful first impressions are created by a gated entry courtyard that leads to the spacious two-story residence, which is generously proportioned at approximately 4,121 square feet. Double-height ceilings lend a dramatic open ambiance to the foyer and living and dining rooms, where a towering fireplace commands attention and is shared with a home office. Clerestory windows illuminate the space, and a grand multi-tiered staircase with dual access points draws the eye to the second level. Opening to the backyard via custom accordion windows and doors, the exquisitely remodeled family room and kitchen area boasts a breakfast nook with frameless corner window, a fireplace, wet bar with wine refrigerator, an island, custom white Shaker cabinetry that reaches the ceiling, marble countertops, farmhouse sink, a pantry and high-end stainless steel Viking appliances. Five bedrooms and four- and one-half baths include a main-floor bedroom that is great for guests, and a luxurious primary suite with ocean views, a see-through fireplace, sitting area, vaulted ceiling, and a custom bath with freestanding tub and an oversized multi-head shower with frameless glass surround. One bedroom and a versatile bonus room open to a balcony with scenic neighborhood views. De
Spectacular views greet you at every turn in this professionally upgraded and remodeled executive home at guard-gated Ocean Ranch in Laguna Niguel. From panoramic ocean and city-light views to gorgeous front and rear yards and casually elegant living spaces, the home treats the senses to beauty, style and sophisticated design. Wonderful first impressions are created by a gated entry courtyard that leads to the spacious two-story residence, which is generously proportioned at approximately 4,121 square feet. Double-height ceilings lend a dramatic open ambiance to the foyer and living and dining rooms, where a towering fireplace commands attention and is shared with a home office. Clerestory windows illuminate the space, and a grand multi-tiered staircase with dual access points draws the eye to the second level. Opening to the backyard via custom accordion windows and doors, the exquisitely remodeled family room and kitchen area boasts a breakfast nook with frameless corner window, a fireplace, wet bar with wine refrigerator, an island, custom white Shaker cabinetry that reaches the ceiling, marble countertops, farmhouse sink, a pantry and high-end stainless steel Viking appliances. Five bedrooms and four- and one-half baths include a main-floor bedroom that is great for guests, and a luxurious primary suite with ocean views, a see-through fireplace, sitting area, vaulted ceiling, and a custom bath with freestanding tub and an oversized multi-head shower with frameless glass surround. One bedroom and a versatile bonus room open to a balcony with scenic neighborhood views. Designer lighting fixtures, recessed LED lighting, plantation shutters, French oak flooring, shiplap wall accents, crown molding and an attached three-car garage are featured. New landscaping graces grounds that include a large ocean-view backyard with a swimming pool and spa that boast new plaster, tile and equipment. Ocean Ranch is less than two miles from the beach and enviably convenient to shopping centers, a luxury theater, parks, trails and Blue Ribbon schools for all grade levels.
Location
State CA
County Orange
Area Oc - Laguna Niguel (92677)
Interior
Interior Features 2 Staircases, Bar, Pantry, Recessed Lighting, Stone Counters, Two Story Ceilings, Unfurnished
Cooling Central Forced Air, Dual
Flooring Tile, Wood
Fireplaces Type FP in Family Room, FP in Living Room, Library, Gas Starter, See Through
Equipment Dishwasher, Disposal, Microwave, Refrigerator, Convection Oven, Double Oven, Electric Range, Freezer, Self Cleaning Oven, Water Line to Refr
Appliance Dishwasher, Disposal, Microwave, Refrigerator, Convection Oven, Double Oven, Electric Range, Freezer, Self Cleaning Oven, Water Line to Refr
Laundry Laundry Room, Inside
Exterior
Exterior Feature Stucco, Wood
Garage Direct Garage Access, Garage, Garage - Single Door, Garage - Two Door, Garage Door Opener
Garage Spaces 3.0
Fence Average Condition, Wrought Iron
Pool Below Ground, Private, Gunite, Heated, Permits
Utilities Available Cable Connected, Electricity Connected, Natural Gas Connected, Sewer Connected, Water Connected
View Mountains/Hills, Ocean, Panoramic, Water, Catalina, Neighborhood, City Lights
Roof Type Tile/Clay
Total Parking Spaces 3
Building
Lot Description Sidewalks, Landscaped
Lot Size Range 7500-10889 SF
Sewer Public Sewer, Sewer Paid
Water Public
Architectural Style Craftsman, Craftsman/Bungalow
Level or Stories 2 Story
Construction Status Turnkey,Updated/Remodeled
Others
Monthly Total Fees $479
Acceptable Financing Cash, Conventional, Cash To New Loan
Listing Terms Cash, Conventional, Cash To New Loan
Special Listing Condition Standard
Read Less Info
Want to know what your home might be worth? Contact us for a FREE valuation!

Our team is ready to help you sell your home for the highest possible price ASAP

Bought with Robyn Robinson • Compass








