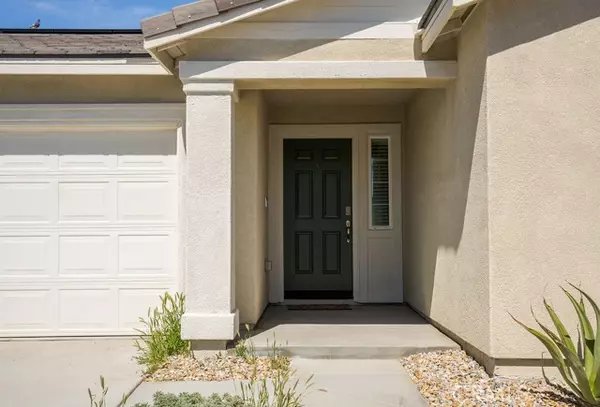$389,000
$399,000
2.5%For more information regarding the value of a property, please contact us for a free consultation.
3 Beds
2 Baths
1,576 SqFt
SOLD DATE : 04/28/2023
Key Details
Sold Price $389,000
Property Type Single Family Home
Sub Type Detached
Listing Status Sold
Purchase Type For Sale
Square Footage 1,576 sqft
Price per Sqft $246
MLS Listing ID CV23044845
Sold Date 04/28/23
Style Detached
Bedrooms 3
Full Baths 2
HOA Y/N No
Year Built 2020
Lot Size 7,638 Sqft
Acres 0.1753
Property Description
Just like new, single story, built in 2020 with tons of curb appeal and upgrades! As you enter the oversized, wide entry way, it leads you to two spacious secondary bedrooms with a full bathroom, a coat closet and a linen closet. As you continue down the entry hallway, you approach the open concept living area. Living room, dining area and the kitchen are all combined into one large great room with high ceilings. Primary bedroom has it's own wing with a large attached bathroom with dual sinks, linen closet and an oversized walk-in closet. Large laundry room leads to an attached two car garage with direct access into the home. Additional upgrades include a whole house fan ($10,000 builder upgrade), tankless water heater, solar panels, keyless front door entry, recessed lighting and dimmer switches in all bedrooms and in living room, automatic light sensors in the laundry room, bathrooms and the garage. The primary bedroom and living room are prewired for a wall-mounted TV, house is wired for an alarm, dining area is wired for a chandelier/ceiling fan with a dimmer switch. Upgraded Luxury Vinyl Flooring in entry way and all living areas. Drip system in front yard. Large backyard has endless opportunities!
Just like new, single story, built in 2020 with tons of curb appeal and upgrades! As you enter the oversized, wide entry way, it leads you to two spacious secondary bedrooms with a full bathroom, a coat closet and a linen closet. As you continue down the entry hallway, you approach the open concept living area. Living room, dining area and the kitchen are all combined into one large great room with high ceilings. Primary bedroom has it's own wing with a large attached bathroom with dual sinks, linen closet and an oversized walk-in closet. Large laundry room leads to an attached two car garage with direct access into the home. Additional upgrades include a whole house fan ($10,000 builder upgrade), tankless water heater, solar panels, keyless front door entry, recessed lighting and dimmer switches in all bedrooms and in living room, automatic light sensors in the laundry room, bathrooms and the garage. The primary bedroom and living room are prewired for a wall-mounted TV, house is wired for an alarm, dining area is wired for a chandelier/ceiling fan with a dimmer switch. Upgraded Luxury Vinyl Flooring in entry way and all living areas. Drip system in front yard. Large backyard has endless opportunities!
Location
State CA
County San Bernardino
Area Adelanto (92301)
Interior
Interior Features Pantry, Recessed Lighting
Cooling Central Forced Air
Laundry Laundry Room
Exterior
Garage Spaces 2.0
Total Parking Spaces 2
Building
Lot Description Cul-De-Sac, Curbs
Lot Size Range 7500-10889 SF
Sewer Public Sewer
Water Public
Level or Stories 1 Story
Others
Monthly Total Fees $130
Acceptable Financing Cash, Conventional, FHA, VA
Listing Terms Cash, Conventional, FHA, VA
Special Listing Condition Standard
Read Less Info
Want to know what your home might be worth? Contact us for a FREE valuation!

Our team is ready to help you sell your home for the highest possible price ASAP

Bought with CHRISTI ARNOLD • RE/MAX FREEDOM








