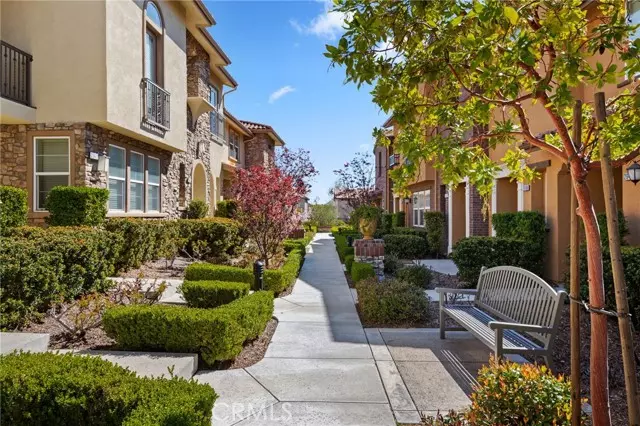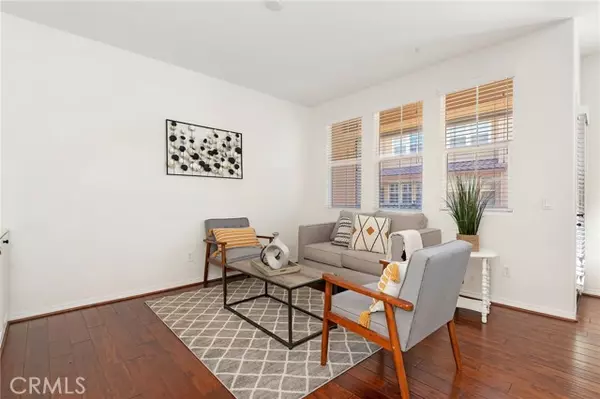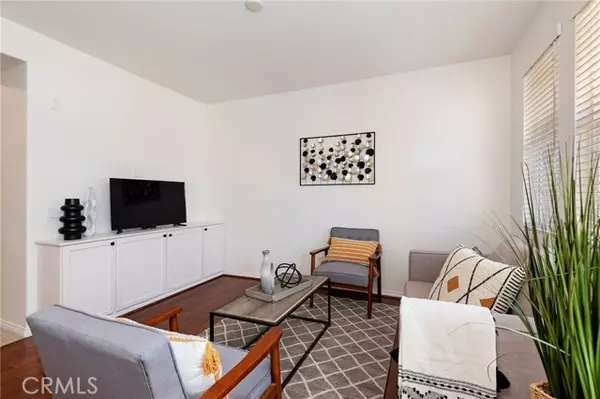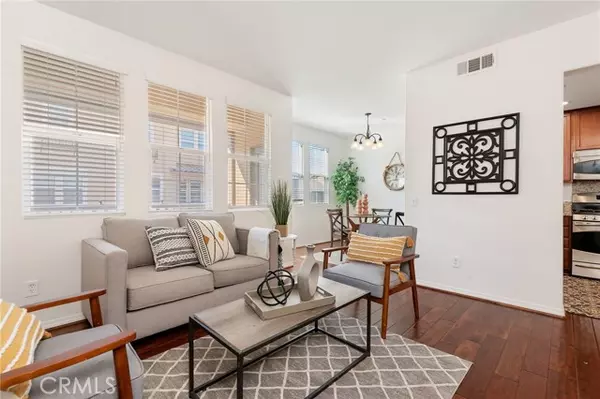$585,000
$584,900
For more information regarding the value of a property, please contact us for a free consultation.
2 Beds
2 Baths
1,450 SqFt
SOLD DATE : 04/28/2023
Key Details
Sold Price $585,000
Property Type Townhouse
Sub Type Townhome
Listing Status Sold
Purchase Type For Sale
Square Footage 1,450 sqft
Price per Sqft $403
MLS Listing ID PI23054851
Sold Date 04/28/23
Style Townhome
Bedrooms 2
Full Baths 2
HOA Fees $250/mo
HOA Y/N Yes
Year Built 2011
Lot Size 3.462 Acres
Acres 3.4621
Property Description
Lovely split-level home within the highly sought after and desirable community of Esperto at West Creek. This bright home is ready to be enjoyed with new interior paint and new plush carpeting. Open concept living spaces feature luxurious hardwood floors. Enjoy al-fresco dinning or morning coffee in your private balcony off of dining room. The well-lit kitchen provides rich wood cabinetry and sleek stone countertops. Private and oversize master suite features a walk-in closet and spa-like en-suite, that includes double vanity, shower and soaking tub. Attached 2 car tandem garage with direct access to home. Enjoy a relaxing resort like lifestyle with the community amenities, including resident only clubhouse, swimming pool, kiddie pool, hot spa, gym, built-in BBQ, basketball court, playground, and easy access to walking trails. Delight in the well maintained and manicured green areas and walkways. Located within close proximity to shopping, entertainment, restaurants, and coveted schools. Easy access to Interstate 5 highway. Schedule your private tour today.
Lovely split-level home within the highly sought after and desirable community of Esperto at West Creek. This bright home is ready to be enjoyed with new interior paint and new plush carpeting. Open concept living spaces feature luxurious hardwood floors. Enjoy al-fresco dinning or morning coffee in your private balcony off of dining room. The well-lit kitchen provides rich wood cabinetry and sleek stone countertops. Private and oversize master suite features a walk-in closet and spa-like en-suite, that includes double vanity, shower and soaking tub. Attached 2 car tandem garage with direct access to home. Enjoy a relaxing resort like lifestyle with the community amenities, including resident only clubhouse, swimming pool, kiddie pool, hot spa, gym, built-in BBQ, basketball court, playground, and easy access to walking trails. Delight in the well maintained and manicured green areas and walkways. Located within close proximity to shopping, entertainment, restaurants, and coveted schools. Easy access to Interstate 5 highway. Schedule your private tour today.
Location
State CA
County Los Angeles
Area Valencia (91354)
Zoning LCA25*
Interior
Cooling Central Forced Air
Fireplaces Type FP in Family Room
Laundry Closet Full Sized
Exterior
Garage Spaces 2.0
Pool Association
View Neighborhood
Total Parking Spaces 2
Building
Lot Description Curbs, Sidewalks
Sewer Public Sewer
Water Public
Level or Stories Split Level
Others
Monthly Total Fees $518
Acceptable Financing Cash, Cash To New Loan
Listing Terms Cash, Cash To New Loan
Special Listing Condition Standard
Read Less Info
Want to know what your home might be worth? Contact us for a FREE valuation!

Our team is ready to help you sell your home for the highest possible price ASAP

Bought with NON LISTED AGENT • NON LISTED OFFICE







