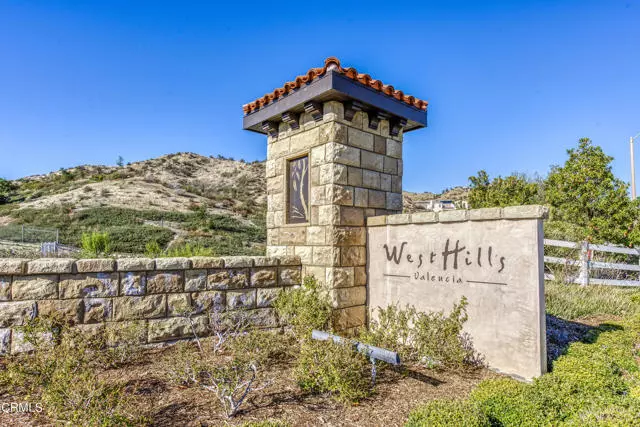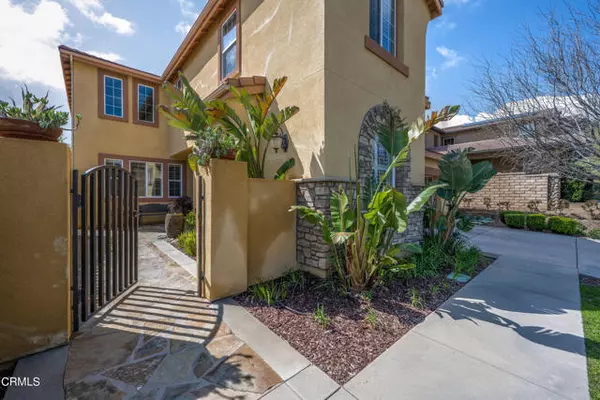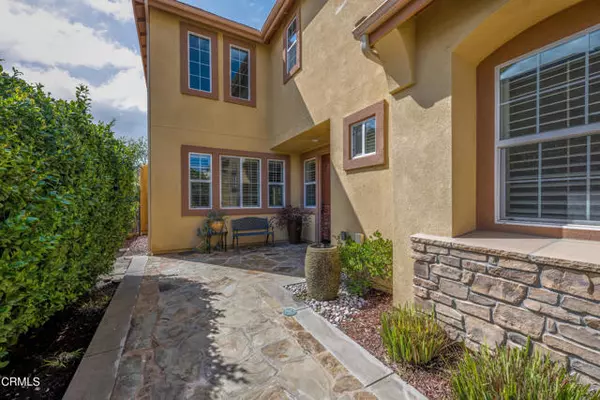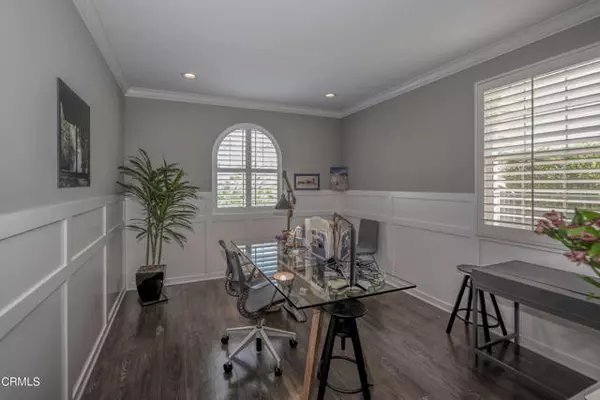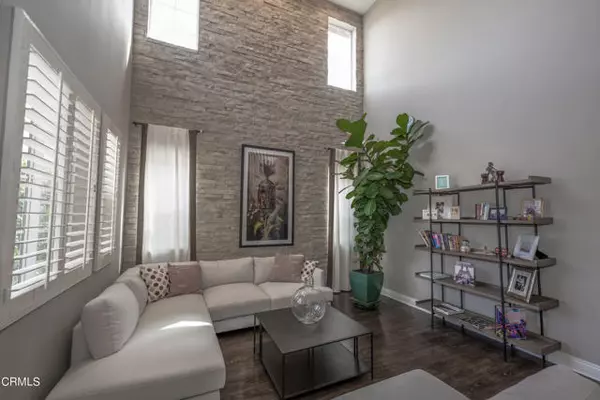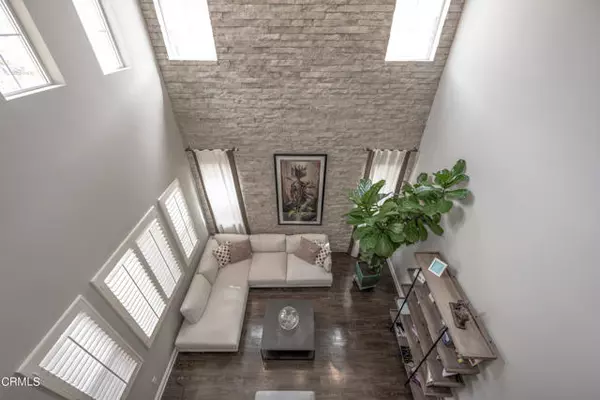$1,255,000
$1,249,000
0.5%For more information regarding the value of a property, please contact us for a free consultation.
4 Beds
4 Baths
3,747 SqFt
SOLD DATE : 04/25/2023
Key Details
Sold Price $1,255,000
Property Type Single Family Home
Sub Type Detached
Listing Status Sold
Purchase Type For Sale
Square Footage 3,747 sqft
Price per Sqft $334
MLS Listing ID P1-12896
Sold Date 04/25/23
Style Detached
Bedrooms 4
Full Baths 3
Half Baths 1
HOA Fees $128/mo
HOA Y/N Yes
Year Built 2013
Lot Size 6,610 Sqft
Acres 0.1517
Property Description
Make every effort to see this stunner before it's gone. Tucked in the gated community of West Hills, and set on a premium view lot, this former model home is light and modern with 4 bedrooms and 4 bathrooms. The downstairs office and upstairs loft offer the possibility to become a 6 bedroom home, or just enjoy having the space to spread out, with ample room to work and play. The floor plan is both comfortable and livable. The chef's kitchen opens to the family room, and is an ideal place for gathering informally or while entertaining. With a large island, upgraded cabinets, stone countertops, a walk-in pantry, and a butlers pantry, storage is plentiful. Quality upgrades extend beyond the kitchen and include but are not limited to custom shutters, luxury vinyl plank flooring throughout the first floor, upgraded carpet throughout the upstairs, wainscoting in the dining room & office, a floor to ceiling stone wall treatment in the great room, and an elegant coffered dining room ceiling. The spacious primary suite has a large and luxurious bathroom with walk-in closet and dual vanities. An additional guest suite offers a comfortable setup to host company for a weekend or an extended stay. From the back covered patio, views to the adjacent hillside present a perfect backdrop to start a quiet morning, or end the day with a relaxing evening. The private front gated courtyard and the 3-car garage offer additional space to be utilized. Enjoy the community amenities that include a nearby pool, clubhouse, & paseo walking trails. What a beautiful place to call home!
Make every effort to see this stunner before it's gone. Tucked in the gated community of West Hills, and set on a premium view lot, this former model home is light and modern with 4 bedrooms and 4 bathrooms. The downstairs office and upstairs loft offer the possibility to become a 6 bedroom home, or just enjoy having the space to spread out, with ample room to work and play. The floor plan is both comfortable and livable. The chef's kitchen opens to the family room, and is an ideal place for gathering informally or while entertaining. With a large island, upgraded cabinets, stone countertops, a walk-in pantry, and a butlers pantry, storage is plentiful. Quality upgrades extend beyond the kitchen and include but are not limited to custom shutters, luxury vinyl plank flooring throughout the first floor, upgraded carpet throughout the upstairs, wainscoting in the dining room & office, a floor to ceiling stone wall treatment in the great room, and an elegant coffered dining room ceiling. The spacious primary suite has a large and luxurious bathroom with walk-in closet and dual vanities. An additional guest suite offers a comfortable setup to host company for a weekend or an extended stay. From the back covered patio, views to the adjacent hillside present a perfect backdrop to start a quiet morning, or end the day with a relaxing evening. The private front gated courtyard and the 3-car garage offer additional space to be utilized. Enjoy the community amenities that include a nearby pool, clubhouse, & paseo walking trails. What a beautiful place to call home!
Location
State CA
County Los Angeles
Area Valencia (91354)
Interior
Cooling Central Forced Air
Flooring Carpet, Linoleum/Vinyl, Tile
Fireplaces Type FP in Family Room, Gas Starter
Equipment Dishwasher, Dryer, Washer, Convection Oven, Gas Stove, Water Purifier
Appliance Dishwasher, Dryer, Washer, Convection Oven, Gas Stove, Water Purifier
Exterior
Parking Features Garage
Garage Spaces 3.0
Pool Community/Common, Association
View Mountains/Hills
Total Parking Spaces 3
Building
Story 2
Lot Size Range 4000-7499 SF
Sewer Public Sewer
Water Public
Level or Stories 2 Story
Others
Monthly Total Fees $128
Acceptable Financing Cash, Conventional, Cash To New Loan
Listing Terms Cash, Conventional, Cash To New Loan
Special Listing Condition Standard
Read Less Info
Want to know what your home might be worth? Contact us for a FREE valuation!

Our team is ready to help you sell your home for the highest possible price ASAP

Bought with NON LISTED AGENT • NON LISTED OFFICE


