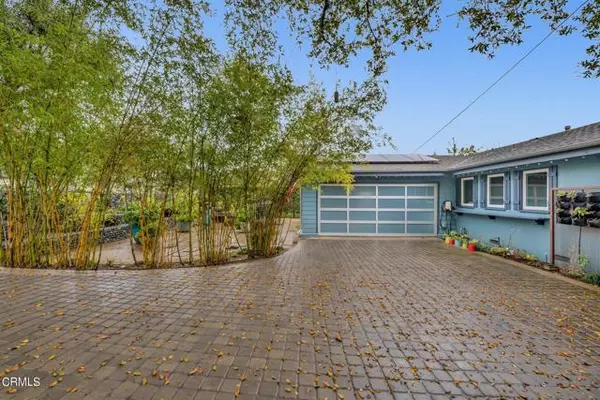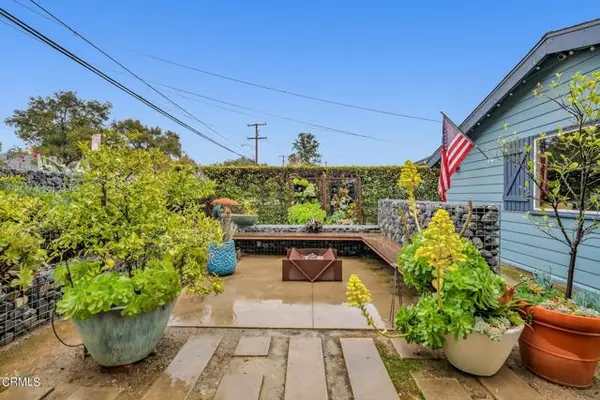$1,499,000
$1,499,000
For more information regarding the value of a property, please contact us for a free consultation.
3 Beds
3 Baths
2,277 SqFt
SOLD DATE : 04/27/2023
Key Details
Sold Price $1,499,000
Property Type Single Family Home
Sub Type Detached
Listing Status Sold
Purchase Type For Sale
Square Footage 2,277 sqft
Price per Sqft $658
MLS Listing ID P1-12958
Sold Date 04/27/23
Style Detached
Bedrooms 3
Full Baths 3
Construction Status Updated/Remodeled
HOA Y/N No
Year Built 1951
Lot Size 8,399 Sqft
Acres 0.1928
Property Description
Welcome to your oasis! Located adjacent to the prestigious city of Bradbury, this modern contemporary home is the perfect combination of style and comfort! Enter the home and you are greeted with an open floor plan, a bright foyer with skylights and a fireplace that opens to a large family/dining room combo, a game room, a large office or whatever your heart desires! This spacious 3Br/3ba home offers modern luxuries such as an open chef's kitchen complete with a stunning 8 ft. stainless steel counter/island, a walk-in pantry and top-of-the-line Thermador appliances. The kitchen flows seamlessly into the dining area and sunken living room with beautiful terra cotta tile and lots of newer double paned windows which look out to the backyard. Other amenities include: a master suite w/updated bathroom & walk-in closet, newer energy efficient windows, newer L.E.D recessed lighting, wood flooring, skylights , ceiling fan in every room, 3 central air HVAC units with separate thermostat area controllers, security system, water softener, newer roof with complete gutter/downspout, fully paid Canadian made solar panels & LG battery on NEM system, An electric front gate with Wi-Fi, remote control and automated glass sectional roll-up garage door, electric car charging station and battery backup system (owned) make for a comfortable, efficient living space and environmentally friendly as well. Step outside and enjoy the Zen yard under a canopy of oak & olive trees, with multi-level gabion walls with built-in seatings and custom gas fireplace or retreat to the tranquil backyard with an ou
Welcome to your oasis! Located adjacent to the prestigious city of Bradbury, this modern contemporary home is the perfect combination of style and comfort! Enter the home and you are greeted with an open floor plan, a bright foyer with skylights and a fireplace that opens to a large family/dining room combo, a game room, a large office or whatever your heart desires! This spacious 3Br/3ba home offers modern luxuries such as an open chef's kitchen complete with a stunning 8 ft. stainless steel counter/island, a walk-in pantry and top-of-the-line Thermador appliances. The kitchen flows seamlessly into the dining area and sunken living room with beautiful terra cotta tile and lots of newer double paned windows which look out to the backyard. Other amenities include: a master suite w/updated bathroom & walk-in closet, newer energy efficient windows, newer L.E.D recessed lighting, wood flooring, skylights , ceiling fan in every room, 3 central air HVAC units with separate thermostat area controllers, security system, water softener, newer roof with complete gutter/downspout, fully paid Canadian made solar panels & LG battery on NEM system, An electric front gate with Wi-Fi, remote control and automated glass sectional roll-up garage door, electric car charging station and battery backup system (owned) make for a comfortable, efficient living space and environmentally friendly as well. Step outside and enjoy the Zen yard under a canopy of oak & olive trees, with multi-level gabion walls with built-in seatings and custom gas fireplace or retreat to the tranquil backyard with an outdoor large, covered patio that's perfect for entertaining. Take a dip in the in-ground spa or check out the green house where you can grow your own herbs and plants. The backyard is also filled with avocado, peach, guava, plum, lemon and pomegranate trees, making it a gardener's paradise. If you like the outdoors, this delightful community of Monrovia has beautiful foothills with trails, parks, a vibrant downtown and a weekly Farmer's market. The seller has made lots of upgrades to the home and a list of upgrades shall be provided at the property. This modern, contemporary home is the perfect combination of luxury, comfort, efficiency and in move-in condition. This is a must See and don't miss your chance to call this beautiful property your home!
Location
State CA
County Los Angeles
Area Monrovia (91016)
Interior
Interior Features Pantry, Recessed Lighting
Heating Natural Gas
Cooling Central Forced Air, Electric, Gas, High Efficiency
Flooring Tile, Wood, Other/Remarks
Fireplaces Type Gas Starter
Equipment Dishwasher, Microwave, Refrigerator, Water Softener, Gas Oven, Gas Stove
Appliance Dishwasher, Microwave, Refrigerator, Water Softener, Gas Oven, Gas Stove
Laundry Garage
Exterior
Garage Spaces 2.0
Community Features Horse Trails
Complex Features Horse Trails
View Mountains/Hills, Trees/Woods
Total Parking Spaces 2
Building
Story 1
Lot Size Range 7500-10889 SF
Sewer Public Sewer
Water Public
Architectural Style Contemporary, Modern
Level or Stories 1 Story
Construction Status Updated/Remodeled
Others
Acceptable Financing Cash, Conventional, Cash To New Loan
Listing Terms Cash, Conventional, Cash To New Loan
Special Listing Condition Standard
Read Less Info
Want to know what your home might be worth? Contact us for a FREE valuation!

Our team is ready to help you sell your home for the highest possible price ASAP

Bought with Jack Holwahjian • Huntington Group








