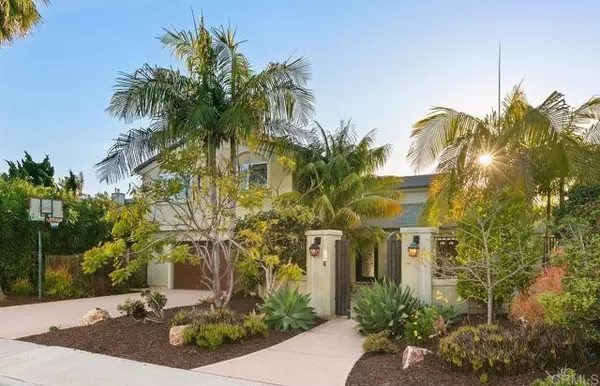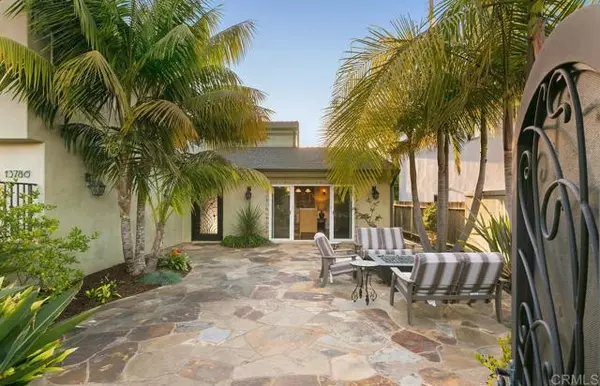$3,350,000
$3,350,000
For more information regarding the value of a property, please contact us for a free consultation.
4 Beds
3 Baths
3,429 SqFt
SOLD DATE : 04/27/2023
Key Details
Sold Price $3,350,000
Property Type Single Family Home
Sub Type Detached
Listing Status Sold
Purchase Type For Sale
Square Footage 3,429 sqft
Price per Sqft $976
MLS Listing ID NDP2302312
Sold Date 04/27/23
Style Detached
Bedrooms 4
Full Baths 3
Construction Status Turnkey,Updated/Remodeled
HOA Y/N No
Year Built 2014
Lot Size 8,100 Sqft
Acres 0.186
Property Description
Stunning Del Mar Heights home built in 2014 and nestled W of I-5, boasts an exceptional location, just a short stroll to highly-rated Del Mar Heights Elementary and minutes to the beach, Del Mar Village and Torrey Pines Reserve. A gated entry provides privacy and leads into a lovely courtyard with sitting area and firepit. As you enter the home you'll immediately notice the array of custom features that exude elegance and sophistication. Wide plank engineered wood floors provide a warm ambiance to every room, while built-in shelving add both functionality and style. Downstairs you will find a charming living room with vaulted wood-beamed ceiling and fireplace, and a great room illuminated by large windows and a double set of sliding glass doors that lead out onto a lush backyard. Step outside into your own private oasis where mature fruit trees surround you as you enjoy the sun & cool ocean breeze. Entertain guests around the firepit or challenge them to a game of bocce ball on your very own court! The kitchen is an entertainers dream with ample cabinet & counter space, Wolf range, two dishwashers & large center island with sink. Expansive primary suite features huge his-and-hers walk-in closets, fireplace & balcony to capture the beautiful views and sunsets. Primary bathroom with jetted tub, walk-in shower & custom finishes add elegance to every corner. Primary bedroom and office with acoustic insulation, Tesla charging station, upstairs laundry room & AC. Four large bedrooms of which one is located downstairs, a home office and a flex space upstairs (ideal for a game room
Stunning Del Mar Heights home built in 2014 and nestled W of I-5, boasts an exceptional location, just a short stroll to highly-rated Del Mar Heights Elementary and minutes to the beach, Del Mar Village and Torrey Pines Reserve. A gated entry provides privacy and leads into a lovely courtyard with sitting area and firepit. As you enter the home you'll immediately notice the array of custom features that exude elegance and sophistication. Wide plank engineered wood floors provide a warm ambiance to every room, while built-in shelving add both functionality and style. Downstairs you will find a charming living room with vaulted wood-beamed ceiling and fireplace, and a great room illuminated by large windows and a double set of sliding glass doors that lead out onto a lush backyard. Step outside into your own private oasis where mature fruit trees surround you as you enjoy the sun & cool ocean breeze. Entertain guests around the firepit or challenge them to a game of bocce ball on your very own court! The kitchen is an entertainers dream with ample cabinet & counter space, Wolf range, two dishwashers & large center island with sink. Expansive primary suite features huge his-and-hers walk-in closets, fireplace & balcony to capture the beautiful views and sunsets. Primary bathroom with jetted tub, walk-in shower & custom finishes add elegance to every corner. Primary bedroom and office with acoustic insulation, Tesla charging station, upstairs laundry room & AC. Four large bedrooms of which one is located downstairs, a home office and a flex space upstairs (ideal for a game room or reading den), large 8,100 SF lot and a multitude of tastefully selected custom features make this home a true gem and your unique opportunity to live your best life in one of Southern California's most coveted locations!
Location
State CA
County San Diego
Area Del Mar (92014)
Zoning R-1:SINGLE
Interior
Interior Features Balcony, Beamed Ceilings, Recessed Lighting, Stone Counters
Cooling Central Forced Air
Flooring Stone, Wood
Fireplaces Type FP in Living Room, FP in Master BR, Gas
Equipment Dishwasher, Disposal, Dryer, Microwave, Washer, 6 Burner Stove, Gas Cooking
Appliance Dishwasher, Disposal, Dryer, Microwave, Washer, 6 Burner Stove, Gas Cooking
Laundry Laundry Room
Exterior
Parking Features Garage Door Opener
Garage Spaces 2.0
Fence Excellent Condition
View Courtyard, Neighborhood
Total Parking Spaces 4
Building
Lot Description Sidewalks, Landscaped
Story 2
Lot Size Range 7500-10889 SF
Sewer Public Sewer
Water Public
Architectural Style Custom Built, Mediterranean/Spanish
Level or Stories 2 Story
Construction Status Turnkey,Updated/Remodeled
Schools
Middle Schools San Dieguito High School District
High Schools San Dieguito High School District
Others
Acceptable Financing Cash, Conventional
Listing Terms Cash, Conventional
Special Listing Condition Standard
Read Less Info
Want to know what your home might be worth? Contact us for a FREE valuation!

Our team is ready to help you sell your home for the highest possible price ASAP

Bought with Jeff Elden • Siemienowski & Associates







