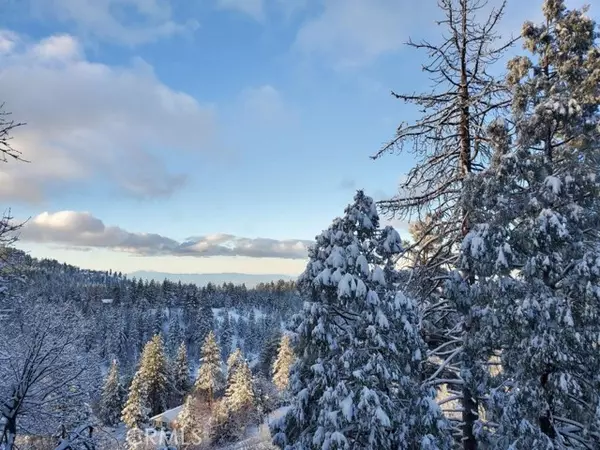$700,000
$689,000
1.6%For more information regarding the value of a property, please contact us for a free consultation.
4 Beds
4 Baths
2,450 SqFt
SOLD DATE : 04/25/2023
Key Details
Sold Price $700,000
Property Type Single Family Home
Sub Type Detached
Listing Status Sold
Purchase Type For Sale
Square Footage 2,450 sqft
Price per Sqft $285
MLS Listing ID EV23007199
Sold Date 04/25/23
Style Detached
Bedrooms 4
Full Baths 3
Half Baths 1
HOA Y/N No
Year Built 1985
Lot Size 0.588 Acres
Acres 0.5877
Property Description
Vibrant views and more views!!! This majestic mountain home has it all with 4 bedrooms, 4 bathrooms, living room, family room, gourmet kitchen and 3rd floor kitchenette. Enter the main living area with living room showcasing a beautiful wood burning fireplace and open to a magnificent gourmet kitchen and deck. The gourmet kitchen displaying custom cabinets with soft close drawers, Viking stainless steel appliances, bar and amazing views with eat in dining. Main level bathroom. Level parking with 3 car garage that includes air-controlled heating/air and a separate laundry room make up this level. Upstairs features a family room with gas fireplace and beautiful views. Primary suite, walk in closet with full bathroom and jet tub. Enjoy the front deck off primary bedroom during those cool summer nights. The 3rd level has been used as a successful permitted Airbnb with 2 additional bedrooms, kitchenette and outside staircase to private entrance through wood surrounds. Perfect for that extra income potential or guest suite. Off the 3rd level has an unfinished floor of 357 sq ft off the 4th bedroom, used for storage or finish for living space potential. An additional 350 sq ft under roof could also be made usable. If that wasnt enough the 4th bottom level has 280 sq ft of storage space. This large home sits on a 25,600 sq ft that meets 18 hwy. The lot is partially fenced off for a 4,500 sq ft dog run area. Property also features 2 water heaters, 3 furnaces, 2 A/C units and newer land survey. Located in the desirable Nordic area of Running Springs, close to the 330 Hwy, Snow Valley
Vibrant views and more views!!! This majestic mountain home has it all with 4 bedrooms, 4 bathrooms, living room, family room, gourmet kitchen and 3rd floor kitchenette. Enter the main living area with living room showcasing a beautiful wood burning fireplace and open to a magnificent gourmet kitchen and deck. The gourmet kitchen displaying custom cabinets with soft close drawers, Viking stainless steel appliances, bar and amazing views with eat in dining. Main level bathroom. Level parking with 3 car garage that includes air-controlled heating/air and a separate laundry room make up this level. Upstairs features a family room with gas fireplace and beautiful views. Primary suite, walk in closet with full bathroom and jet tub. Enjoy the front deck off primary bedroom during those cool summer nights. The 3rd level has been used as a successful permitted Airbnb with 2 additional bedrooms, kitchenette and outside staircase to private entrance through wood surrounds. Perfect for that extra income potential or guest suite. Off the 3rd level has an unfinished floor of 357 sq ft off the 4th bedroom, used for storage or finish for living space potential. An additional 350 sq ft under roof could also be made usable. If that wasnt enough the 4th bottom level has 280 sq ft of storage space. This large home sits on a 25,600 sq ft that meets 18 hwy. The lot is partially fenced off for a 4,500 sq ft dog run area. Property also features 2 water heaters, 3 furnaces, 2 A/C units and newer land survey. Located in the desirable Nordic area of Running Springs, close to the 330 Hwy, Snow Valley Ski Resort, hiking trails and so much more. This large family home has so much to offer so dont miss out.
Location
State CA
County San Bernardino
Area Running Springs (92382)
Zoning HT/RS-10M
Interior
Interior Features Granite Counters, Living Room Balcony, Living Room Deck Attached, Pantry
Cooling Central Forced Air
Fireplaces Type FP in Living Room
Equipment Dishwasher, Microwave, Refrigerator
Appliance Dishwasher, Microwave, Refrigerator
Laundry Inside
Exterior
Garage Garage
Garage Spaces 2.0
Community Features Horse Trails
Complex Features Horse Trails
Utilities Available Electricity Connected, Natural Gas Connected, Sewer Connected, Water Connected
View Mountains/Hills, Valley/Canyon
Total Parking Spaces 6
Building
Lot Description Cul-De-Sac, National Forest
Story 3
Sewer Public Sewer
Water Public
Level or Stories 3 Story
Others
Monthly Total Fees $104
Acceptable Financing Submit
Listing Terms Submit
Special Listing Condition Standard
Read Less Info
Want to know what your home might be worth? Contact us for a FREE valuation!

Our team is ready to help you sell your home for the highest possible price ASAP

Bought with Douglas Segura • JCE REALTY








