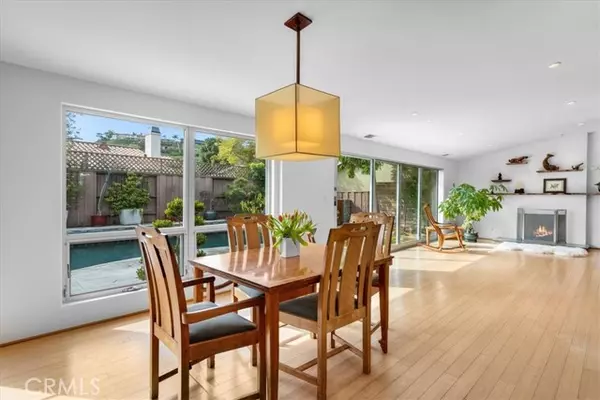$1,795,000
$1,795,000
For more information regarding the value of a property, please contact us for a free consultation.
3 Beds
2 Baths
1,908 SqFt
SOLD DATE : 04/24/2023
Key Details
Sold Price $1,795,000
Property Type Single Family Home
Sub Type Detached
Listing Status Sold
Purchase Type For Sale
Square Footage 1,908 sqft
Price per Sqft $940
MLS Listing ID SB23010007
Sold Date 04/24/23
Style Detached
Bedrooms 3
Full Baths 2
Construction Status Turnkey
HOA Y/N No
Year Built 1961
Lot Size 7,044 Sqft
Acres 0.1617
Property Description
Back on the market! This gorgeous custom home was completely rebuilt in 2009 in Sukiya style, a Japanese architectural style that aims to create harmony between inside and outside, as well as with the surroundings through architecture and design. The welcoming garden in the front yard features bonsai trees, a hand carved stone lantern and a sea of Korean grass. A stone fountain in the courtyard garden contributes to a peaceful atmosphere that can also be enjoyed from the main suite and the third bedroom. Features inside the home include six skylights, French doors constructed with rice paper between two pieces of glass, solid bamboo floors and an open floor plan with vaulted ceilings. Fleetwood multi slide doors open to the freshwater pool, stone waterfall and backyard which makes for a perfect entertaining space. Wood craftsman Harold Greene designed and built all of the cabinetry, including a custom Tansu step cabinet with a slab live edge California walnut; kitchen cabinets, a shade stucture made from a bent glulam post, with the end carved as a water dragons head; and a copper roof with metalwork of a dragon. The primary ensuite comprises a solid walnut and Douglas fir desk; bookcase and file drawer unit. In the bathroom the cabinets and wall unit were built of rare Wenge wood, created by Harold Greene. Dual sinks are made of bamboo with a granite countertop and an extra-large soaking tub with petrified wood filler and spacious shower. The second bathroom has beautiful custom tile and the door opens to the yard for easy pool access. This home has quality workmanship and
Back on the market! This gorgeous custom home was completely rebuilt in 2009 in Sukiya style, a Japanese architectural style that aims to create harmony between inside and outside, as well as with the surroundings through architecture and design. The welcoming garden in the front yard features bonsai trees, a hand carved stone lantern and a sea of Korean grass. A stone fountain in the courtyard garden contributes to a peaceful atmosphere that can also be enjoyed from the main suite and the third bedroom. Features inside the home include six skylights, French doors constructed with rice paper between two pieces of glass, solid bamboo floors and an open floor plan with vaulted ceilings. Fleetwood multi slide doors open to the freshwater pool, stone waterfall and backyard which makes for a perfect entertaining space. Wood craftsman Harold Greene designed and built all of the cabinetry, including a custom Tansu step cabinet with a slab live edge California walnut; kitchen cabinets, a shade stucture made from a bent glulam post, with the end carved as a water dragons head; and a copper roof with metalwork of a dragon. The primary ensuite comprises a solid walnut and Douglas fir desk; bookcase and file drawer unit. In the bathroom the cabinets and wall unit were built of rare Wenge wood, created by Harold Greene. Dual sinks are made of bamboo with a granite countertop and an extra-large soaking tub with petrified wood filler and spacious shower. The second bathroom has beautiful custom tile and the door opens to the yard for easy pool access. This home has quality workmanship and unparalleled attention to detail throughout. Additional features include stainless appliances in the kitchen and honed granite counters, newer water heating systems, built in speakers, a back up generator, solid cedar garage door, fascia and front fencing with glass panels as well as copper gutters and custom raw wood eaves. Outside, the pool is adorned with custom, handmade tile, stonework and a waterfall flowing into it. Inside and out this home is a refuge once you walk in the door. All of this and award winning Palos Verdes schools and close to shopping and restaurants.
Location
State CA
County Los Angeles
Area Rancho Palos Verdes (90275)
Zoning RPRS8000*
Interior
Interior Features Granite Counters
Cooling Central Forced Air
Flooring Bamboo
Fireplaces Type FP in Living Room
Equipment Dishwasher, Gas Oven, Gas Range
Appliance Dishwasher, Gas Oven, Gas Range
Laundry Garage
Exterior
Exterior Feature Stucco
Garage Garage
Garage Spaces 2.0
Fence Wood
Pool Private, Heated, Waterfall
Utilities Available Electricity Connected, Natural Gas Connected, Sewer Connected, Water Connected
Roof Type Composition
Total Parking Spaces 2
Building
Lot Description Landscaped
Story 1
Lot Size Range 4000-7499 SF
Sewer Public Sewer
Water Public
Level or Stories 1 Story
Construction Status Turnkey
Others
Acceptable Financing Conventional
Listing Terms Conventional
Special Listing Condition Standard
Read Less Info
Want to know what your home might be worth? Contact us for a FREE valuation!

Our team is ready to help you sell your home for the highest possible price ASAP

Bought with Jessica Kim • Re/Max Estate Properties








