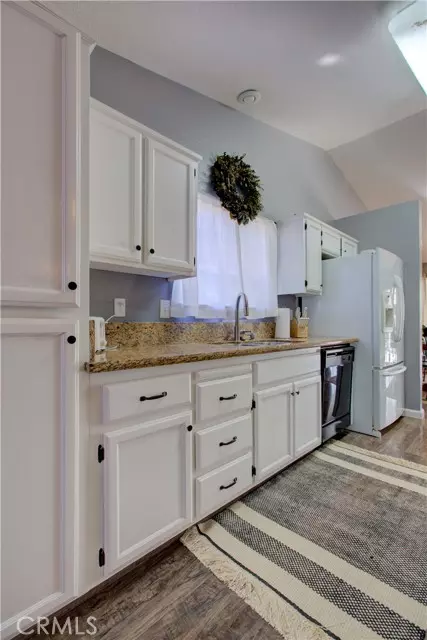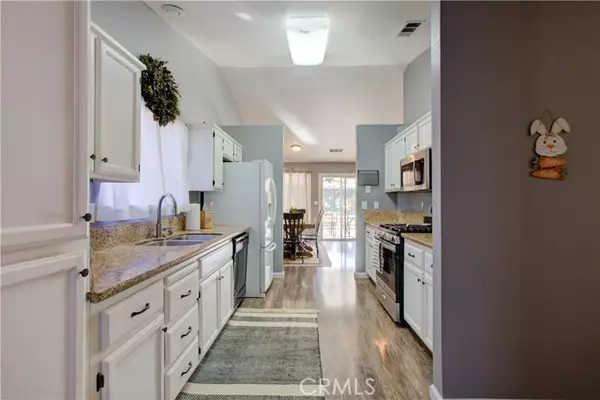$430,000
$395,000
8.9%For more information regarding the value of a property, please contact us for a free consultation.
3 Beds
2 Baths
1,487 SqFt
SOLD DATE : 04/24/2023
Key Details
Sold Price $430,000
Property Type Single Family Home
Sub Type Detached
Listing Status Sold
Purchase Type For Sale
Square Footage 1,487 sqft
Price per Sqft $289
MLS Listing ID MC23043048
Sold Date 04/24/23
Style Detached
Bedrooms 3
Full Baths 2
Construction Status Turnkey
HOA Y/N No
Year Built 1997
Lot Size 8,459 Sqft
Acres 0.1942
Property Description
Welcome to your new farm style home! Charming curb appeal with this 1487 square foot home with 3 bedrooms, 2 bathrooms, tile roof and 2 car garage home built in 1997. The third bedroom is currently a den and a closet could be easily added to convert back the third bedroom. Remodeled in the last 5 years features newer interior and exterior paint, upgraded light fixtures, laminate wood flooring throughout the main living area. Cozy family room with carpet and shiplap accent wall. The kitchen has been upgraded with granite, countertops and stainless and black gas range, built-in microwave, dishwasher and kitchen nook with cabinets. Master bedroom features a walk-in closet, ceiling fan and master bathroom has double sink vanity, and shower. Laundry room and additional closet storage in hallway. The sliding glass door leads to a beautiful backyard with covered patio, artificial turf, pebble tech swimming pool with waterfall feature, raised sun deck and storage shed. The home backups directly to the golf course with gated access and gorgeous views.
Welcome to your new farm style home! Charming curb appeal with this 1487 square foot home with 3 bedrooms, 2 bathrooms, tile roof and 2 car garage home built in 1997. The third bedroom is currently a den and a closet could be easily added to convert back the third bedroom. Remodeled in the last 5 years features newer interior and exterior paint, upgraded light fixtures, laminate wood flooring throughout the main living area. Cozy family room with carpet and shiplap accent wall. The kitchen has been upgraded with granite, countertops and stainless and black gas range, built-in microwave, dishwasher and kitchen nook with cabinets. Master bedroom features a walk-in closet, ceiling fan and master bathroom has double sink vanity, and shower. Laundry room and additional closet storage in hallway. The sliding glass door leads to a beautiful backyard with covered patio, artificial turf, pebble tech swimming pool with waterfall feature, raised sun deck and storage shed. The home backups directly to the golf course with gated access and gorgeous views.
Location
State CA
County Merced
Area Atwater (95301)
Zoning R1
Interior
Interior Features Granite Counters
Cooling Central Forced Air
Flooring Carpet, Laminate, Linoleum/Vinyl
Equipment Dishwasher, Disposal, Microwave
Appliance Dishwasher, Disposal, Microwave
Laundry Laundry Room, Inside
Exterior
Exterior Feature Stucco, Frame
Garage Spaces 2.0
Fence Good Condition, Wrought Iron, Wood
Pool Below Ground, Private, Pebble, Waterfall
Utilities Available Electricity Connected, Natural Gas Connected, Sewer Connected, Water Connected
View Golf Course
Roof Type Tile/Clay
Total Parking Spaces 2
Building
Lot Description Curbs, Sidewalks, Sprinklers In Front
Story 1
Lot Size Range 7500-10889 SF
Sewer Public Sewer
Water Public
Architectural Style Traditional
Level or Stories 1 Story
Construction Status Turnkey
Others
Monthly Total Fees $23
Acceptable Financing Cash, Conventional, FHA, VA
Listing Terms Cash, Conventional, FHA, VA
Special Listing Condition Standard
Read Less Info
Want to know what your home might be worth? Contact us for a FREE valuation!

Our team is ready to help you sell your home for the highest possible price ASAP

Bought with NON LISTED AGENT • NON LISTED OFFICE







