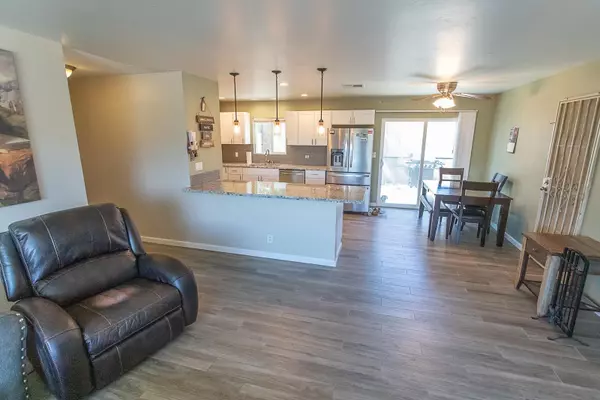$730,000
$730,000
For more information regarding the value of a property, please contact us for a free consultation.
3 Beds
2 Baths
1,288 SqFt
SOLD DATE : 04/21/2023
Key Details
Sold Price $730,000
Property Type Single Family Home
Sub Type Detached
Listing Status Sold
Purchase Type For Sale
Square Footage 1,288 sqft
Price per Sqft $566
MLS Listing ID 230005093
Sold Date 04/21/23
Style Detached
Bedrooms 3
Full Baths 2
Construction Status Turnkey,Updated/Remodeled
HOA Y/N No
Year Built 1972
Lot Size 0.500 Acres
Acres 0.5
Property Description
This house is a perfect retreat from a long day. Nestled in the hill with a view, you'll love coming home to this private oasis. It's complete with a newly remodeled kitchen with stainless steel appliances, AC, forced air heat and a roof all only 5 years old! Enjoy the fireplace, and the vinyl dual-paned windows for energy-efficient comfort. Take a long look at the mountains from your large deck, and soak away your worries in the included Vita hot tub. There is also a 24x48 concrete pad on the half-acre property, ready for an ADU or additional parking/storage. Water and sewer are within 10 feet of the pad, so it's ready to go. Property is located within walking distance to school, shopping and restaurants with easy freeway access.
Location
State CA
County San Diego
Area Lakeside (92040)
Rooms
Master Bedroom 14x11
Bedroom 2 14x11
Bedroom 3 11x10
Living Room 16x16
Dining Room 0x0
Kitchen 21x10
Interior
Interior Features Open Floor Plan, Recessed Lighting, Remodeled Kitchen, Shower, Kitchen Open to Family Rm
Heating Natural Gas
Cooling Central Forced Air
Flooring Carpet, Ceramic Tile
Fireplaces Number 1
Fireplaces Type FP in Living Room, Gas Starter, Wood
Equipment Dishwasher, Dryer, Garage Door Opener, Microwave, Pool/Spa/Equipment, Range/Oven, Refrigerator, Washer, Gas Cooking
Steps No
Appliance Dishwasher, Dryer, Garage Door Opener, Microwave, Pool/Spa/Equipment, Range/Oven, Refrigerator, Washer, Gas Cooking
Laundry Garage
Exterior
Exterior Feature Stucco
Garage Attached
Garage Spaces 2.0
Fence Partial
Utilities Available Cable Available, Electricity Connected, Natural Gas Connected, Phone Available, Sewer Connected, Water Connected
View Evening Lights, Mountains/Hills, Valley/Canyon
Roof Type Composition
Total Parking Spaces 6
Building
Lot Description Street Paved, Landscaped
Story 1
Lot Size Range .5 to 1 AC
Sewer Sewer Connected
Water Meter on Property
Architectural Style Ranch
Level or Stories 1 Story
Construction Status Turnkey,Updated/Remodeled
Others
Ownership Fee Simple
Acceptable Financing Cash, Conventional, FHA
Listing Terms Cash, Conventional, FHA
Pets Description Yes
Read Less Info
Want to know what your home might be worth? Contact us for a FREE valuation!

Our team is ready to help you sell your home for the highest possible price ASAP

Bought with Jesse Morrison • eXp Realty of California, Inc.








