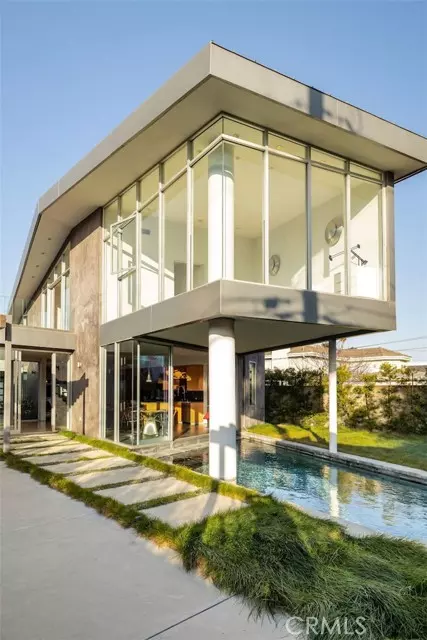$3,075,000
$2,750,000
11.8%For more information regarding the value of a property, please contact us for a free consultation.
3 Beds
4 Baths
2,819 SqFt
SOLD DATE : 04/20/2023
Key Details
Sold Price $3,075,000
Property Type Single Family Home
Sub Type Detached
Listing Status Sold
Purchase Type For Sale
Square Footage 2,819 sqft
Price per Sqft $1,090
MLS Listing ID SB23035275
Sold Date 04/20/23
Style Detached
Bedrooms 3
Full Baths 3
Half Baths 1
HOA Y/N No
Year Built 2007
Lot Size 7,982 Sqft
Acres 0.1832
Lot Dimensions 7982
Property Description
1309 S Irena Avenue in Redondo Beach, envisioned and brought to life by the lauded Los Angeles architect Patrick Tighe, is a testament to the transformative power of modern design. Nestled in the heart of suburban, beachy South Redondo, this 3 bedroom, 3.5 bath, 2819 sq ft home is a striking edifice of both clean minimalism and functional luxury. Signature Patrick Tighe, faceted volumes, cantilevered rooflines, metal cladding and expansive use of glass define the structure. The highly sculptural profile of folded metal roof planes creates a stunning faade, as larger, more expressive volumes rise to the west. Inside, the house offers an airy and spacious feel, as dynamic spaces flow through the home, with sleek bamboo and slate flooring, and layered geometric skylights. Strategically-oriented floor-to-ceiling glass provides optimal transparency and brightness, while grounding the structure to its surroundings. Further blending the indoor and outdoor environments, the slender swimming pool extends directly from the edge of the entertainers kitchen, forming a strong axis in the Mediterranean-inspired landscape. Bask in the coastal breezes at each level, including several outdoor lounge spaces in the backyard at the fire pit cabana, or under wood pergola with the two-way fireplace. The master suite, featuring a walk-in closet and spa-like bath with separate shower and jetted tub, appears to float above the pool, wrapped in floor-to-ceiling glass. The roof decks offer fireside cocktail spaces and sweeping views of the twinkling lights dotting the Palos Verdes hillside, and sunse
1309 S Irena Avenue in Redondo Beach, envisioned and brought to life by the lauded Los Angeles architect Patrick Tighe, is a testament to the transformative power of modern design. Nestled in the heart of suburban, beachy South Redondo, this 3 bedroom, 3.5 bath, 2819 sq ft home is a striking edifice of both clean minimalism and functional luxury. Signature Patrick Tighe, faceted volumes, cantilevered rooflines, metal cladding and expansive use of glass define the structure. The highly sculptural profile of folded metal roof planes creates a stunning faade, as larger, more expressive volumes rise to the west. Inside, the house offers an airy and spacious feel, as dynamic spaces flow through the home, with sleek bamboo and slate flooring, and layered geometric skylights. Strategically-oriented floor-to-ceiling glass provides optimal transparency and brightness, while grounding the structure to its surroundings. Further blending the indoor and outdoor environments, the slender swimming pool extends directly from the edge of the entertainers kitchen, forming a strong axis in the Mediterranean-inspired landscape. Bask in the coastal breezes at each level, including several outdoor lounge spaces in the backyard at the fire pit cabana, or under wood pergola with the two-way fireplace. The master suite, featuring a walk-in closet and spa-like bath with separate shower and jetted tub, appears to float above the pool, wrapped in floor-to-ceiling glass. The roof decks offer fireside cocktail spaces and sweeping views of the twinkling lights dotting the Palos Verdes hillside, and sunsets to the west. Just a half mile from the sand, this must-see property seamlessly blends the best of beach lifestyle with the understated elegance of Tighes world-class design. WATCH THE VIDEO TOUR: https://bit.ly/1309sirena
Location
State CA
County Los Angeles
Area Redondo Beach (90277)
Zoning RBR-1
Interior
Interior Features 2 Staircases, Balcony, Pantry, Recessed Lighting
Cooling Central Forced Air, Zoned Area(s)
Flooring Tile, Bamboo
Fireplaces Type FP in Living Room, Patio/Outdoors, Fire Pit, Gas, Two Way
Equipment Dishwasher, Dryer, Refrigerator, Washer, 6 Burner Stove, Freezer, Gas Stove
Appliance Dishwasher, Dryer, Refrigerator, Washer, 6 Burner Stove, Freezer, Gas Stove
Laundry Laundry Room, Inside
Exterior
Exterior Feature Stucco, Metal Siding, Glass
Garage Garage
Garage Spaces 2.0
Pool Below Ground, Private, Heated
Utilities Available Cable Connected, Electricity Connected, Natural Gas Connected, Phone Connected, Sewer Connected, Water Connected
View Pool, Bluff, Courtyard, Neighborhood, City Lights
Roof Type Metal
Total Parking Spaces 4
Building
Lot Description Curbs, Sidewalks, Landscaped
Story 3
Lot Size Range 7500-10889 SF
Sewer Public Sewer
Water Public
Architectural Style Modern
Level or Stories 3 Story
Others
Acceptable Financing Cash To New Loan
Listing Terms Cash To New Loan
Special Listing Condition Standard
Read Less Info
Want to know what your home might be worth? Contact us for a FREE valuation!

Our team is ready to help you sell your home for the highest possible price ASAP

Bought with Danielle Glew • The CML Group








