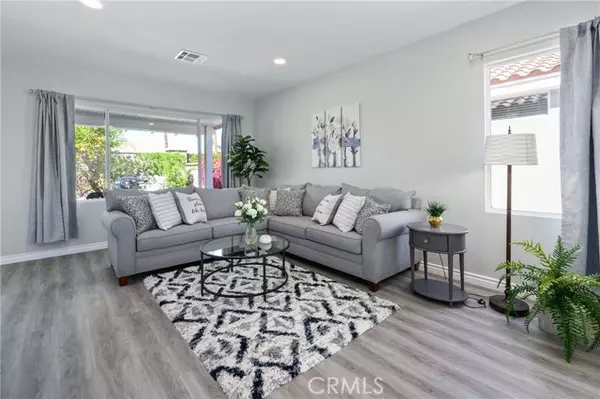$525,000
$549,900
4.5%For more information regarding the value of a property, please contact us for a free consultation.
2 Beds
2 Baths
1,394 SqFt
SOLD DATE : 04/20/2023
Key Details
Sold Price $525,000
Property Type Single Family Home
Sub Type Detached
Listing Status Sold
Purchase Type For Sale
Square Footage 1,394 sqft
Price per Sqft $376
MLS Listing ID PW23049123
Sold Date 04/20/23
Style Detached
Bedrooms 2
Full Baths 2
Construction Status Turnkey
HOA Fees $315/mo
HOA Y/N Yes
Year Built 2002
Lot Size 5,663 Sqft
Acres 0.13
Property Description
Sun City Palm Desert - Barbados highly desirable floorplan located in Del Webb Sun City, 55+ gated community. Stunning remodeled single level home with an open concept. The kitchen cabinets with new hardware, new quartz countertop, new subway backsplash, new vinyl laminated flooring, recessed lighting, built in appliances and breakfast bar. Dining area and living-room, with new waterproof vinyl plank flooring, two tone interior paint, 3" based boards and new light fixtures. The master suite has a bay window, walk-in closet, new carpet and ceiling fan. The master bathroom with shower stall has glass tile and two walls are porcelain, glass doors, new plumbing fixtures, vanity with dual sinks, new vinyl plank flooring and light fixtures. Ample second bedroom with new vinyl plank flooring, two tone interior paint and ceiling fan. Common bathroom remodeled with vanity, lighting and plumbing fixtures. Individual laundry room with new washer and dryer and overhead cabinets. Oversized two car garage with direct access. Privacy backyard with a fountain, concrete pad and synthetic turf, and a lemon tree. Front yard offers an outstanding curb appeal. This home is a short distance to the Lakeview Clubhouse. HOA amenities: (3) clubhouses, 2 golf courses, tennis, bocci ball and community swimming pools. A MUST SEE you will not be disappointed!! Home is being sold completely furnished with new furniture.
Sun City Palm Desert - Barbados highly desirable floorplan located in Del Webb Sun City, 55+ gated community. Stunning remodeled single level home with an open concept. The kitchen cabinets with new hardware, new quartz countertop, new subway backsplash, new vinyl laminated flooring, recessed lighting, built in appliances and breakfast bar. Dining area and living-room, with new waterproof vinyl plank flooring, two tone interior paint, 3" based boards and new light fixtures. The master suite has a bay window, walk-in closet, new carpet and ceiling fan. The master bathroom with shower stall has glass tile and two walls are porcelain, glass doors, new plumbing fixtures, vanity with dual sinks, new vinyl plank flooring and light fixtures. Ample second bedroom with new vinyl plank flooring, two tone interior paint and ceiling fan. Common bathroom remodeled with vanity, lighting and plumbing fixtures. Individual laundry room with new washer and dryer and overhead cabinets. Oversized two car garage with direct access. Privacy backyard with a fountain, concrete pad and synthetic turf, and a lemon tree. Front yard offers an outstanding curb appeal. This home is a short distance to the Lakeview Clubhouse. HOA amenities: (3) clubhouses, 2 golf courses, tennis, bocci ball and community swimming pools. A MUST SEE you will not be disappointed!! Home is being sold completely furnished with new furniture.
Location
State CA
County Riverside
Area Riv Cty-Palm Desert (92211)
Zoning SP ZONE
Interior
Interior Features Recessed Lighting, Furnished
Cooling Central Forced Air
Flooring Carpet, Linoleum/Vinyl
Equipment Disposal, Dryer, Microwave, Refrigerator, Washer, Gas Range
Appliance Disposal, Dryer, Microwave, Refrigerator, Washer, Gas Range
Laundry Laundry Room, Inside
Exterior
Exterior Feature Stucco
Garage Direct Garage Access, Garage, Garage - Single Door
Garage Spaces 2.0
Fence Good Condition
Utilities Available Electricity Connected, Water Available, Sewer Connected
Roof Type Tile/Clay
Total Parking Spaces 2
Building
Lot Description Curbs, Sidewalks, Landscaped
Story 1
Lot Size Range 4000-7499 SF
Sewer Sewer Paid
Water Public
Architectural Style Contemporary
Level or Stories 1 Story
Construction Status Turnkey
Others
Senior Community Other
Monthly Total Fees $388
Acceptable Financing Cash, Conventional, Cash To New Loan
Listing Terms Cash, Conventional, Cash To New Loan
Special Listing Condition Standard
Read Less Info
Want to know what your home might be worth? Contact us for a FREE valuation!

Our team is ready to help you sell your home for the highest possible price ASAP

Bought with NON LISTED AGENT • NON LISTED OFFICE








