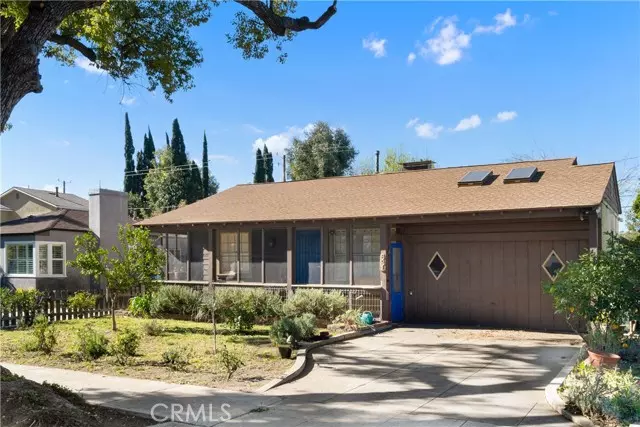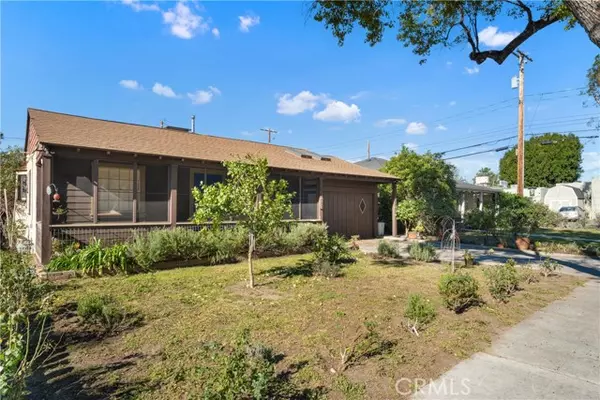$1,200,000
$1,249,000
3.9%For more information regarding the value of a property, please contact us for a free consultation.
3 Beds
2 Baths
1,860 SqFt
SOLD DATE : 04/20/2023
Key Details
Sold Price $1,200,000
Property Type Single Family Home
Sub Type Detached
Listing Status Sold
Purchase Type For Sale
Square Footage 1,860 sqft
Price per Sqft $645
MLS Listing ID GD23021536
Sold Date 04/20/23
Style Detached
Bedrooms 3
Full Baths 2
HOA Y/N No
Year Built 1936
Lot Size 6,750 Sqft
Acres 0.155
Property Description
Welcome to 431 N. Griffith Park Drive! Located near Magnolia Park, this 3 bedroom 2 bathroom home features 1,860 square feet on a 6,750 square foot lot. An enclosed patio that is perfect for coffee al fresco greets you as you enter the living room with quartered sawn red oak flooring. The large living room features a double sided fireplace that also opens to the family room. Off the living room you will find a formal dining room with built in cabinetry. Huge kitchen with eat in breakfast area, dishwasher, laundry and cabinets galore! The oversized family room is great for entertaining and leads you into the enclosed backyard with a wonderful Mulberry tree. The front 2 bedrooms share a full bathroom with separate bathtub and shower stall. The light and bright en suite primary bedroom is located off the family room. Additional features include central heat and air, a 2 car direct access garage, tankless water heater, numerous fruit trees (Mexican lime, apricot, avocado, apple, Japanese pear, plum, Meyer lemon, orange) and a chicken coop. Close to the studios, Chandler Bikeway, Empire Center and all of the fun things that Downtown Burbank has to offer!
Welcome to 431 N. Griffith Park Drive! Located near Magnolia Park, this 3 bedroom 2 bathroom home features 1,860 square feet on a 6,750 square foot lot. An enclosed patio that is perfect for coffee al fresco greets you as you enter the living room with quartered sawn red oak flooring. The large living room features a double sided fireplace that also opens to the family room. Off the living room you will find a formal dining room with built in cabinetry. Huge kitchen with eat in breakfast area, dishwasher, laundry and cabinets galore! The oversized family room is great for entertaining and leads you into the enclosed backyard with a wonderful Mulberry tree. The front 2 bedrooms share a full bathroom with separate bathtub and shower stall. The light and bright en suite primary bedroom is located off the family room. Additional features include central heat and air, a 2 car direct access garage, tankless water heater, numerous fruit trees (Mexican lime, apricot, avocado, apple, Japanese pear, plum, Meyer lemon, orange) and a chicken coop. Close to the studios, Chandler Bikeway, Empire Center and all of the fun things that Downtown Burbank has to offer!
Location
State CA
County Los Angeles
Area Burbank (91506)
Zoning BUR1YY
Interior
Interior Features Recessed Lighting
Cooling Central Forced Air
Flooring Tile, Wood
Fireplaces Type FP in Family Room, FP in Living Room, Two Way
Equipment Dishwasher, Disposal, Freezer, Gas Oven
Appliance Dishwasher, Disposal, Freezer, Gas Oven
Laundry Kitchen
Exterior
Garage Direct Garage Access, Garage - Single Door
Garage Spaces 2.0
Utilities Available Electricity Connected, Sewer Connected
View Neighborhood
Total Parking Spaces 2
Building
Lot Description Sidewalks
Story 1
Lot Size Range 4000-7499 SF
Sewer Public Sewer
Water Public
Architectural Style Traditional
Level or Stories 1 Story
Others
Acceptable Financing Cash, Conventional
Listing Terms Cash, Conventional
Special Listing Condition Standard
Read Less Info
Want to know what your home might be worth? Contact us for a FREE valuation!

Our team is ready to help you sell your home for the highest possible price ASAP

Bought with NON LISTED AGENT • NON LISTED OFFICE








