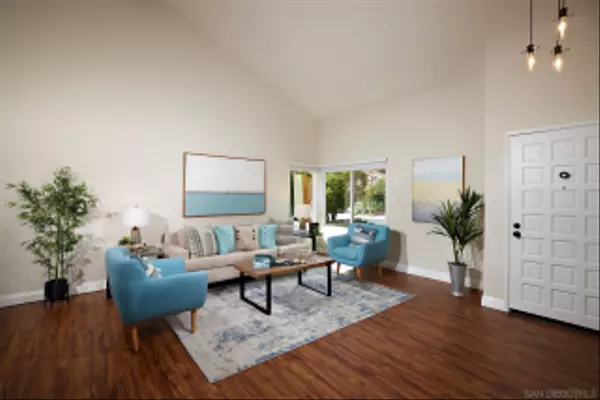$1,200,000
$1,150,000
4.3%For more information regarding the value of a property, please contact us for a free consultation.
3 Beds
3.5 Baths
1,652 SqFt
SOLD DATE : 04/18/2023
Key Details
Sold Price $1,200,000
Property Type Single Family Home
Sub Type Detached
Listing Status Sold
Purchase Type For Sale
Square Footage 1,652 sqft
Price per Sqft $726
Subdivision Rancho Penasquitos
MLS Listing ID 230005281
Sold Date 04/18/23
Style Other
Bedrooms 3
Full Baths 2
Half Baths 1
Year Built 1986
Property Sub-Type Detached
Property Description
WELCOME HOME...to this move in ready & lovingly cared for 3 bedroom, 2 1/2 bath, 2-story home located on a rare cul-de-sac in the heart of Rancho Penasquitos Park Village. Home recently refreshed with all new interior paint, new lighting, New vinyl windows & blinds installed 2022, Wide plank vinyl floors installed 2020, FULLY PAID SOLAR ($20k installed in 2016 w/Sun Power). GAS water heater installed 2020. Kitchen offers quartz countertops and SS appliances. NEW SOD & sprinklers installed in the pool size backyard. Home is Convenient to Canyonside Community Park. Easy distance & access to HWY 56 Bike Path, quick & easy access to HWY 56 & Blk Mtn Rd. 15-20 min drive to the famous Torrey Pines State Beach, Golf Course & hiking. TOP Schools.
Location
State CA
County San Diego
Area North County Inland
Zoning R1
Direction Highway 56, Exit Black Mountain Rd, South to Pimpernel or Park Village Rd, Turn onto Texana and follow to the end of the Cul-de-Sac.
Interior
Heating Fireplace, Forced Air Unit
Cooling Central Forced Air
Fireplaces Number 1
Fireplaces Type FP in Family Room
Fireplace No
Appliance Dishwasher, Disposal, Dryer, Garage Door Opener, Refrigerator, Shed(s), Washer
Laundry Electric, Gas
Exterior
Parking Features Attached, Direct Garage Access, Garage, Garage - Front Entry, Garage - Single Door, Garage Door Opener
Garage Spaces 2.0
Fence Good Condition, Wood
Utilities Available Cable Available, Electricity Connected, Natural Gas Connected, Sewer Connected, Water Connected
View Y/N No
Water Access Desc Meter on Property
Roof Type Tile/Clay,Spanish Tile
Porch Concrete
Building
Story 2
Sewer Sewer Connected
Water Meter on Property
Level or Stories 2
Schools
School District Poway Unified School District
Read Less Info
Want to know what your home might be worth? Contact us for a FREE valuation!

Our team is ready to help you sell your home for the highest possible price ASAP

Bought with Richard Smythe Richard Smythe, Broker







