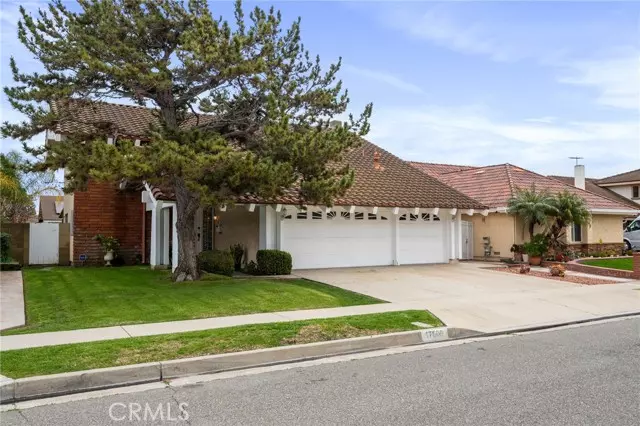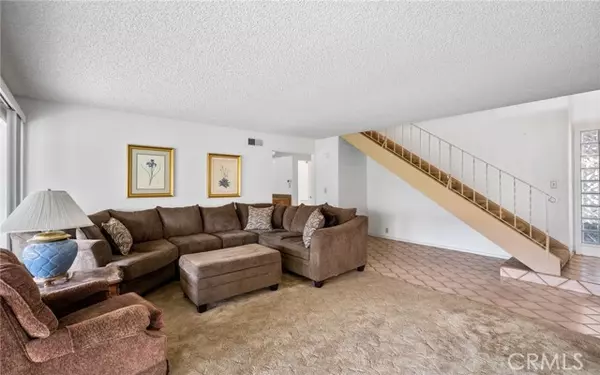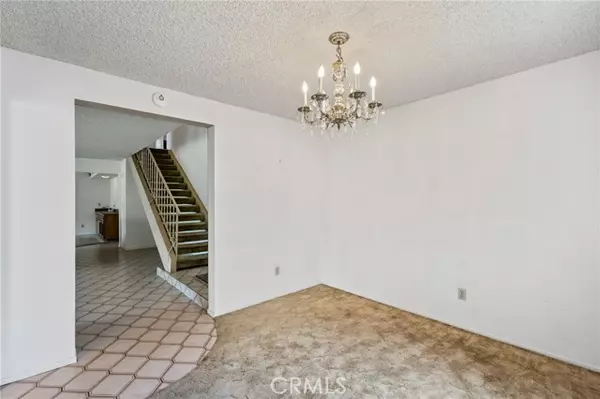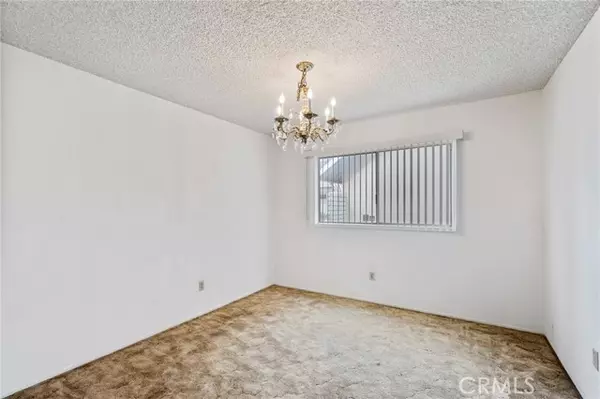$1,000,000
$950,000
5.3%For more information regarding the value of a property, please contact us for a free consultation.
4 Beds
3 Baths
2,065 SqFt
SOLD DATE : 04/19/2023
Key Details
Sold Price $1,000,000
Property Type Condo
Listing Status Sold
Purchase Type For Sale
Square Footage 2,065 sqft
Price per Sqft $484
MLS Listing ID SB23046920
Sold Date 04/19/23
Style All Other Attached
Bedrooms 4
Full Baths 3
HOA Y/N No
Year Built 1972
Lot Size 5,020 Sqft
Acres 0.1152
Property Description
This is an excellent opportunity for a growing family to make this house your own! As you walk through the front door, you will enter a spacious living room that has you looking directly at the backyard through a wall of windows and a sliding glass door. The formal dining room and Kitchen are to the left of the living room. The kitchen has a side exit to the backyard and a pass thru window to make bringing food in and out convenient for get-togethers. The rear yard has an aluminum awning extending the house's entire length to protect you from the rain and sunlight. This is a great feature for year-round use out of your rear yard. On the south side of the downstairs is the cozy family room with a Fireplace and a wet bar. (It could be converted to a bedroom buyer to verify) Attached is a full bathroom before you access the three-car garage. The washer and dryer hookups and the water heater are in the garage. This home also has an updated air conditioning / forced air heating unit controlled by a smart thermostat, alarm system, and copper plumbing! On the south side of the house, I noticed an abs cleanout. Upstairs is the sizeable primary bedroom with a Full ensuite bathroom featuring a step-down bathtub / Shower stall. Towards the front of the home, upstairs, is a good-sized bonus room/exercise room/office/playroom you need to see for yourself. Also, you will find the other three bedrooms and a full bathroom in the hallway. This home is on a wide street with plenty of parking in a beautiful neighborhood. Just down the street is a neighborhood park with a playground and basket
This is an excellent opportunity for a growing family to make this house your own! As you walk through the front door, you will enter a spacious living room that has you looking directly at the backyard through a wall of windows and a sliding glass door. The formal dining room and Kitchen are to the left of the living room. The kitchen has a side exit to the backyard and a pass thru window to make bringing food in and out convenient for get-togethers. The rear yard has an aluminum awning extending the house's entire length to protect you from the rain and sunlight. This is a great feature for year-round use out of your rear yard. On the south side of the downstairs is the cozy family room with a Fireplace and a wet bar. (It could be converted to a bedroom buyer to verify) Attached is a full bathroom before you access the three-car garage. The washer and dryer hookups and the water heater are in the garage. This home also has an updated air conditioning / forced air heating unit controlled by a smart thermostat, alarm system, and copper plumbing! On the south side of the house, I noticed an abs cleanout. Upstairs is the sizeable primary bedroom with a Full ensuite bathroom featuring a step-down bathtub / Shower stall. Towards the front of the home, upstairs, is a good-sized bonus room/exercise room/office/playroom you need to see for yourself. Also, you will find the other three bedrooms and a full bathroom in the hallway. This home is on a wide street with plenty of parking in a beautiful neighborhood. Just down the street is a neighborhood park with a playground and basketball court, and lots of green grass. We are in close proximity to Cerritos mall and all the restaurants. Not to mention a short distance to Gahr High School, Valley Christian High School,FayeRoss Jr High School, and Burbank Elementary.
Location
State CA
County Los Angeles
Area Cerritos (90703)
Zoning CERS5000
Interior
Interior Features Wet Bar
Cooling Central Forced Air
Flooring Carpet
Fireplaces Type FP in Living Room
Laundry Garage
Exterior
Parking Features Garage - Two Door, Garage Door Opener
Garage Spaces 3.0
Total Parking Spaces 3
Building
Lot Description Curbs, Sidewalks
Story 2
Lot Size Range 4000-7499 SF
Sewer Public Sewer
Water Public
Level or Stories 2 Story
Others
Monthly Total Fees $44
Acceptable Financing Cash, Land Contract
Listing Terms Cash, Land Contract
Read Less Info
Want to know what your home might be worth? Contact us for a FREE valuation!

Our team is ready to help you sell your home for the highest possible price ASAP

Bought with Diana LeClair • eHomes







